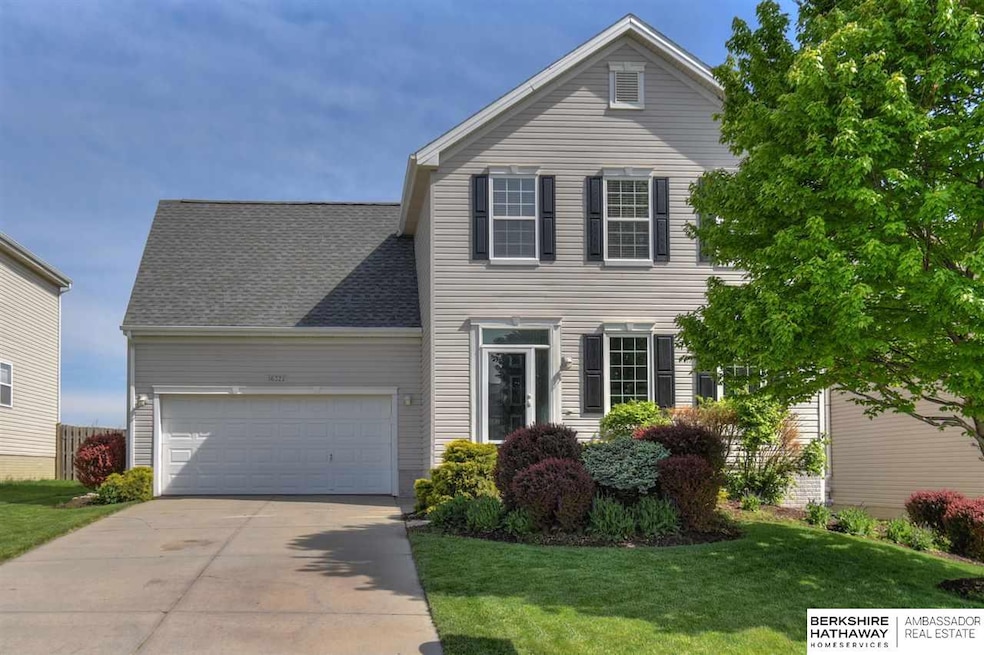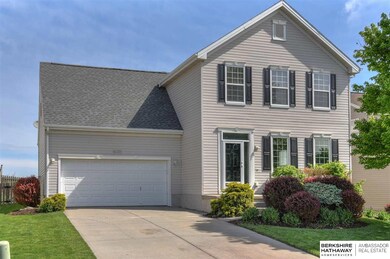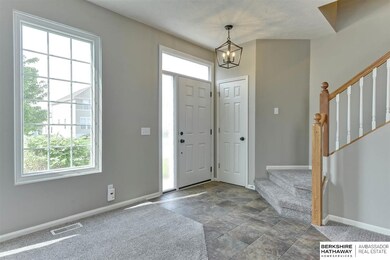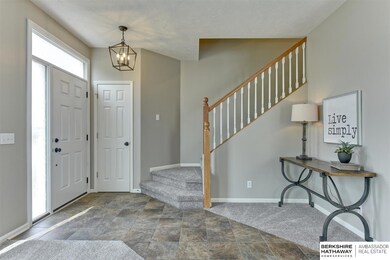
Highlights
- Spa
- Fireplace in Kitchen
- Cathedral Ceiling
- Colonial Architecture
- Deck
- Whirlpool Bathtub
About This Home
As of June 2020There's no better house in Bridlewood that offers this beautiful outdoor sanctuary right in your backyard. Yes, you're feeling cramped in and it's time to rejuvenate to the outdoors. Imagine yourself this spring sitting on the deck enjoying the sunrise and unobstructed views of mother nature. Spot maybe a wild turkey or deer roaming along Papillion Creek. Enjoy the tree-lined street down the parkway, take a stroll to Bridlewood park and recreational area that's a short walk away and connects to Huntington Park trails. This beautifully updated 2-story has been loved and maintained with homeowner pride. All stainless steel appliances, new carpet on 1st and 2nd levels with upgraded stair finishes, gorgeous freshly painted interior walls to match any personal style, new wood-like flooring in laundry and baths, new light fixtures and hardware throughout, and a BONUS - professionally cleaned to make your move-in convenient!
Last Agent to Sell the Property
BHHS Ambassador Real Estate License #20130164 Listed on: 05/15/2020

Home Details
Home Type
- Single Family
Est. Annual Taxes
- $5,396
Year Built
- Built in 2004
Lot Details
- 6,534 Sq Ft Lot
- Lot Dimensions are 60 x 110
- Wood Fence
- Sprinkler System
HOA Fees
- $9 Monthly HOA Fees
Parking
- 2 Car Attached Garage
- Garage Door Opener
Home Design
- Colonial Architecture
- Composition Roof
- Vinyl Siding
- Concrete Perimeter Foundation
Interior Spaces
- 2-Story Property
- Cathedral Ceiling
- Ceiling Fan
- Gas Log Fireplace
- Window Treatments
- Family Room with Fireplace
- Living Room with Fireplace
- Dining Room with Fireplace
- Formal Dining Room
- Partially Finished Basement
Kitchen
- Oven
- Microwave
- Freezer
- Ice Maker
- Dishwasher
- Disposal
- Fireplace in Kitchen
Flooring
- Wall to Wall Carpet
- Laminate
- Ceramic Tile
- Vinyl
Bedrooms and Bathrooms
- 4 Bedrooms
- Walk-In Closet
- Dual Sinks
- Whirlpool Bathtub
- Spa Bath
Outdoor Features
- Spa
- Deck
- Porch
Schools
- Picotte Elementary School
- Buffett Middle School
- Burke High School
Utilities
- Forced Air Heating and Cooling System
- Heating System Uses Gas
- Cable TV Available
Community Details
- Association fees include common area maintenance
- Bridlewood Subdivision
Listing and Financial Details
- Assessor Parcel Number 0714951236
Ownership History
Purchase Details
Home Financials for this Owner
Home Financials are based on the most recent Mortgage that was taken out on this home.Purchase Details
Home Financials for this Owner
Home Financials are based on the most recent Mortgage that was taken out on this home.Similar Homes in Omaha, NE
Home Values in the Area
Average Home Value in this Area
Purchase History
| Date | Type | Sale Price | Title Company |
|---|---|---|---|
| Warranty Deed | $270,000 | Ambassador Title Services | |
| Warranty Deed | $192,000 | None Available |
Mortgage History
| Date | Status | Loan Amount | Loan Type |
|---|---|---|---|
| Open | $243,000 | New Conventional | |
| Previous Owner | $20,000 | Credit Line Revolving | |
| Previous Owner | $173,998 | New Conventional | |
| Previous Owner | $185,335 | FHA | |
| Previous Owner | $188,500 | FHA |
Property History
| Date | Event | Price | Change | Sq Ft Price |
|---|---|---|---|---|
| 07/17/2025 07/17/25 | For Sale | $379,000 | +40.4% | $118 / Sq Ft |
| 06/30/2020 06/30/20 | Sold | $270,000 | -1.8% | $83 / Sq Ft |
| 05/16/2020 05/16/20 | Pending | -- | -- | -- |
| 05/15/2020 05/15/20 | For Sale | $275,000 | -- | $85 / Sq Ft |
Tax History Compared to Growth
Tax History
| Year | Tax Paid | Tax Assessment Tax Assessment Total Assessment is a certain percentage of the fair market value that is determined by local assessors to be the total taxable value of land and additions on the property. | Land | Improvement |
|---|---|---|---|---|
| 2023 | $7,128 | $331,300 | $13,100 | $318,200 |
| 2022 | $5,709 | $258,900 | $13,100 | $245,800 |
| 2021 | $5,708 | $258,900 | $13,100 | $245,800 |
| 2020 | $5,166 | $227,200 | $13,100 | $214,100 |
| 2019 | $5,396 | $227,200 | $13,100 | $214,100 |
| 2018 | $4,648 | $189,300 | $13,100 | $176,200 |
| 2017 | $4,920 | $189,300 | $13,100 | $176,200 |
| 2016 | $4,920 | $196,000 | $22,300 | $173,700 |
| 2015 | $4,740 | $183,100 | $20,800 | $162,300 |
| 2014 | $4,740 | $183,100 | $20,800 | $162,300 |
Agents Affiliated with this Home
-
Cory Fuller

Seller's Agent in 2025
Cory Fuller
BHHS Ambassador Real Estate
(402) 680-2393
56 Total Sales
-
Vanessa Shoemaker

Seller's Agent in 2020
Vanessa Shoemaker
BHHS Ambassador Real Estate
(402) 915-1211
38 Total Sales
Map
Source: Great Plains Regional MLS
MLS Number: 22011680
APN: 1495-1236-07
- 2914 N 165th Ave
- 2627 N 166th St
- 2904 N 166th St
- 16548 Wirt St
- 16613 Locust St
- 16558 Wirt St
- 16325 Erskine St
- 16657 Locust St
- 16663 Locust St
- 2310 N 163rd St
- 2601 N 167th Ave
- 16114 Spencer St
- 16653 Grant St
- 16507 Yates St
- 16332 Patrick Ave
- 3113 N 169th St
- 2107 N 167th Cir
- 2508 N 169th St
- 15921 Lake St
- 15819 Lake St






