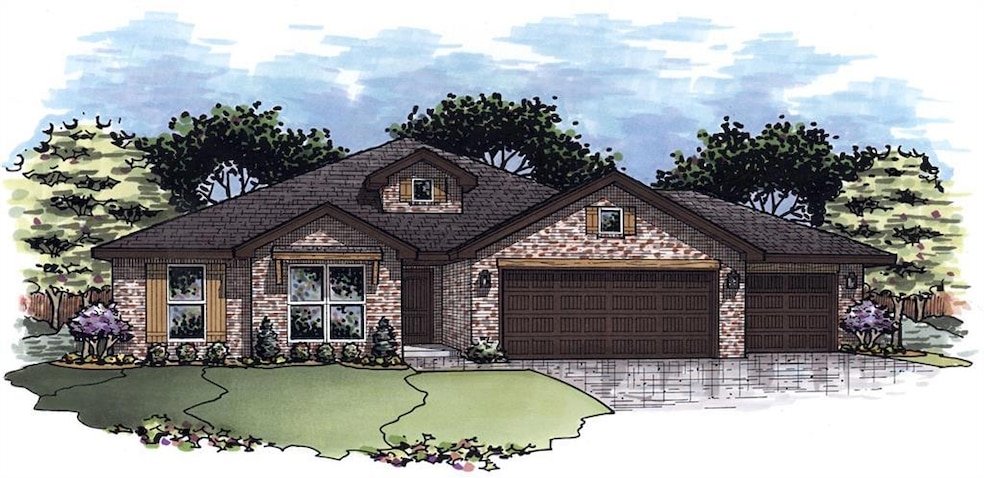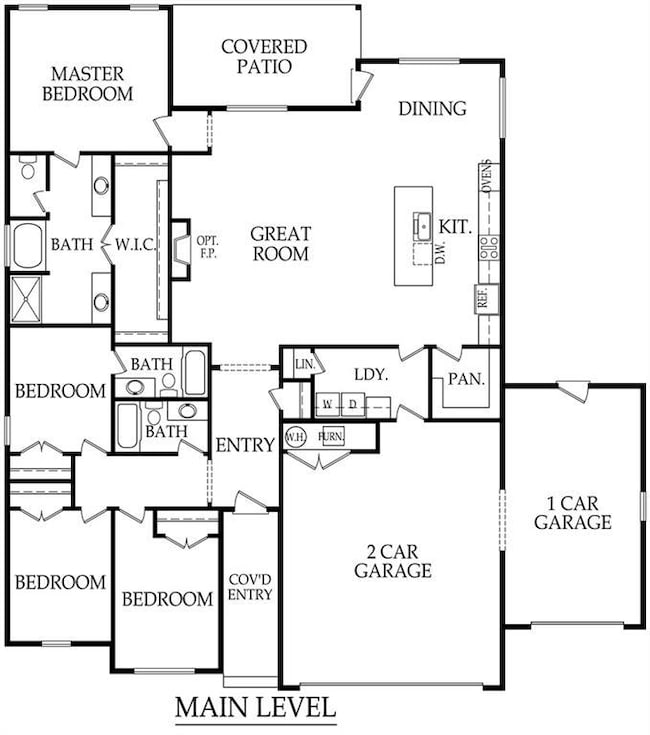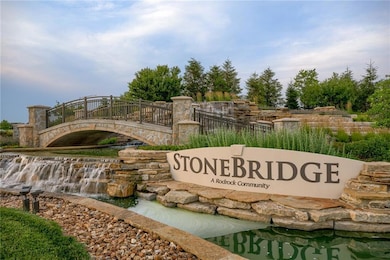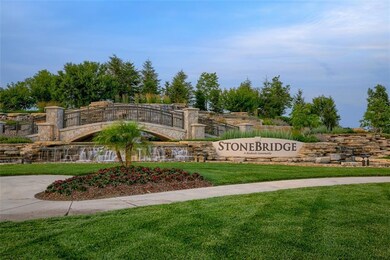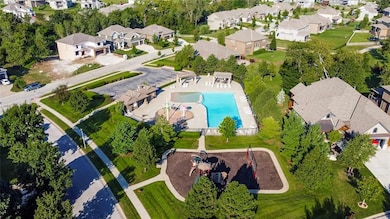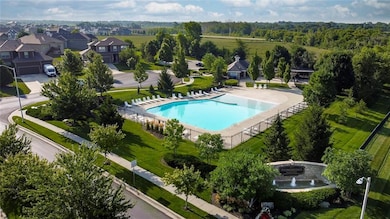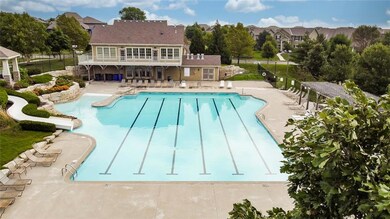16322 W 166th Ct Olathe, KS 66062
Estimated payment $3,899/month
Highlights
- Clubhouse
- Freestanding Bathtub
- Community Pool
- Prairie Creek Elementary School Rated A-
- Ranch Style House
- Tennis Courts
About This Home
New in Stonebridge Trails, a Rodrock community - 4-bedroom, 3-bath Heidi plan by Arise Homes offers approximately 2,373 sq ft on a 0.28-acre lot with an attached 3-car garage. Each Arise home uses real brick and stone for the exterior for easy maintenance for years to come! This ranch home has an open-concept floor plan with 10-foot tall ceilings in the entry, main living area, and primary bedroom. The kitchen includes a large center island, black stainless-steel appliances w/ gas range, soft-close cabinetry and quartz countertops. The primary suite offers a spa-style bath with freestanding tub, walk-in glass shower and dual vanities. Floor to ceiling brick fireplace w/ mantle. Storm shelter in garage. Enjoy community amenities including four swimming pools (one junior-Olympic size with slide and fountain), two clubhouses with fitness facility, sport courts, playgrounds, and connecting walking trails throughout the Stonebridge network. Prime Olathe location: 0.3 mi to Prairie Creek Elementary, 1.0 mi to Woodland Spring Middle School, 4.5 mi to Spring Hill High School, and 1.8 mi to Heritage Park’s 1,234 acres of trails, lake, and golf course. Everyday conveniences nearby—Starbucks and Price Chopper ~1.2 mi, Target and Hy-Vee ~2.3 mi, and quick access to I-35 and US-169. Home currently under construction – estimated completion March 2026. Contact community agent for details on finishes, floor plan, and progress updates. Measurements, distances and taxers are approximate; buyer to verify all information.
Listing Agent
Rodrock & Associates Realtors Brokerage Phone: 785-760-1337 License #00046928 Listed on: 11/25/2025
Home Details
Home Type
- Single Family
Est. Annual Taxes
- $8,405
Lot Details
- 0.28 Acre Lot
- Sprinkler System
HOA Fees
- $71 Monthly HOA Fees
Parking
- 3 Car Attached Garage
Home Design
- Ranch Style House
- Traditional Architecture
- Brick Exterior Construction
- Slab Foundation
- Composition Roof
Interior Spaces
- 2,373 Sq Ft Home
- Ceiling Fan
- Living Room with Fireplace
- Laundry on main level
Kitchen
- Eat-In Kitchen
- Gas Range
- Dishwasher
- Kitchen Island
- Disposal
Bedrooms and Bathrooms
- 4 Bedrooms
- Walk-In Closet
- 3 Full Bathrooms
- Freestanding Bathtub
Outdoor Features
- Covered Patio or Porch
- Playground
Schools
- Prairie Creek Elementary School
- Spring Hill High School
Utilities
- Central Air
- Heating System Uses Natural Gas
Listing and Financial Details
- Assessor Parcel Number DP72300000-0277
- $0 special tax assessment
Community Details
Overview
- Stonebridge Homes Association
- Stonebridge Trails Subdivision, Heidi Floorplan
Amenities
- Clubhouse
- Party Room
Recreation
- Tennis Courts
- Community Pool
- Trails
Map
Home Values in the Area
Average Home Value in this Area
Tax History
| Year | Tax Paid | Tax Assessment Tax Assessment Total Assessment is a certain percentage of the fair market value that is determined by local assessors to be the total taxable value of land and additions on the property. | Land | Improvement |
|---|---|---|---|---|
| 2024 | $1,800 | $13,562 | $13,562 | -- |
| 2023 | $1,529 | $11,303 | $11,303 | -- |
| 2022 | $1,030 | $7,190 | $7,190 | -- |
Property History
| Date | Event | Price | List to Sale | Price per Sq Ft |
|---|---|---|---|---|
| 11/25/2025 11/25/25 | For Sale | $592,375 | -- | $250 / Sq Ft |
Purchase History
| Date | Type | Sale Price | Title Company |
|---|---|---|---|
| Warranty Deed | -- | First American Title | |
| Warranty Deed | -- | First American Title |
Mortgage History
| Date | Status | Loan Amount | Loan Type |
|---|---|---|---|
| Open | $455,900 | Construction | |
| Closed | $455,900 | Construction |
Source: Heartland MLS
MLS Number: 2589010
APN: DP72300000-0277
- The Weston Plan at Stonebridge Trails
- The Irving Plan at Stonebridge Trails
- The Kingston Plan at Stonebridge Trails
- The Sonoma Plan at Stonebridge Trails
- The Durham Plan at Stonebridge Trails
- The jackson 3-car Plan at Stonebridge Trails
- 16452 W 166th Ct
- 16500 W 166th Ct
- 16455 W 166th Ct
- 16564 W 166th Ct
- 16511 W 166th Ct
- 16401 W 166th Ct
- 16527 W 166th Ct
- 16473 W 166th Ct
- 16383 W 166th Ct
- 16582 W 166th Ct
- 16576 S Summertree Ln
- 16590 W 166th Ct
- 16491 W 166th Ct
- 16181 W 166th Ct
- 16894 S Bell Rd
- 16364 S Ryckert St
- 15365 S Alden St
- 15450 S Brentwood St
- 18851 W 153rd Ct
- 14801 S Brougham Dr
- 1928 E Stratford Rd
- 16615 W 139th St
- 892 E Old Highway 56
- 1440 E College Way
- 19979 Cornice St
- 19987 Cornice St
- 19637 W 200th St
- 10607 W 170th Terrace
- 763 S Keeler St
- 1616 E Cedar Place
- 15841 W Beckett Ln
- 600-604 S Harrison St
- 16110 W 133rd St
- 15502-15532 W 133rd St
