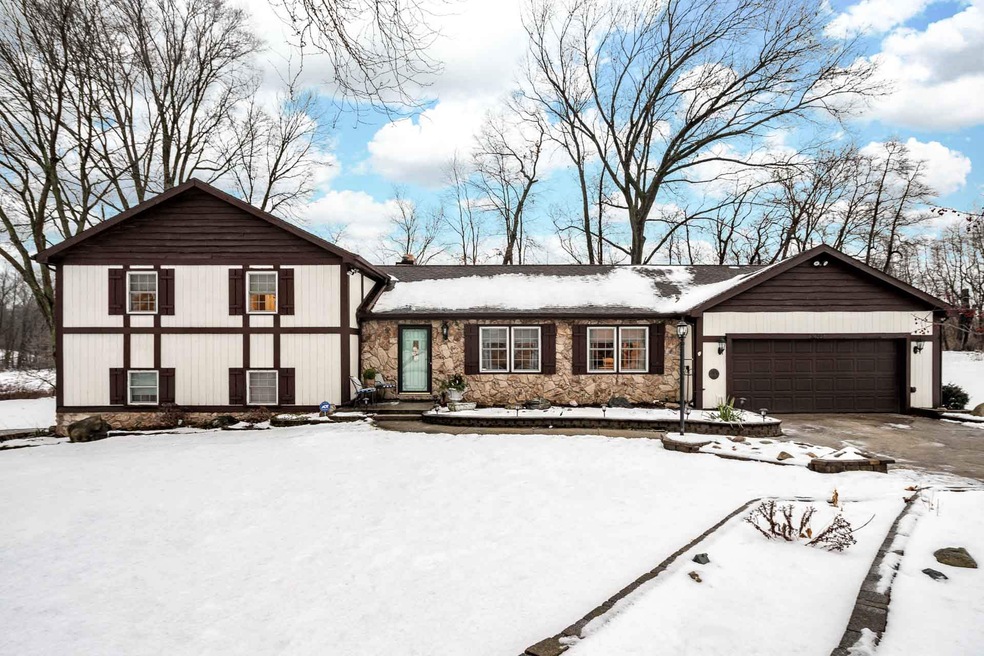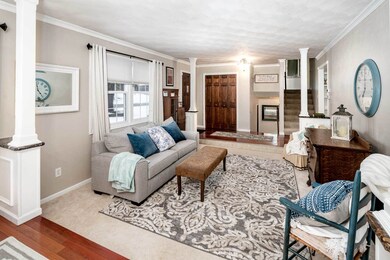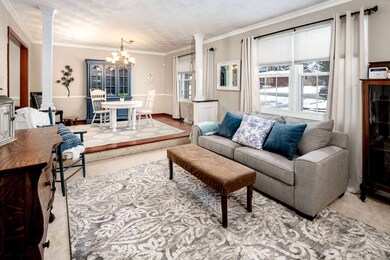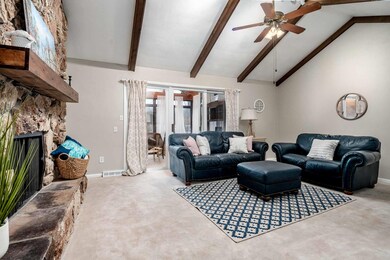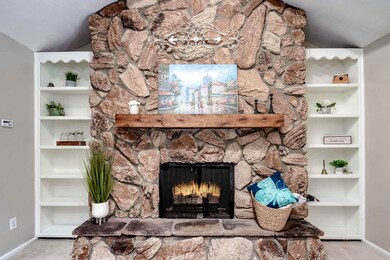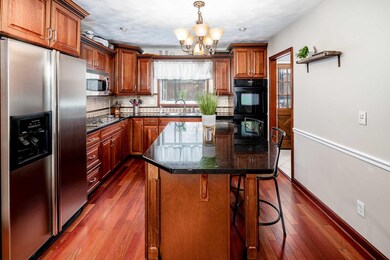
16323 Barryknoll Way Granger, IN 46530
Granger NeighborhoodHighlights
- Vaulted Ceiling
- Tudor Architecture
- Stone Countertops
- Partially Wooded Lot
- 2 Fireplaces
- Beamed Ceilings
About This Home
As of April 2019You won't believe this beautifully updated Knollwood home with great Granger location and incredible features! Spacious living room with crown moulding, vaulted family room with stone fireplace and beamed ceiling, and a multi-level sunroom overlooking the rear patio and fire pit give this home plenty of space for entertaining and relaxation. Completely updated island kitchen features gorgeous cherry cabinetry with granite countertops, tile backsplash, and appliance package that includes gas cooktop and double wall oven! All updated bathrooms including the en suite master with jetted garden tub. Full mother-in-law suite offers many possibilities and features new flooring, second fireplace, and updated full kitchen and bath! Main floor laundry, vinyl replacement windows throughout, newer 50 year roof and more make this a must see! So don't wait - schedule your showing today!
Home Details
Home Type
- Single Family
Est. Annual Taxes
- $2,439
Year Built
- Built in 1977
Lot Details
- 0.36 Acre Lot
- Lot Dimensions are 120x130
- Level Lot
- Irrigation
- Partially Wooded Lot
HOA Fees
- $13 Monthly HOA Fees
Parking
- 2 Car Attached Garage
- Garage Door Opener
- Driveway
Home Design
- Tudor Architecture
- Quad-Level Property
- Poured Concrete
- Asphalt Roof
- Stone Exterior Construction
- Vinyl Construction Material
Interior Spaces
- Beamed Ceilings
- Vaulted Ceiling
- Ceiling Fan
- Skylights
- 2 Fireplaces
- Storage In Attic
- Laundry on main level
Kitchen
- Kitchen Island
- Stone Countertops
Bedrooms and Bathrooms
- 5 Bedrooms
- En-Suite Primary Bedroom
- Garden Bath
Finished Basement
- Basement Fills Entire Space Under The House
- 1 Bathroom in Basement
Outdoor Features
- Enclosed Patio or Porch
Utilities
- Forced Air Heating and Cooling System
- Heating System Uses Gas
- Private Company Owned Well
- Well
- Septic System
Listing and Financial Details
- Assessor Parcel Number 71-04-09-401-009.000-003
Ownership History
Purchase Details
Home Financials for this Owner
Home Financials are based on the most recent Mortgage that was taken out on this home.Purchase Details
Home Financials for this Owner
Home Financials are based on the most recent Mortgage that was taken out on this home.Purchase Details
Home Financials for this Owner
Home Financials are based on the most recent Mortgage that was taken out on this home.Similar Homes in the area
Home Values in the Area
Average Home Value in this Area
Purchase History
| Date | Type | Sale Price | Title Company |
|---|---|---|---|
| Interfamily Deed Transfer | -- | Near North Title Group | |
| Warranty Deed | -- | Near North Title Group | |
| Warranty Deed | -- | Metropolitan Title |
Mortgage History
| Date | Status | Loan Amount | Loan Type |
|---|---|---|---|
| Open | $51,300 | Credit Line Revolving | |
| Open | $203,000 | New Conventional | |
| Closed | $0 | Credit Line Revolving | |
| Closed | $26,300 | New Conventional | |
| Closed | $201,000 | New Conventional | |
| Closed | $201,000 | New Conventional | |
| Closed | $200,000 | New Conventional | |
| Closed | $200,000 | New Conventional | |
| Previous Owner | $175,200 | No Value Available | |
| Previous Owner | $30,000 | Credit Line Revolving |
Property History
| Date | Event | Price | Change | Sq Ft Price |
|---|---|---|---|---|
| 04/04/2019 04/04/19 | Sold | $250,000 | 0.0% | $59 / Sq Ft |
| 02/08/2019 02/08/19 | For Sale | $249,900 | 0.0% | $59 / Sq Ft |
| 02/04/2019 02/04/19 | Pending | -- | -- | -- |
| 01/25/2019 01/25/19 | For Sale | $249,900 | +14.1% | $59 / Sq Ft |
| 08/31/2015 08/31/15 | Sold | $219,000 | -8.7% | $52 / Sq Ft |
| 05/22/2015 05/22/15 | Pending | -- | -- | -- |
| 02/09/2015 02/09/15 | For Sale | $239,900 | -- | $57 / Sq Ft |
Tax History Compared to Growth
Tax History
| Year | Tax Paid | Tax Assessment Tax Assessment Total Assessment is a certain percentage of the fair market value that is determined by local assessors to be the total taxable value of land and additions on the property. | Land | Improvement |
|---|---|---|---|---|
| 2024 | $3,522 | $355,400 | $53,600 | $301,800 |
| 2023 | $3,474 | $319,200 | $53,600 | $265,600 |
| 2022 | $3,946 | $326,800 | $53,600 | $273,200 |
| 2021 | $3,528 | $284,300 | $34,400 | $249,900 |
| 2020 | $3,205 | $258,700 | $31,300 | $227,400 |
| 2019 | $2,436 | $239,800 | $29,900 | $209,900 |
| 2018 | $2,867 | $254,900 | $31,500 | $223,400 |
| 2017 | $2,483 | $217,400 | $26,700 | $190,700 |
| 2016 | $2,119 | $189,000 | $26,700 | $162,300 |
| 2014 | $1,516 | $186,900 | $26,700 | $160,200 |
| 2013 | $1,536 | $187,000 | $26,800 | $160,200 |
Agents Affiliated with this Home
-
Steve Smith

Seller's Agent in 2019
Steve Smith
Irish Realty
(574) 360-2569
114 in this area
943 Total Sales
-
Kathy White

Buyer's Agent in 2019
Kathy White
Berkshire Hathaway HomeServices Northern Indiana Real Estate
(574) 993-2600
9 in this area
169 Total Sales
-
J
Seller's Agent in 2015
Jennifer Rhodes
Cressy & Everett - South Bend
-
Jennifer Lillie

Buyer's Agent in 2015
Jennifer Lillie
Cressy & Everett - South Bend
(574) 286-9667
27 in this area
203 Total Sales
Map
Source: Indiana Regional MLS
MLS Number: 201902954
APN: 71-04-09-401-009.000-003
- 16287 Barryknoll Way
- 0 Hidden Hills Dr Unit 12 25010102
- 32170 Bent Oak Trail
- 71451 Sanderling Dr
- 50749 Canyon Ridge Dr
- 0 Karlson Ln Unit LOT E,F,G 25039543
- Lot 44 Foxboro Ct Unit 44
- 50886 Lincolnshire Trail
- 71186 Kestrel Hills Dr
- 51167 Huntington Ln
- 16099 Covington Pkwy
- 15682 Sunrise Trail
- 16230 Oak Hill Blvd
- 17044 Shandwick Ln
- 51291 Pembridge Ct
- 51110 Brenshire Ct
- 0 Pine Ridge Dr Unit 9
- 15711 Durham Way
- 15830 Ashville Ln
- 51395 Hidden Pines Ct
