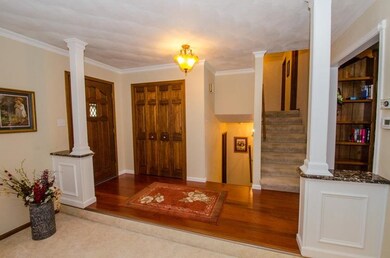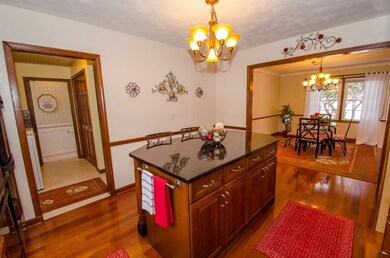
16323 Barryknoll Way Granger, IN 46530
Granger NeighborhoodHighlights
- Vaulted Ceiling
- Tudor Architecture
- Solid Surface Countertops
- Wood Flooring
- 2 Fireplaces
- Beamed Ceilings
About This Home
As of April 2019Immaculate home with loads of upgrades. Well suited for multi-generational blended families, or care givers of parents, this home has two master en-suites, two separate kitchens, two level glassed-in, 3-season sunroom with skylights. Amenities include: Granite counter tops in custom kitchen and bath, cherry raised panel cabinets, beautiful moldings, solid brazilian hardwoods throughout, two - gas fireplaces, vaulted ceiling, finished basement with workshop. Mechanicals are top line: 12Kv standby generator, newer 50-yr tear off roof, 4 zone irrigation sytem, comprehensive drip irrigation systems for all gardens, multiple french drains at most downspouts, two zone septic, motion security lights, and extensive terraced garden and walkways, low maintenance deck/patio and firepit. Outdoor space is ready for entertaining. A must see!
Last Agent to Sell the Property
Jennifer Rhodes
Cressy & Everett - South Bend Listed on: 02/09/2015
Home Details
Home Type
- Single Family
Est. Annual Taxes
- $1,818
Year Built
- Built in 1977
Lot Details
- 0.36 Acre Lot
- Lot Dimensions are 120 x 130
- Lot Has A Rolling Slope
Parking
- 2 Car Attached Garage
- Garage Door Opener
Home Design
- Tudor Architecture
- Quad-Level Property
- Poured Concrete
- Stone Exterior Construction
- Cedar
Interior Spaces
- Beamed Ceilings
- Vaulted Ceiling
- Ceiling Fan
- 2 Fireplaces
- Gas Log Fireplace
- Wood Flooring
- Solid Surface Countertops
Bedrooms and Bathrooms
- 5 Bedrooms
- En-Suite Primary Bedroom
Attic
- Storage In Attic
- Pull Down Stairs to Attic
Partially Finished Basement
- 1 Bathroom in Basement
- 2 Bedrooms in Basement
- Crawl Space
Utilities
- Forced Air Heating and Cooling System
- Heating System Uses Gas
- Private Water Source
- Septic System
- Cable TV Available
Listing and Financial Details
- Assessor Parcel Number 71-04-09-401-009.000-003
Ownership History
Purchase Details
Home Financials for this Owner
Home Financials are based on the most recent Mortgage that was taken out on this home.Purchase Details
Home Financials for this Owner
Home Financials are based on the most recent Mortgage that was taken out on this home.Purchase Details
Home Financials for this Owner
Home Financials are based on the most recent Mortgage that was taken out on this home.Similar Homes in the area
Home Values in the Area
Average Home Value in this Area
Purchase History
| Date | Type | Sale Price | Title Company |
|---|---|---|---|
| Interfamily Deed Transfer | -- | Near North Title Group | |
| Warranty Deed | -- | Near North Title Group | |
| Warranty Deed | -- | Metropolitan Title |
Mortgage History
| Date | Status | Loan Amount | Loan Type |
|---|---|---|---|
| Open | $51,300 | Credit Line Revolving | |
| Open | $203,000 | New Conventional | |
| Closed | $0 | Credit Line Revolving | |
| Closed | $26,300 | New Conventional | |
| Closed | $201,000 | New Conventional | |
| Closed | $201,000 | New Conventional | |
| Closed | $200,000 | New Conventional | |
| Closed | $200,000 | New Conventional | |
| Previous Owner | $175,200 | No Value Available | |
| Previous Owner | $30,000 | Credit Line Revolving |
Property History
| Date | Event | Price | Change | Sq Ft Price |
|---|---|---|---|---|
| 04/04/2019 04/04/19 | Sold | $250,000 | 0.0% | $59 / Sq Ft |
| 02/08/2019 02/08/19 | For Sale | $249,900 | 0.0% | $59 / Sq Ft |
| 02/04/2019 02/04/19 | Pending | -- | -- | -- |
| 01/25/2019 01/25/19 | For Sale | $249,900 | +14.1% | $59 / Sq Ft |
| 08/31/2015 08/31/15 | Sold | $219,000 | -8.7% | $52 / Sq Ft |
| 05/22/2015 05/22/15 | Pending | -- | -- | -- |
| 02/09/2015 02/09/15 | For Sale | $239,900 | -- | $57 / Sq Ft |
Tax History Compared to Growth
Tax History
| Year | Tax Paid | Tax Assessment Tax Assessment Total Assessment is a certain percentage of the fair market value that is determined by local assessors to be the total taxable value of land and additions on the property. | Land | Improvement |
|---|---|---|---|---|
| 2024 | $3,522 | $355,400 | $53,600 | $301,800 |
| 2023 | $3,474 | $319,200 | $53,600 | $265,600 |
| 2022 | $3,946 | $326,800 | $53,600 | $273,200 |
| 2021 | $3,528 | $284,300 | $34,400 | $249,900 |
| 2020 | $3,205 | $258,700 | $31,300 | $227,400 |
| 2019 | $2,436 | $239,800 | $29,900 | $209,900 |
| 2018 | $2,867 | $254,900 | $31,500 | $223,400 |
| 2017 | $2,483 | $217,400 | $26,700 | $190,700 |
| 2016 | $2,119 | $189,000 | $26,700 | $162,300 |
| 2014 | $1,516 | $186,900 | $26,700 | $160,200 |
| 2013 | $1,536 | $187,000 | $26,800 | $160,200 |
Agents Affiliated with this Home
-

Seller's Agent in 2019
Steve Smith
Irish Realty
(574) 360-2569
115 in this area
952 Total Sales
-

Buyer's Agent in 2019
Kathy White
Berkshire Hathaway HomeServices Northern Indiana Real Estate
(574) 993-2600
9 in this area
169 Total Sales
-
J
Seller's Agent in 2015
Jennifer Rhodes
Cressy & Everett - South Bend
-

Buyer's Agent in 2015
Jennifer Lillie
Cressy & Everett - South Bend
(574) 286-9667
29 in this area
205 Total Sales
Map
Source: Indiana Regional MLS
MLS Number: 201504998
APN: 71-04-09-401-009.000-003
- 0 Hidden Hills Dr Unit 12 25010102
- 32120 Bent Oak Trail
- 50650 Linden Grove Ln
- 15981 Homestead Trail
- 32170 Bent Oak Trail
- 16456 Baywood Ln
- 71451 Sanderling Dr
- Lot 44 Foxboro Ct Unit 44
- 71080 Grafalcon Ct
- Lot 16 Grafalcon Ct
- 71186 Kestrel Hills Dr
- 51167 Huntington Ln
- 16099 Covington Pkwy
- 15682 Sunrise Trail
- 16230 Oak Hill Blvd
- 17044 Shandwick Ln
- 51291 Pembridge Ct
- 17112 Ridgefield Ct
- 51310 Hidden Pines Ct
- 0 Pine Ridge Dr Unit 9






