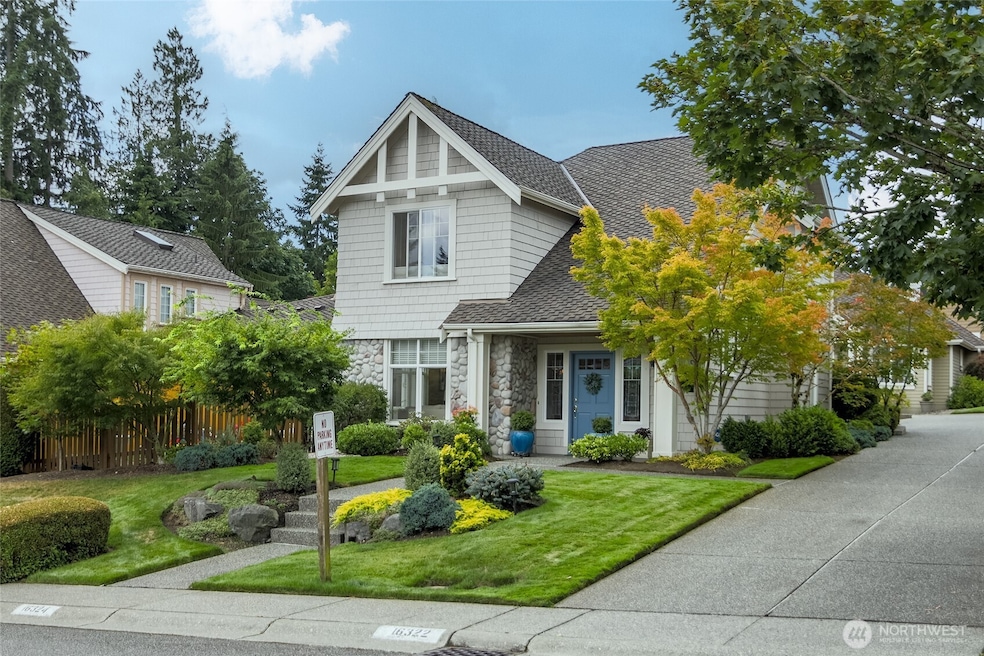
$855,000
- 3 Beds
- 3 Baths
- 1,926 Sq Ft
- 16306 18th Dr SE
- Mill Creek, WA
NEW PRICE! You will love it here! This charming 3-bedroom, 2.75-bathroom home in Mill Creek’s desirable Amberleigh Community! The sought after 1,926 sq ft floor plan features hardwood floors, fresh paint, a cozy masonry fireplace, main-level bedroom with 3/4 bath, new carpet & Luxury Vinyl Tile in the primary bath, and an attached 2-car garage. The 4,792 sq ft lot offers a private outdoor space
Brian Harwood Windermere R.E. Northeast, Inc






