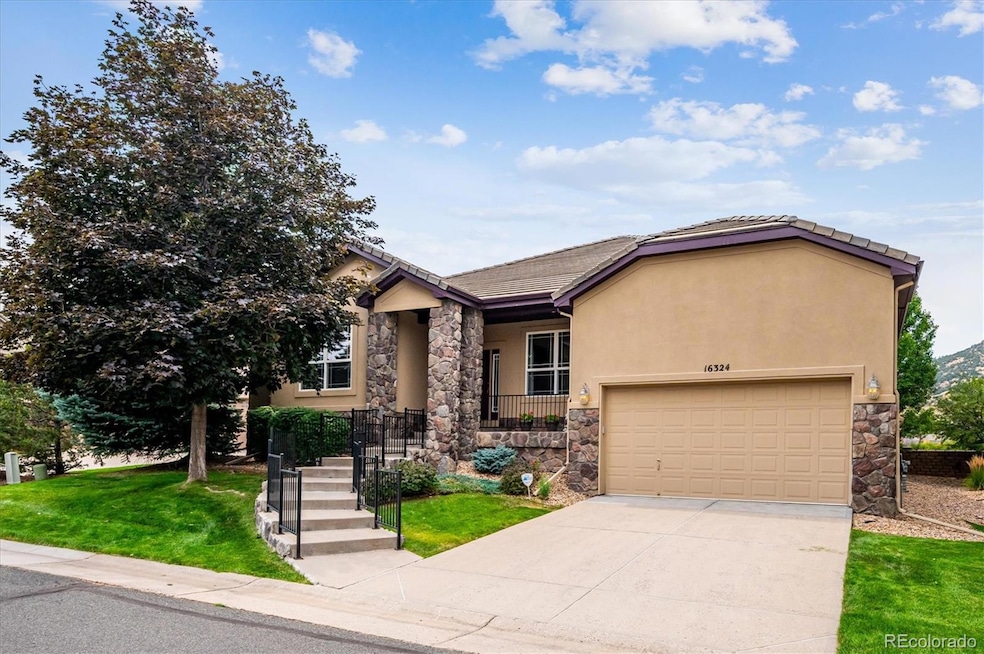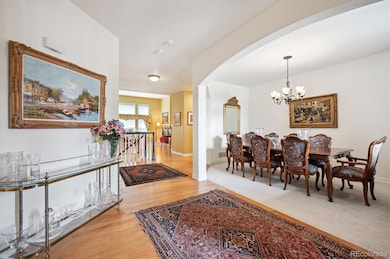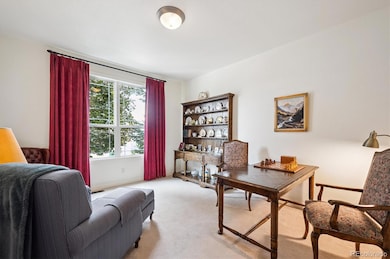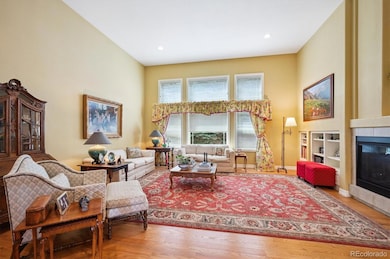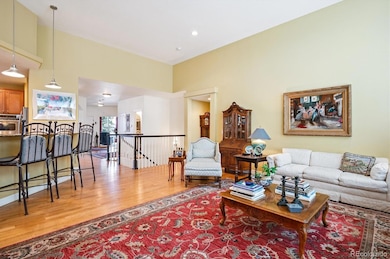16324 River Haven Way Morrison, CO 80465
Willow Springs NeighborhoodEstimated payment $7,151/month
Highlights
- Primary Bedroom Suite
- Golf Course View
- Deck
- Red Rocks Elementary School Rated A-
- Open Floorplan
- Traditional Architecture
About This Home
Ideal living in this beautifully maintained, move-in ready home perfectly located on a quiet cul-de-sac in the beautiful Willow Springs community. This home offers the best of main-level living with an open floor plan, soaring ceilings, and low maintenance.
The spacious kitchen is a true centerpiece, featuring granite countertops, stainless steel appliances, a five-burner gas cooktop with Monogram hood, and generous counter and cabinet space—perfect for both everyday living and entertaining. The main-floor study provides an inviting workspace, while the three-sided fireplace creates warmth and ambiance that connects the kitchen, dining, and living areas seamlessly.*Enjoy two dining areas ideal for gatherings, a bonus room downstairs that can serve as a second office or creative space, and exceptional storage including a large basement with the potential to add a 4th bedroom. The oversized two-car garage offers additional room for your golf cart or gear.*Perfect for a lock-and-leave lifestyle, this home combines convenience and comfort with direct golf cart access to Red Rocks Country Club and over 800 acres of private neighborhood open space with miles of hiking and biking trails. With peekaboo golf course views and a coveted location, this home captures the relaxed, scenic lifestyle that defines Willow Springs.
Listing Agent
MB TLC Brokers Brokerage Email: RESULTS@TLCBROKER.COM,303-949-2413 Listed on: 09/10/2025
Home Details
Home Type
- Single Family
Est. Annual Taxes
- $6,073
Year Built
- Built in 2006 | Remodeled
Lot Details
- 5,663 Sq Ft Lot
- West Facing Home
- Landscaped
- Front and Back Yard Sprinklers
- Private Yard
- Property is zoned P-D
HOA Fees
Parking
- 2 Car Attached Garage
- Oversized Parking
- Dry Walled Garage
- Epoxy
Home Design
- Traditional Architecture
- Slab Foundation
- Frame Construction
- Stucco
Interior Spaces
- 1-Story Property
- Open Floorplan
- Wet Bar
- High Ceiling
- Ceiling Fan
- Gas Log Fireplace
- Double Pane Windows
- Entrance Foyer
- Great Room with Fireplace
- Family Room
- Living Room
- Dining Room
- Home Office
- Bonus Room
- Golf Course Views
Kitchen
- Eat-In Kitchen
- Double Oven
- Cooktop with Range Hood
- Microwave
- Dishwasher
- Granite Countertops
- Disposal
Flooring
- Wood
- Carpet
- Tile
Bedrooms and Bathrooms
- 3 Bedrooms | 2 Main Level Bedrooms
- Primary Bedroom Suite
- Walk-In Closet
Laundry
- Dryer
- Washer
Finished Basement
- Walk-Out Basement
- Basement Fills Entire Space Under The House
- Interior Basement Entry
- 1 Bedroom in Basement
Eco-Friendly Details
- Smoke Free Home
Outdoor Features
- Deck
- Covered Patio or Porch
- Rain Gutters
Schools
- Red Rocks Elementary School
- Carmody Middle School
- Bear Creek High School
Utilities
- Forced Air Heating and Cooling System
- 110 Volts
- Natural Gas Connected
- Cable TV Available
Listing and Financial Details
- Exclusions: Seller's personal property. Contact Listing Broker.
- Assessor Parcel Number 215888
Community Details
Overview
- Association fees include irrigation, ground maintenance, recycling, snow removal, trash
- Willow Springs Filing 7 Association, Phone Number (303) 850-7766
- Willow Springs North Master Association, Phone Number (720) 377-0100
- Willow Springs Subdivision
- Foothills
- Greenbelt
Recreation
- Park
- Trails
Map
Home Values in the Area
Average Home Value in this Area
Tax History
| Year | Tax Paid | Tax Assessment Tax Assessment Total Assessment is a certain percentage of the fair market value that is determined by local assessors to be the total taxable value of land and additions on the property. | Land | Improvement |
|---|---|---|---|---|
| 2024 | $7,436 | $73,811 | $14,773 | $59,038 |
| 2023 | $7,436 | $73,811 | $14,773 | $59,038 |
| 2022 | $6,274 | $59,642 | $12,142 | $47,500 |
| 2021 | $6,360 | $61,358 | $12,491 | $48,867 |
| 2020 | $5,818 | $56,834 | $10,237 | $46,597 |
| 2019 | $5,761 | $56,834 | $10,237 | $46,597 |
| 2018 | $5,367 | $52,229 | $10,131 | $42,098 |
| 2017 | $4,969 | $52,229 | $10,131 | $42,098 |
| 2016 | $6,640 | $57,086 | $12,279 | $44,807 |
| 2015 | $6,452 | $57,086 | $12,279 | $44,807 |
Property History
| Date | Event | Price | List to Sale | Price per Sq Ft |
|---|---|---|---|---|
| 09/10/2025 09/10/25 | For Sale | $1,198,640 | -- | $311 / Sq Ft |
Purchase History
| Date | Type | Sale Price | Title Company |
|---|---|---|---|
| Warranty Deed | -- | None Available | |
| Interfamily Deed Transfer | -- | None Available | |
| Interfamily Deed Transfer | -- | None Available | |
| Interfamily Deed Transfer | -- | None Available | |
| Interfamily Deed Transfer | -- | None Available | |
| Quit Claim Deed | -- | None Available | |
| Quit Claim Deed | -- | None Available | |
| Interfamily Deed Transfer | -- | None Available | |
| Deed | -- | Title America | |
| Deed | -- | Title America | |
| Warranty Deed | $650,634 | Title America |
Source: REcolorado®
MLS Number: 3069773
APN: 50-141-01-244
- 16601 Red Cliff Cir
- 16223 Red Deer Ct
- 16939 Long Winding Rd
- 16989 Long Winding Rd
- 16096 Double Eagle Dr Unit B
- 17186 Lost Horse Ln
- 17106 Lost Horse Ln
- 15906 Double Eagle Dr
- 16979 Lost Winding Rd
- 17121 Snow Creek Ln
- 5569 Willow Springs Dr
- 15789 Sandtrap Way
- 15480 Dinosaur Ridge Rd
- 16066 Ridge Tee Dr
- 15191 Dinosaur Ridge Rd
- 6170 Falcon Ridge Way
- 4885 Noris Ave
- 6155 Meadowbrook Dr
- 14586 Mellow Ct
- 4888 Noris Ave
- 13884 W Marlowe Cir
- 13195 W Progress Cir
- 5355 S Alkire Cir
- 5815 S Zang St
- 4816 S Zang Way
- 13310 W Coal Mine Dr
- 12718 W Burgundy Place
- 4709 S Ward Way
- 12338 W Dorado Place Unit 104
- 12208 W Dorado Place Unit 207
- 12183 W Cross Dr Unit Cambridge in the Foothill
- 12093 W Cross Dr Unit 301
- 11847 W Berry Ave
- 11883 W Marlowe Place
- 11736 W Chenango Dr
- 11651 W Layton Dr
- 11453 W Burgundy Ave
- 19 Osage
- 15584 W Baker Ave
- 5543 S Moore St
