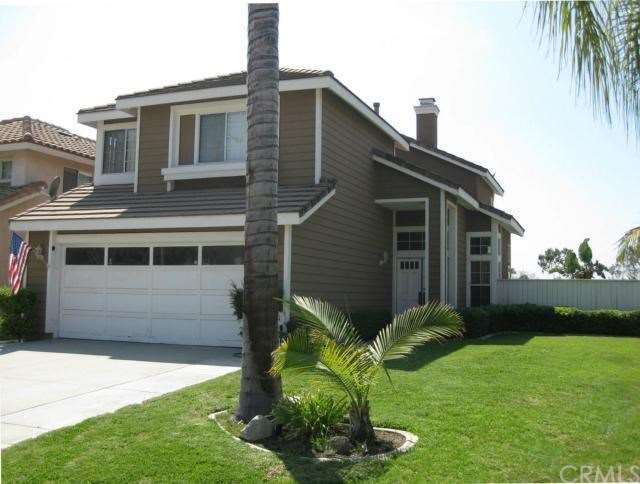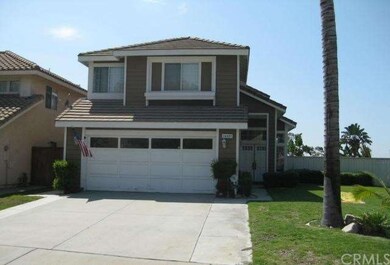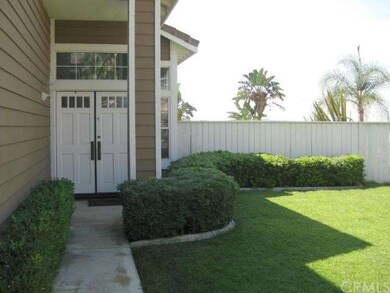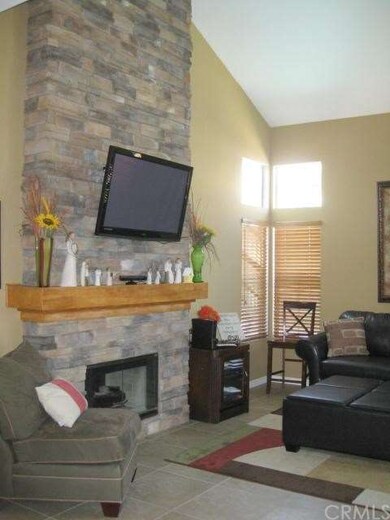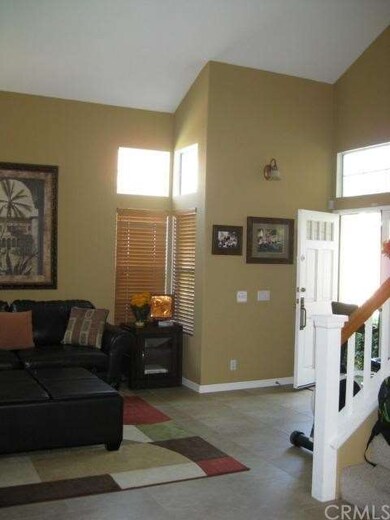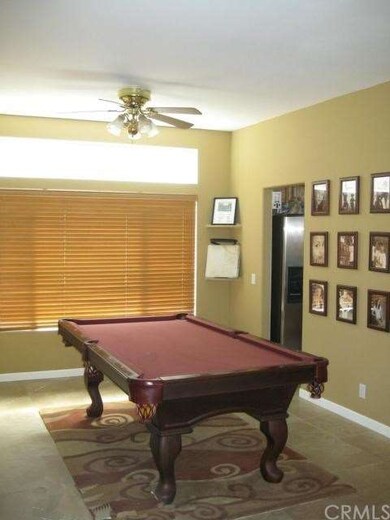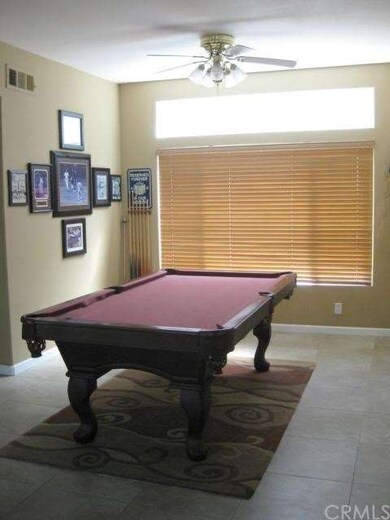
16327 Blossom Time Ct Riverside, CA 92503
Lake Hills/Victoria Grove NeighborhoodHighlights
- In Ground Pool
- City Lights View
- Retreat
- Primary Bedroom Suite
- Contemporary Architecture
- Great Room
About This Home
As of March 2024APPROVED Short Sale @ $300,000. INCREDIBLE !!!! SPOTLESS !!! Custom Pool & Spa home with a view in Lake Hills! This lovely home offers many upgrades including upgraded flooring, upgraded fireplaces, custom paint & more. Double door entry leads to the large formal living room w/vaulted ceiling and floor to ceiling stone fireplace. The main floor also offers a formal dining area, separate familyroom with a fireplace, bright kitchen w/breakfast bar, lots of cabinetry & breakfast nook, indoor laundry room wtih cabinetry & a 1/2 bath. Dramatic staircase leads to the 2nd floor. 3 spacious bedrooms + retreat & 2 full baths. It is actually a 4 bedroom, but the 4th bedroom is used as a master retreat. It has a closet and could be converted back to a bedroom/office/nursery/gym or ???. Spacious master suite w/ retreat and private balcony + large closet. Master bath w/ dual sinks, oval tub & separate shower. The back yard is perfect for entertaining. Custom inground rock pool & spa with waterfall feature, large covered patio and lovely view of the hills. You can also enjoy the view from the master bedroom balcony. No neighbors behind you. One of many neighborhood parks is just around the corner. Close to shopping and the 91 freeway. This property is a PERFECT 10+++
Last Agent to Sell the Property
LAURA MARSHALL
PLATINUM REALTY GROUP License #01184550 Listed on: 09/05/2012
Home Details
Home Type
- Single Family
Est. Annual Taxes
- $5,820
Year Built
- Built in 1991
Lot Details
- 4,792 Sq Ft Lot
- Wrought Iron Fence
- Wood Fence
HOA Fees
- $70 Monthly HOA Fees
Parking
- 2 Car Attached Garage
Property Views
- City Lights
- Hills
Home Design
- Contemporary Architecture
- Turnkey
- Stucco
Interior Spaces
- 1,944 Sq Ft Home
- Entryway
- Family Room with Fireplace
- Great Room
- Living Room with Fireplace
- Dining Room
- Storage
- Laundry Room
- Center Hall
- Alarm System
Kitchen
- Breakfast Area or Nook
- Eat-In Kitchen
- Breakfast Bar
Flooring
- Carpet
- Tile
Bedrooms and Bathrooms
- 4 Bedrooms
- Retreat
- All Upper Level Bedrooms
- Primary Bedroom Suite
- Walk-In Closet
- Dressing Area
- Mirrored Closets Doors
Pool
- In Ground Pool
- In Ground Spa
Outdoor Features
- Covered Patio or Porch
- Exterior Lighting
Utilities
- Central Heating and Cooling System
Listing and Financial Details
- Tax Lot 96
- Tax Tract Number 23139
- Assessor Parcel Number 135460029
Ownership History
Purchase Details
Home Financials for this Owner
Home Financials are based on the most recent Mortgage that was taken out on this home.Purchase Details
Home Financials for this Owner
Home Financials are based on the most recent Mortgage that was taken out on this home.Purchase Details
Home Financials for this Owner
Home Financials are based on the most recent Mortgage that was taken out on this home.Purchase Details
Home Financials for this Owner
Home Financials are based on the most recent Mortgage that was taken out on this home.Purchase Details
Home Financials for this Owner
Home Financials are based on the most recent Mortgage that was taken out on this home.Similar Homes in Riverside, CA
Home Values in the Area
Average Home Value in this Area
Purchase History
| Date | Type | Sale Price | Title Company |
|---|---|---|---|
| Grant Deed | $370,000 | Chicago Title | |
| Interfamily Deed Transfer | -- | Entitle Insurance Company | |
| Interfamily Deed Transfer | -- | Lawyers Title Company | |
| Grant Deed | $395,000 | Lawyers Title Company | |
| Grant Deed | $300,000 | First American Title Company |
Mortgage History
| Date | Status | Loan Amount | Loan Type |
|---|---|---|---|
| Open | $640,500 | New Conventional | |
| Previous Owner | $390,800 | New Conventional | |
| Previous Owner | $390,500 | New Conventional | |
| Previous Owner | $386,000 | New Conventional | |
| Previous Owner | $384,000 | New Conventional | |
| Previous Owner | $364,500 | New Conventional | |
| Previous Owner | $361,568 | FHA | |
| Previous Owner | $294,566 | FHA | |
| Previous Owner | $326,000 | Unknown | |
| Previous Owner | $92,000 | Credit Line Revolving | |
| Previous Owner | $270,000 | Unknown | |
| Previous Owner | $31,861 | Stand Alone Second | |
| Previous Owner | $224,500 | Unknown | |
| Previous Owner | $193,071 | VA |
Property History
| Date | Event | Price | Change | Sq Ft Price |
|---|---|---|---|---|
| 03/12/2024 03/12/24 | Sold | $740,000 | -1.2% | $381 / Sq Ft |
| 02/12/2024 02/12/24 | Pending | -- | -- | -- |
| 02/05/2024 02/05/24 | For Sale | $749,000 | +88.4% | $385 / Sq Ft |
| 06/27/2014 06/27/14 | Sold | $397,500 | +1.9% | $204 / Sq Ft |
| 05/27/2014 05/27/14 | For Sale | $389,900 | +30.0% | $201 / Sq Ft |
| 01/23/2013 01/23/13 | Sold | $300,000 | 0.0% | $154 / Sq Ft |
| 11/25/2012 11/25/12 | Price Changed | $300,000 | +7.5% | $154 / Sq Ft |
| 09/05/2012 09/05/12 | For Sale | $279,000 | -- | $144 / Sq Ft |
Tax History Compared to Growth
Tax History
| Year | Tax Paid | Tax Assessment Tax Assessment Total Assessment is a certain percentage of the fair market value that is determined by local assessors to be the total taxable value of land and additions on the property. | Land | Improvement |
|---|---|---|---|---|
| 2025 | $5,820 | $754,799 | $226,442 | $528,357 |
| 2023 | $5,820 | $465,401 | $82,472 | $382,929 |
| 2022 | $5,364 | $456,276 | $80,855 | $375,421 |
| 2021 | $5,253 | $447,330 | $79,270 | $368,060 |
| 2020 | $5,166 | $442,744 | $78,458 | $364,286 |
| 2019 | $5,097 | $434,064 | $76,920 | $357,144 |
| 2018 | $5,024 | $425,554 | $75,412 | $350,142 |
| 2017 | $4,930 | $417,211 | $73,934 | $343,277 |
| 2016 | $4,848 | $409,032 | $72,485 | $336,547 |
| 2015 | $4,780 | $402,891 | $71,398 | $331,493 |
| 2014 | $3,647 | $301,361 | $70,317 | $231,044 |
Agents Affiliated with this Home
-
DAYLENE CTIBOR

Seller's Agent in 2024
DAYLENE CTIBOR
COLDWELL BANKER SKY RIDGE REALTY
(909) 336-2131
1 in this area
32 Total Sales
-
ART MCCOY

Buyer's Agent in 2024
ART MCCOY
Pacific Foresight Financial
(951) 382-2886
1 in this area
3 Total Sales
-
Piere Pirnejad

Seller's Agent in 2014
Piere Pirnejad
Maxim Realty Group
(949) 939-0134
23 Total Sales
-
L
Seller's Agent in 2013
LAURA MARSHALL
PLATINUM REALTY GROUP
-
NoEmail NoEmail
N
Buyer's Agent in 2013
NoEmail NoEmail
NONMEMBER MRML
(646) 541-2551
18 in this area
5,865 Total Sales
Map
Source: California Regional Multiple Listing Service (CRMLS)
MLS Number: I12111230
APN: 135-460-029
- 16242 Hidden Cove Dr
- 16192 Setting Sun Cir
- 16187 Cousins Cir
- 3500 Buchanan St
- 3500 Buchanan St Unit 145
- 3500 Buchanan St Unit 57
- 3500 Buchanan St Unit 72
- 3500 Buchanan St Unit 240
- 3500 Buchanan St Unit 24
- 3500 Buchanan St Unit 138
- 3500 Buchanan St Unit 181
- 3500 Buchanan St Unit 173
- 3500 Buchanan St Unit 193
- 3500 Buchanan St Unit 14
- 3500 Buchanan St Unit 31
- 12149 Indiana Ave Unit 18
- 12149 Indiana Ave Unit 95
- 16363 E Peak Ct
- 3595 Buchanan St
- 3663 Buchanan St Unit 106
