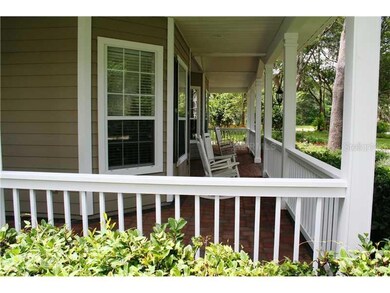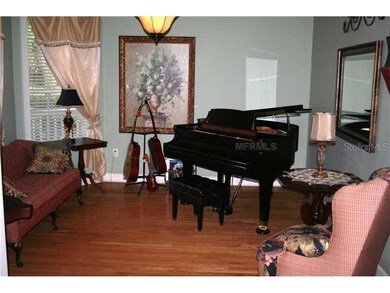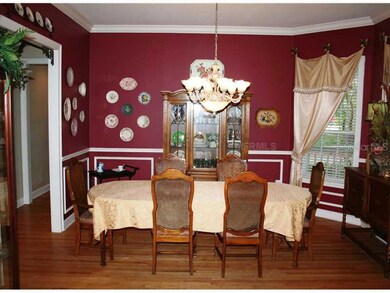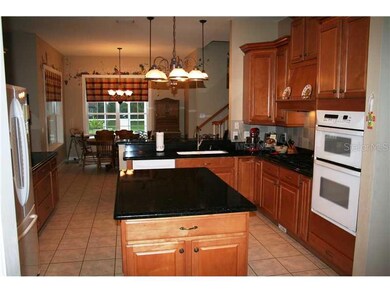
16328 Emerald Cove Dr Lutz, FL 33549
Hounds Hollow NeighborhoodHighlights
- Access To Pond
- Oak Trees
- View of Trees or Woods
- Maniscalco Elementary School Rated A-
- Heated Indoor Pool
- Deck
About This Home
As of May 2018Paradise found. Escape to another world when you arrive at this stunning family home situated on over an acre and nestled in a private community of eight custom homes. Lush landscaping greet you as you approach the covered front porch perfect for rockingchairs and conversations. Enter into the foyer and notice the stunning hard wood floors that are throughout the downstairs living areas. You are never far from family in the chef's kitchen, complete with gas cook top and center island, which opens onto the spacious family room and eat-in area. The ample downstairs master suite and bath contains his and hers walk in closets, dual sinks, garden tub and freestanding shower. Currently used as an office, the 6th bedroom is designed as a guest suite with full bath. Upstairs find four large bedroom with spacious closet space and study areas. The bonus room above the three car garage is large enough to handle a pool table, media area and more. Make your appointment today to see this one owner family home.
Last Agent to Sell the Property
EXP REALTY LLC License #3189818 Listed on: 06/27/2013

Home Details
Home Type
- Single Family
Est. Annual Taxes
- $6,852
Year Built
- Built in 2001
Lot Details
- 1 Acre Lot
- Lot Dimensions are 145.0x275.0
- Street terminates at a dead end
- East Facing Home
- Mature Landscaping
- Private Lot
- Well Sprinkler System
- Oak Trees
- Property is zoned ASC-1
HOA Fees
- $50 Monthly HOA Fees
Parking
- 3 Car Attached Garage
- Parking Pad
- Rear-Facing Garage
- Side Facing Garage
- Garage Door Opener
Home Design
- Traditional Architecture
- Bi-Level Home
- Slab Foundation
- Shingle Roof
- Block Exterior
- Siding
Interior Spaces
- 4,443 Sq Ft Home
- Crown Molding
- High Ceiling
- Ceiling Fan
- Gas Fireplace
- Blinds
- French Doors
- Family Room with Fireplace
- Family Room Off Kitchen
- Separate Formal Living Room
- Breakfast Room
- Formal Dining Room
- Inside Utility
- Laundry in unit
- Views of Woods
Kitchen
- Eat-In Kitchen
- Built-In Double Oven
- Recirculated Exhaust Fan
- Dishwasher
- Solid Surface Countertops
- Solid Wood Cabinet
- Disposal
Flooring
- Wood
- Carpet
Bedrooms and Bathrooms
- 5 Bedrooms
- Walk-In Closet
Home Security
- Security System Owned
- Fire and Smoke Detector
Pool
- Heated Indoor Pool
- Screened Pool
- Saltwater Pool
- Vinyl Pool
- Spa
- Fence Around Pool
Outdoor Features
- Access To Pond
- Deck
- Enclosed patio or porch
- Shed
- Rain Gutters
Schools
- Maniscalco Elementary School
- Liberty Middle School
- Freedom High School
Utilities
- Zoned Heating and Cooling
- Well
- Gas Water Heater
- Water Softener is Owned
- Septic Tank
- High Speed Internet
Community Details
- Emerald Cove Subdivision
- The community has rules related to fencing
Listing and Financial Details
- Tax Lot 000090
- Assessor Parcel Number U-30-27-19-5JT-000000-00009.0
Ownership History
Purchase Details
Purchase Details
Home Financials for this Owner
Home Financials are based on the most recent Mortgage that was taken out on this home.Purchase Details
Purchase Details
Home Financials for this Owner
Home Financials are based on the most recent Mortgage that was taken out on this home.Purchase Details
Home Financials for this Owner
Home Financials are based on the most recent Mortgage that was taken out on this home.Similar Homes in Lutz, FL
Home Values in the Area
Average Home Value in this Area
Purchase History
| Date | Type | Sale Price | Title Company |
|---|---|---|---|
| Warranty Deed | -- | None Listed On Document | |
| Warranty Deed | $745,900 | Sunbelt Title Agency | |
| Interfamily Deed Transfer | -- | None Available | |
| Warranty Deed | $555,000 | American Home Title Of Land | |
| Warranty Deed | $64,900 | -- |
Mortgage History
| Date | Status | Loan Amount | Loan Type |
|---|---|---|---|
| Previous Owner | $227,000 | New Conventional | |
| Previous Owner | $230,000 | New Conventional | |
| Previous Owner | $231,000 | New Conventional | |
| Previous Owner | $100,000 | Credit Line Revolving | |
| Previous Owner | $253,000 | Unknown | |
| Previous Owner | $100,000 | Credit Line Revolving | |
| Previous Owner | $250,000 | New Conventional | |
| Previous Owner | $59,501 | Credit Line Revolving |
Property History
| Date | Event | Price | Change | Sq Ft Price |
|---|---|---|---|---|
| 05/21/2018 05/21/18 | Sold | $745,865 | -5.5% | $159 / Sq Ft |
| 04/21/2018 04/21/18 | Pending | -- | -- | -- |
| 03/19/2018 03/19/18 | Price Changed | $789,000 | -1.3% | $168 / Sq Ft |
| 02/10/2018 02/10/18 | For Sale | $799,000 | +44.0% | $170 / Sq Ft |
| 06/16/2014 06/16/14 | Off Market | $555,000 | -- | -- |
| 12/03/2013 12/03/13 | Sold | $555,000 | -3.5% | $125 / Sq Ft |
| 09/16/2013 09/16/13 | Pending | -- | -- | -- |
| 08/28/2013 08/28/13 | Price Changed | $575,000 | -4.2% | $129 / Sq Ft |
| 07/23/2013 07/23/13 | Price Changed | $599,900 | -4.0% | $135 / Sq Ft |
| 06/27/2013 06/27/13 | For Sale | $625,000 | -- | $141 / Sq Ft |
Tax History Compared to Growth
Tax History
| Year | Tax Paid | Tax Assessment Tax Assessment Total Assessment is a certain percentage of the fair market value that is determined by local assessors to be the total taxable value of land and additions on the property. | Land | Improvement |
|---|---|---|---|---|
| 2024 | $18,696 | $1,045,841 | $259,586 | $786,255 |
| 2023 | $11,248 | $658,898 | $0 | $0 |
| 2022 | $10,895 | $639,707 | $0 | $0 |
| 2021 | $10,800 | $621,075 | $0 | $0 |
| 2020 | $10,663 | $612,500 | $0 | $0 |
| 2019 | $10,463 | $598,729 | $148,335 | $450,394 |
| 2018 | $8,773 | $500,064 | $0 | $0 |
| 2017 | $8,001 | $523,535 | $0 | $0 |
| 2016 | $7,957 | $444,484 | $0 | $0 |
| 2015 | $8,843 | $441,394 | $0 | $0 |
| 2014 | -- | $438,962 | $0 | $0 |
| 2013 | -- | $362,844 | $0 | $0 |
Agents Affiliated with this Home
-
Michelle Fitz-Randolph

Seller's Agent in 2018
Michelle Fitz-Randolph
COLDWELL BANKER REALTY
(813) 263-7334
105 Total Sales
-
Ross Suddath, Jr

Seller's Agent in 2013
Ross Suddath, Jr
EXP REALTY LLC
(813) 765-7355
1 in this area
79 Total Sales
Map
Source: Stellar MLS
MLS Number: T2577457
APN: U-30-27-19-5JT-000000-00009.0
- 16240 Lake Palm Dr
- 1402 Provincetown Cir
- 816 Sandringham Ln
- 807 E Chapman Rd
- 16502 Windsor Park Dr
- 16808 Woburn Ln
- 806 Linwood Terrace
- 0 Mccrea Dr
- 1903 Curry Rd
- 1810 Curry Rd
- 16122 E Lake Burrell Dr
- 16804 Windsor Park Dr
- 16112 N 15th St
- 16608 Livingston Ave
- 281 Villa Corte Dr
- 288 Villa Corte Dr
- 219 Villa Luna Ln
- 601 Viento de Avila
- 511 Duque Rd Unit 3
- 16629 Sedona de Avila






