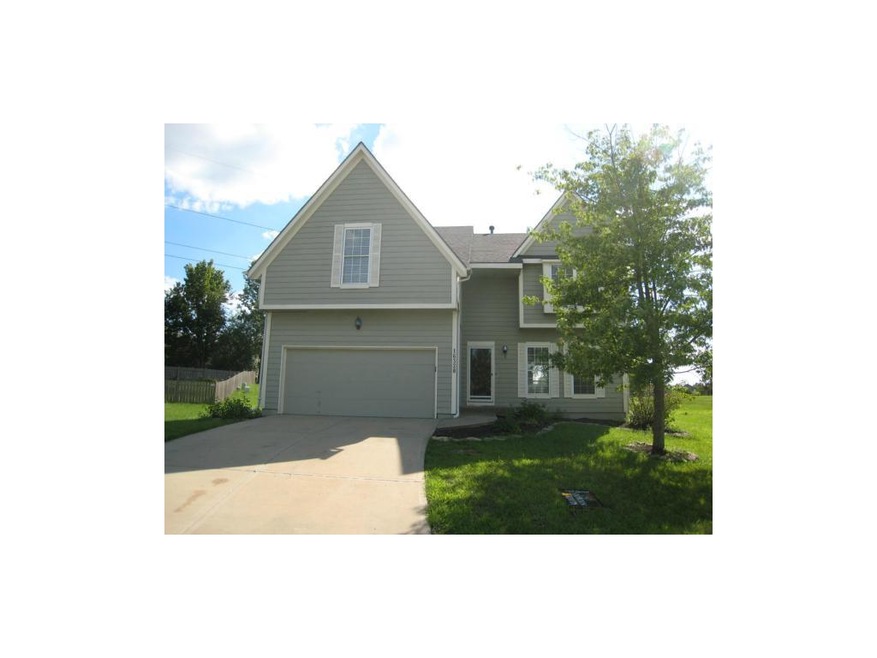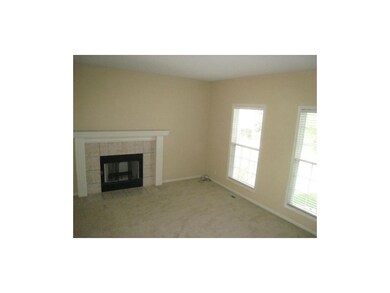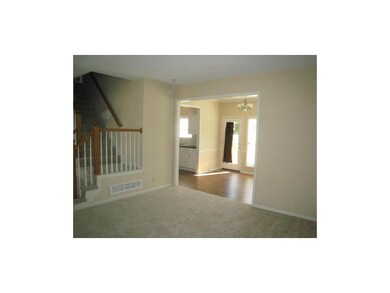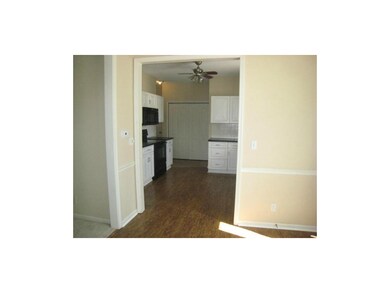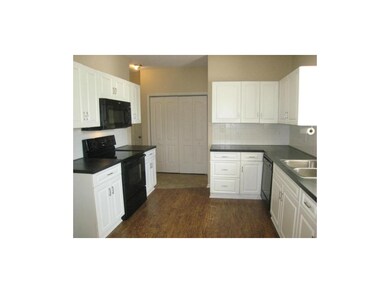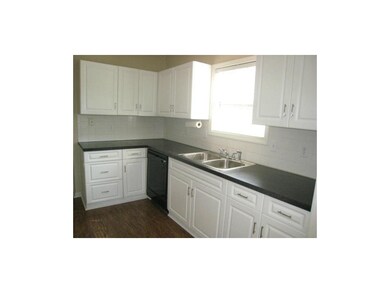
16328 S Central St Olathe, KS 66062
Estimated Value: $371,000 - $400,000
Highlights
- Vaulted Ceiling
- Traditional Architecture
- Breakfast Area or Nook
- Sunnyside Elementary School Rated A
- Granite Countertops
- Formal Dining Room
About This Home
As of December 2013Terrific 2-Sty On A Quiet Cul-De-Sac. New Roof, HVAC, Carpet & Wood Floor In Kitchen & Formal Dn Rm.. Laundry Rm. & 1/2 Ba. Off Kit. High Ceilings On 1st Fl. & WBFP. Huge Master Bdrm. Walk-In Mst Closet & Skylight In Large Mst. Ba. All 4 Bdrms. Freshly Painted & New Carpet. Rec. Rm In Finished Bsmt. Great Storage. Large Deck In Private Bkyd Large Deck In Private Treed Backyard Backs To Green Space & Walking Trail.
Last Agent to Sell the Property
RE/MAX State Line License #BR00012014 Listed on: 08/15/2013

Home Details
Home Type
- Single Family
Est. Annual Taxes
- $2,492
Year Built
- Built in 1998
Lot Details
- Cul-De-Sac
- Many Trees
HOA Fees
- $31 Monthly HOA Fees
Parking
- 2 Car Attached Garage
Home Design
- Traditional Architecture
- Frame Construction
- Composition Roof
Interior Spaces
- 2,050 Sq Ft Home
- Wet Bar: Walk-In Closet(s)
- Built-In Features: Walk-In Closet(s)
- Vaulted Ceiling
- Ceiling Fan: Walk-In Closet(s)
- Skylights
- Shades
- Plantation Shutters
- Drapes & Rods
- Great Room with Fireplace
- Formal Dining Room
- Finished Basement
Kitchen
- Breakfast Area or Nook
- Granite Countertops
- Laminate Countertops
Flooring
- Wall to Wall Carpet
- Linoleum
- Laminate
- Stone
- Ceramic Tile
- Luxury Vinyl Plank Tile
- Luxury Vinyl Tile
Bedrooms and Bathrooms
- 4 Bedrooms
- Cedar Closet: Walk-In Closet(s)
- Walk-In Closet: Walk-In Closet(s)
- Double Vanity
- Bathtub with Shower
Schools
- Sunnyside Elementary School
- Olathe South High School
Additional Features
- Enclosed patio or porch
- Forced Air Heating and Cooling System
Community Details
- Palisade Park Subdivision
Listing and Financial Details
- Assessor Parcel Number DP55750000 0059
Ownership History
Purchase Details
Home Financials for this Owner
Home Financials are based on the most recent Mortgage that was taken out on this home.Purchase Details
Home Financials for this Owner
Home Financials are based on the most recent Mortgage that was taken out on this home.Purchase Details
Purchase Details
Home Financials for this Owner
Home Financials are based on the most recent Mortgage that was taken out on this home.Purchase Details
Home Financials for this Owner
Home Financials are based on the most recent Mortgage that was taken out on this home.Similar Homes in Olathe, KS
Home Values in the Area
Average Home Value in this Area
Purchase History
| Date | Buyer | Sale Price | Title Company |
|---|---|---|---|
| Sanchez Ivan A | -- | Continental Title | |
| Hart Rebecca L | -- | Continental Title | |
| Federal National Mortgage Association | $222,949 | None Available | |
| Merritt Kimberly P | -- | Kansas City Title | |
| Finch Fletcher R | -- | Kansas Title |
Mortgage History
| Date | Status | Borrower | Loan Amount |
|---|---|---|---|
| Open | Sanchez Ivan A | $172,000 | |
| Closed | Sanchez Ivan A | $74,300 | |
| Closed | Sanchez Ivan A | $161,029 | |
| Previous Owner | Merritt Kimberly P | $44,000 | |
| Previous Owner | Merritt Kimberly P | $176,000 | |
| Previous Owner | Finch Fletcher R | $176,000 | |
| Previous Owner | Finch Fletcher R | $44,000 | |
| Previous Owner | Finch Fletcher R | $152,950 |
Property History
| Date | Event | Price | Change | Sq Ft Price |
|---|---|---|---|---|
| 12/16/2013 12/16/13 | Sold | -- | -- | -- |
| 11/10/2013 11/10/13 | Pending | -- | -- | -- |
| 08/16/2013 08/16/13 | For Sale | $187,500 | -3.3% | $91 / Sq Ft |
| 10/11/2012 10/11/12 | Sold | -- | -- | -- |
| 09/28/2012 09/28/12 | Pending | -- | -- | -- |
| 07/13/2012 07/13/12 | For Sale | $193,800 | -- | $112 / Sq Ft |
Tax History Compared to Growth
Tax History
| Year | Tax Paid | Tax Assessment Tax Assessment Total Assessment is a certain percentage of the fair market value that is determined by local assessors to be the total taxable value of land and additions on the property. | Land | Improvement |
|---|---|---|---|---|
| 2024 | $4,263 | $38,088 | $8,881 | $29,207 |
| 2023 | $3,975 | $34,799 | $7,720 | $27,079 |
| 2022 | $3,622 | $30,866 | $6,716 | $24,150 |
| 2021 | $3,630 | $29,406 | $6,716 | $22,690 |
| 2020 | $3,481 | $27,956 | $6,097 | $21,859 |
| 2019 | $3,388 | $27,036 | $6,097 | $20,939 |
| 2018 | $3,171 | $25,139 | $5,541 | $19,598 |
| 2017 | $3,071 | $24,104 | $5,039 | $19,065 |
| 2016 | $2,507 | $20,240 | $4,808 | $15,432 |
| 2015 | $2,464 | $19,906 | $4,808 | $15,098 |
| 2013 | -- | $21,355 | $4,808 | $16,547 |
Agents Affiliated with this Home
-
John Gilman

Seller's Agent in 2013
John Gilman
RE/MAX State Line
(913) 226-5644
1 in this area
24 Total Sales
-
Holly Brumitt
H
Buyer's Agent in 2013
Holly Brumitt
Keller Williams Realty Partner
(913) 904-6651
20 in this area
89 Total Sales
-
Ellen Brewood

Seller's Agent in 2012
Ellen Brewood
HomeSmart Legacy
(913) 962-4100
1 in this area
46 Total Sales
Map
Source: Heartland MLS
MLS Number: 1846116
APN: DP55750000-0059
- 16366 S Hunter St
- 18409 W 163rd St
- 16303 S Brentwood St
- 16977 S Mahaffie St
- 16965 S Mahaffie St
- 16455 S Fellows St
- 16262 S Parkwood St
- 16376 S Valhalla St
- 18505 W 165th St
- 18716 W 164th Terrace
- 15951 S Avalon St
- 16751 S Fellows St
- 16767 S Fellows St
- 16781 S Fellows St
- 16789 S Fellows St
- 16462 S Parkwood St
- 17843 W 165th St
- 16611 S Lawson St
- 16488 S Stagecoach St
- 16502 S Stagecoach St
- 16328 S Central St
- 16335 S Central St
- 18254 W 163rd Terrace
- 16316 S Central St
- 18264 W 163rd Terrace
- 16329 S Central St
- 18244 W 163rd Terrace
- 16310 S Central St
- 16323 S Central St
- 16325 S Hunter St
- 16317 S Central St
- 18234 W 163rd Terrace
- 16335 S Hunter St
- 16319 S Hunter St
- 16353 S Hunter St
- 16304 S Central St
- 18265 W 163rd Terrace
- 18224 W 163rd Terrace
- 16332 S Avalon St
- 16357 S Hunter St
