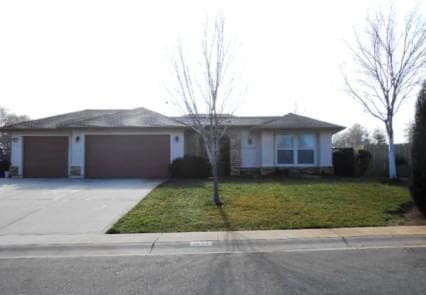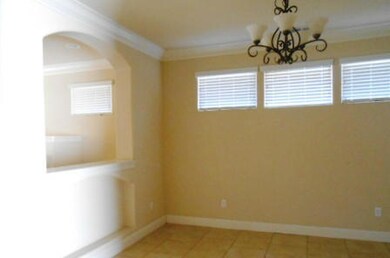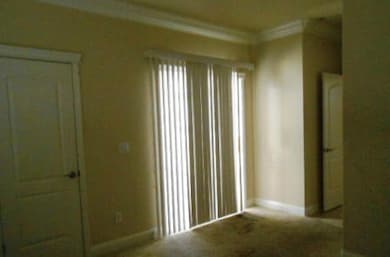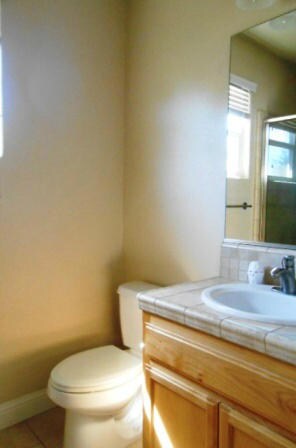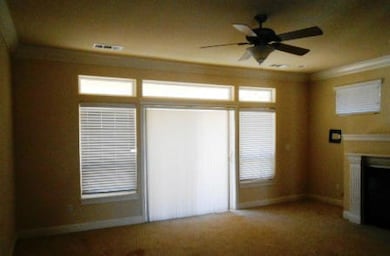
1633 Galaxy Way Redding, CA 96002
Oak Haven NeighborhoodEstimated Value: $455,000 - $506,000
Highlights
- 0.69 Acre Lot
- Contemporary Architecture
- Oversized Parking
- Enterprise High School Rated A-
- No HOA
- Tile Countertops
About This Home
As of March 2016Attractive newer home featuring a 3 car garage, 4 bedrooms, 2&1/2 baths, vaulted ceilings, crown mldg, tile floors and counters, formal dining, laundry room and gas fireplace.Home has fresh interior paint, new carpet, a nice front courtyard and the exterior has been power washed.
Last Agent to Sell the Property
Dana Peterson
Sheldon Largent Realty License #01377661 Listed on: 12/16/2015
Last Buyer's Agent
DUSTIN FOSTER
TREG INC - The Real Estate Group
Home Details
Home Type
- Single Family
Est. Annual Taxes
- $3,468
Year Built
- Built in 2007
Lot Details
- 0.69 Acre Lot
- Property is Fully Fenced
- Landscaped
Parking
- Oversized Parking
Home Design
- Contemporary Architecture
- Slab Foundation
- Composition Roof
- Stucco
Interior Spaces
- 2,022 Sq Ft Home
- 1-Story Property
Kitchen
- Built-In Microwave
- Tile Countertops
Bedrooms and Bathrooms
- 4 Bedrooms
- 3 Full Bathrooms
Utilities
- Forced Air Heating and Cooling System
Community Details
- No Home Owners Association
- Summer Hill Subdivision
Listing and Financial Details
- Assessor Parcel Number 068-590-051-000
Ownership History
Purchase Details
Home Financials for this Owner
Home Financials are based on the most recent Mortgage that was taken out on this home.Purchase Details
Purchase Details
Home Financials for this Owner
Home Financials are based on the most recent Mortgage that was taken out on this home.Similar Homes in Redding, CA
Home Values in the Area
Average Home Value in this Area
Purchase History
| Date | Buyer | Sale Price | Title Company |
|---|---|---|---|
| Delgado Laurel Marie | $264,000 | Placer Title Company | |
| Federal National Mortgage Association | $310,929 | Accommodation | |
| Rood John F | $395,000 | Chicago Title Co |
Mortgage History
| Date | Status | Borrower | Loan Amount |
|---|---|---|---|
| Open | Delgado Laurel Marie | $280,489 | |
| Closed | Delgado Laurel Marie | $259,218 | |
| Previous Owner | Rood John F | $395,000 | |
| Previous Owner | Rood John | $6,000 |
Property History
| Date | Event | Price | Change | Sq Ft Price |
|---|---|---|---|---|
| 03/11/2016 03/11/16 | Sold | $264,000 | -10.5% | $131 / Sq Ft |
| 01/26/2016 01/26/16 | Pending | -- | -- | -- |
| 12/14/2015 12/14/15 | For Sale | $295,000 | -- | $146 / Sq Ft |
Tax History Compared to Growth
Tax History
| Year | Tax Paid | Tax Assessment Tax Assessment Total Assessment is a certain percentage of the fair market value that is determined by local assessors to be the total taxable value of land and additions on the property. | Land | Improvement |
|---|---|---|---|---|
| 2024 | $3,468 | $306,386 | $58,026 | $248,360 |
| 2023 | $3,468 | $300,380 | $56,889 | $243,491 |
| 2022 | $3,365 | $294,491 | $55,774 | $238,717 |
| 2021 | $3,246 | $288,718 | $54,681 | $234,037 |
| 2020 | $3,207 | $285,759 | $54,121 | $231,638 |
| 2019 | $3,115 | $280,157 | $53,060 | $227,097 |
| 2018 | $3,055 | $274,665 | $52,020 | $222,645 |
| 2017 | $3,042 | $269,280 | $51,000 | $218,280 |
| 2016 | $2,920 | $264,000 | $50,000 | $214,000 |
| 2015 | $2,786 | $250,000 | $30,000 | $220,000 |
| 2014 | $2,698 | $246,000 | $25,000 | $221,000 |
Agents Affiliated with this Home
-
D
Seller's Agent in 2016
Dana Peterson
Sheldon Largent Realty
-
D
Buyer's Agent in 2016
DUSTIN FOSTER
TREG INC - The Real Estate Group
Map
Source: Shasta Association of REALTORS®
MLS Number: 15-5904
APN: 068-590-051-000
- 1680 Morningsun Dr
- 1695 Canter Ct
- 4176 Cirrus St
- 1878 Galaxy Way
- 4010 Cambria Dr
- 1946 Jeanae Ct
- 1252 de Moll Dr
- 3825 Mercury Dr
- 2046 Silverfield Loop
- 3466 Silverwood St
- 3443 Somerset Ave
- 1331 Harpole Rd
- 1331 Harpole Rd Unit A
- 1280 Dominion Dr
- 1959 Alexis Ct
- 3909 Alta Mesa Dr
- 1780 Marlene Ave
- 1347 Harpole Rd
- 1341 Harpole Rd
- 1325 Harpole Rd
- 1633 Galaxy Way
- 1643 Galaxy Way
- 1623 Galaxy Way
- 3936 Elin Ct
- 1594 Morningsun Dr
- 1572 Morningsun Dr
- 1649 Galaxy Way
- 3918 Elin Ct
- 1558 Morningsun Dr
- 3964 Elin Ct
- 1655 Galaxy Way
- 1544 Morning Sun
- 1544 Morningsun Dr
- 3988 Elin Ct
- 1613 Galaxy Way
- 1646 Galaxy Way
- 1630 Galaxy Way
- 1661 Galaxy Way
- 1587 Morningsun Dr
- 1652 Galaxy Way
