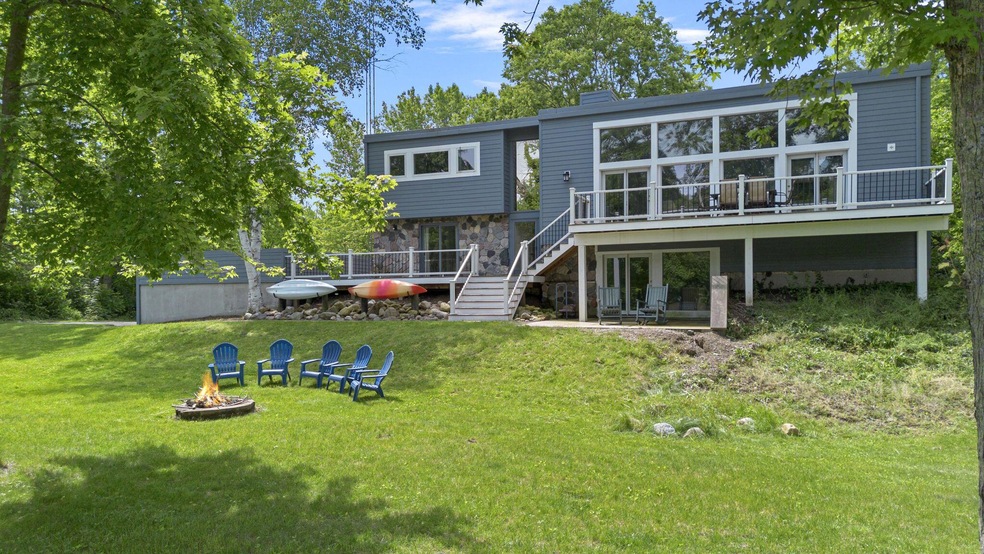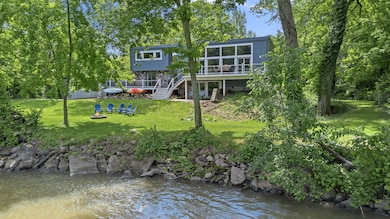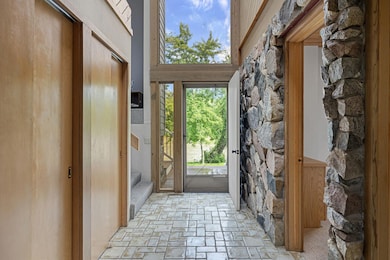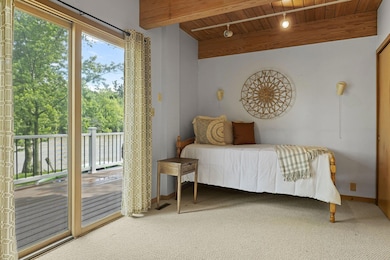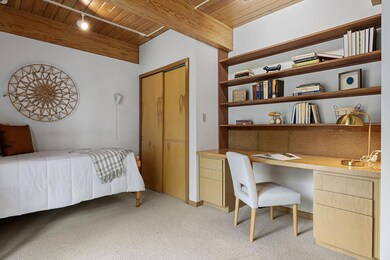
1633 Linden Dr Saint Joseph, MI 49085
Highlights
- Private Waterfront
- Docks
- Family Room with Fireplace
- Upton Middle School Rated A
- Deck
- Vaulted Ceiling
About This Home
As of July 2024Nestled along the serene St. Joseph River, this unique 4 bed 2.5 bath property offers an unparalleled retreat w/ natural views.Expansive deck along the river side has newer composite decking & provides an idyllic space to relax & unwind. Main level offers one bedroom,laundry room,large living area w/ stone fireplace,& floor to ceiling windows that frame picturesque river views & slider to the deck. Walk out lower level has second living area, 2 bedrooms, full bath&patio access.The open primary ensuite is the entire upper level which includes plenty of closet space, built-ins,a large bathroom w/ sky lights, & numerous windows that flood the space w/ natural light. Well was replaced in 2020,1 HVAC unit was replaced in 2023. Blend comfort & nature seamlessly and make this home yours today
Last Agent to Sell the Property
@properties Christie's International R.E. License #6506045331 Listed on: 05/31/2024

Home Details
Home Type
- Single Family
Est. Annual Taxes
- $4,743
Year Built
- Built in 1972
Lot Details
- 0.87 Acre Lot
- Lot Dimensions are 242x175x238x152
- Private Waterfront
- 238 Feet of Waterfront
Parking
- 2 Car Detached Garage
Home Design
- Flat Roof Shape
- Brick or Stone Mason
- Slab Foundation
- Asphalt Roof
- Wood Siding
- Stone
Interior Spaces
- 2,780 Sq Ft Home
- 2-Story Property
- Built-In Desk
- Vaulted Ceiling
- Replacement Windows
- Family Room with Fireplace
- 2 Fireplaces
- Living Room with Fireplace
- Water Views
Kitchen
- Eat-In Kitchen
- Oven
- Cooktop
- Dishwasher
Flooring
- Carpet
- Tile
Bedrooms and Bathrooms
- 4 Bedrooms | 1 Main Level Bedroom
- En-Suite Bathroom
Laundry
- Laundry Room
- Laundry on main level
- Dryer
- Washer
Outdoor Features
- Water Access
- Docks
- Deck
Utilities
- Forced Air Heating and Cooling System
- Heating System Uses Natural Gas
- Well
- Septic System
Ownership History
Purchase Details
Home Financials for this Owner
Home Financials are based on the most recent Mortgage that was taken out on this home.Purchase Details
Home Financials for this Owner
Home Financials are based on the most recent Mortgage that was taken out on this home.Purchase Details
Home Financials for this Owner
Home Financials are based on the most recent Mortgage that was taken out on this home.Purchase Details
Home Financials for this Owner
Home Financials are based on the most recent Mortgage that was taken out on this home.Purchase Details
Purchase Details
Purchase Details
Similar Homes in the area
Home Values in the Area
Average Home Value in this Area
Purchase History
| Date | Type | Sale Price | Title Company |
|---|---|---|---|
| Warranty Deed | $544,900 | First American Title | |
| Interfamily Deed Transfer | -- | Van Buren County Title | |
| Interfamily Deed Transfer | -- | Van Buren County Title | |
| Interfamily Deed Transfer | -- | None Available | |
| Interfamily Deed Transfer | -- | None Available | |
| Deed | -- | -- | |
| Deed | -- | -- |
Mortgage History
| Date | Status | Loan Amount | Loan Type |
|---|---|---|---|
| Open | $435,920 | New Conventional | |
| Previous Owner | $147,300 | New Conventional | |
| Previous Owner | $150,000 | Credit Line Revolving | |
| Previous Owner | $100,000 | Commercial | |
| Previous Owner | $50,000 | Credit Line Revolving |
Property History
| Date | Event | Price | Change | Sq Ft Price |
|---|---|---|---|---|
| 07/03/2024 07/03/24 | Sold | $544,900 | -0.9% | $196 / Sq Ft |
| 05/31/2024 05/31/24 | For Sale | $549,900 | -- | $198 / Sq Ft |
Tax History Compared to Growth
Tax History
| Year | Tax Paid | Tax Assessment Tax Assessment Total Assessment is a certain percentage of the fair market value that is determined by local assessors to be the total taxable value of land and additions on the property. | Land | Improvement |
|---|---|---|---|---|
| 2025 | $5,530 | $267,000 | $0 | $0 |
| 2024 | $4,980 | $224,900 | $0 | $0 |
| 2023 | $4,743 | $202,500 | $0 | $0 |
| 2022 | $4,517 | $129,200 | $0 | $0 |
| 2021 | $4,856 | $122,600 | $28,500 | $94,100 |
| 2020 | $4,773 | $119,100 | $0 | $0 |
| 2019 | $4,685 | $111,100 | $28,500 | $82,600 |
| 2018 | $2,633 | $111,100 | $0 | $0 |
| 2017 | $2,588 | $111,700 | $0 | $0 |
| 2016 | $2,514 | $110,000 | $0 | $0 |
| 2015 | $2,470 | $108,900 | $0 | $0 |
| 2014 | $2,012 | $104,700 | $0 | $0 |
Agents Affiliated with this Home
-
Anne Gain

Seller's Agent in 2024
Anne Gain
@ Properties
(269) 277-6077
39 in this area
305 Total Sales
-
Doug Anderson

Buyer's Agent in 2024
Doug Anderson
Anderson Realty, LLC
(574) 250-3020
1 in this area
34 Total Sales
Map
Source: Southwestern Michigan Association of REALTORS®
MLS Number: 24027255
APN: 11-17-0005-0004-03-2
- 0 Linden Dr
- 2060 S Algonquin Dr
- 1406 Nickerson Ave
- 5a Nickerson Ave
- 1976 Townline Rd
- 3660 Park Place
- 1888 Boardwalk
- 3100 River Rd
- 2314 Moore Rd
- 1189 Nickerson Ct
- 673 S Cygnet Lake Dr
- 3389 Rivers Edge Dr
- 3385 Rivers Edge Dr
- 3381 Rivers Edge Dr
- 3373 Rivers Edge Dr
- 3376 Rivers Edge Dr
- 3380 Rivers Edge Dr
- 3392 Rivers Edge Dr
- 3400 Rivers Edge Dr
- 4085 Ravina Terrace
