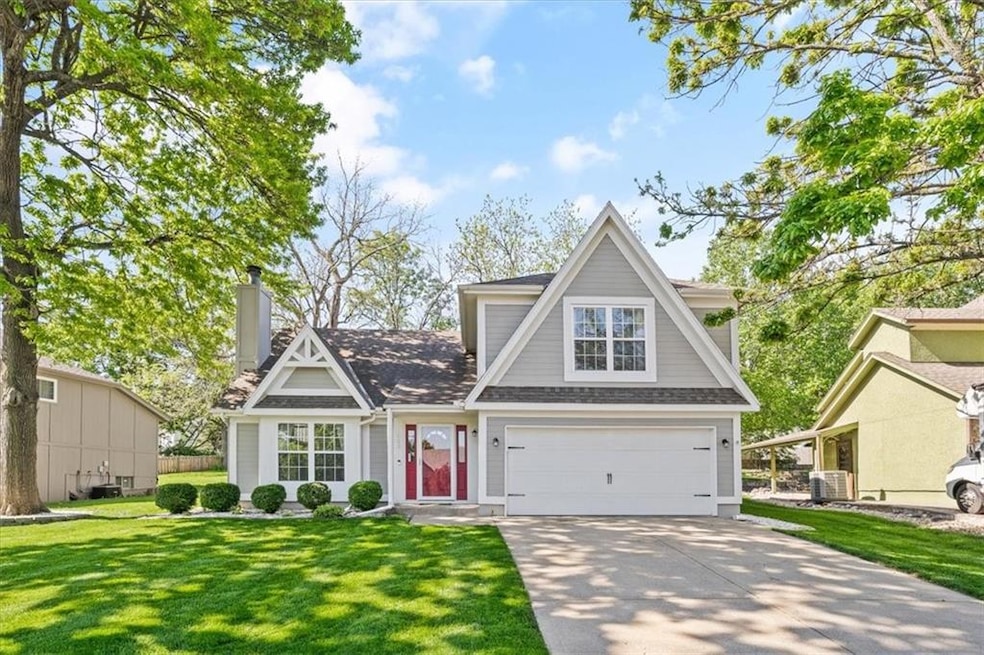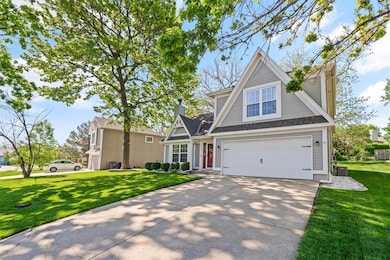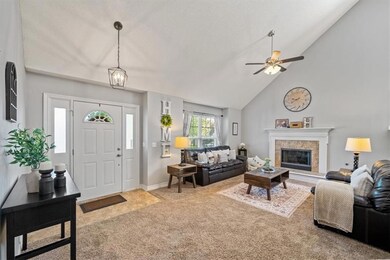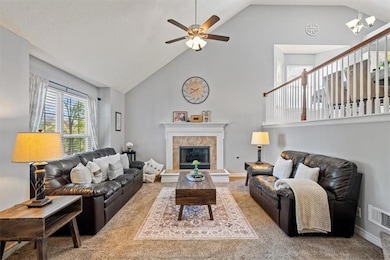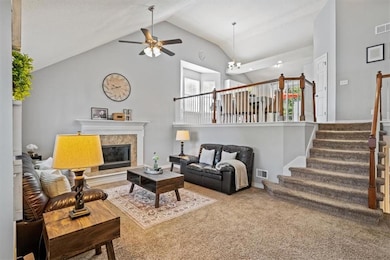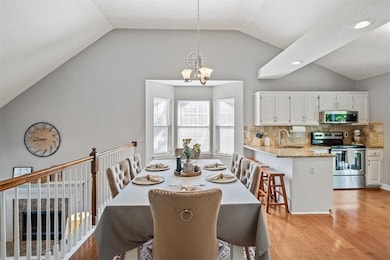
1633 N Hunter Dr Olathe, KS 66061
Estimated payment $2,454/month
Highlights
- Deck
- Recreation Room
- Wood Flooring
- Olathe North Sr High School Rated A
- Traditional Architecture
- Breakfast Room
About This Home
Welcome to this exceptional California split that has been lovingly maintained and thoughtfully updated over the years. From the moment you step inside, you'll feel the warmth and care that make this house truly feel like home. The spacious and functional floor plan is ideal for both everyday living and entertaining, featuring two generous living areas, a stunning kitchen and dining space, and a private primary suite. Soaring vaulted ceilings, painted cabinetry, granite countertops, and abundant natural light enhance the home's inviting atmosphere. Step outside to a backyard retreat that's perfect for relaxing or entertaining on warm summer evenings. Situated in a prime location with easy access to highways, schools, and everyday conveniences, this home offers the total package. Homes in this condition are a rare find—don’t miss your opportunity to make it yours!
Listing Agent
Keller Williams Realty Partners Inc. Brokerage Phone: 913-526-8626 License #SP00219104 Listed on: 05/01/2025

Home Details
Home Type
- Single Family
Est. Annual Taxes
- $4,042
Year Built
- Built in 1996
Lot Details
- 8,991 Sq Ft Lot
- Partially Fenced Property
- Aluminum or Metal Fence
Parking
- 2 Car Attached Garage
- Front Facing Garage
- Garage Door Opener
Home Design
- Traditional Architecture
- Split Level Home
- Composition Roof
- Wood Siding
Interior Spaces
- Ceiling Fan
- Family Room with Fireplace
- Family Room Downstairs
- Breakfast Room
- Combination Kitchen and Dining Room
- Recreation Room
- Utility Room
- Finished Basement
- Natural lighting in basement
Flooring
- Wood
- Carpet
- Ceramic Tile
Bedrooms and Bathrooms
- 3 Bedrooms
- Walk-In Closet
Schools
- Mahaffie Elementary School
- Olathe North High School
Additional Features
- Deck
- City Lot
- Forced Air Heating and Cooling System
Community Details
- Property has a Home Owners Association
- Millcreek Woods Subdivision
Listing and Financial Details
- Assessor Parcel Number DP46810000-0202
- $0 special tax assessment
Map
Home Values in the Area
Average Home Value in this Area
Tax History
| Year | Tax Paid | Tax Assessment Tax Assessment Total Assessment is a certain percentage of the fair market value that is determined by local assessors to be the total taxable value of land and additions on the property. | Land | Improvement |
|---|---|---|---|---|
| 2024 | $4,042 | $36,190 | $6,787 | $29,403 |
| 2023 | $3,974 | $34,787 | $6,167 | $28,620 |
| 2022 | $3,562 | $30,372 | $5,602 | $24,770 |
| 2021 | $3,872 | $31,338 | $5,602 | $25,736 |
| 2020 | $3,591 | $28,831 | $5,090 | $23,741 |
| 2019 | $3,474 | $27,715 | $4,426 | $23,289 |
| 2018 | $3,151 | $24,989 | $4,426 | $20,563 |
| 2017 | $3,333 | $26,128 | $4,024 | $22,104 |
| 2016 | $2,957 | $23,805 | $4,024 | $19,781 |
| 2015 | $2,912 | $23,460 | $3,659 | $19,801 |
| 2013 | -- | $20,872 | $3,659 | $17,213 |
Property History
| Date | Event | Price | Change | Sq Ft Price |
|---|---|---|---|---|
| 05/10/2025 05/10/25 | Pending | -- | -- | -- |
| 05/08/2025 05/08/25 | For Sale | $380,000 | +43.4% | $212 / Sq Ft |
| 05/01/2020 05/01/20 | Sold | -- | -- | -- |
| 03/20/2020 03/20/20 | Pending | -- | -- | -- |
| 03/18/2020 03/18/20 | For Sale | $265,000 | +39.5% | $148 / Sq Ft |
| 04/30/2015 04/30/15 | Sold | -- | -- | -- |
| 03/23/2015 03/23/15 | Pending | -- | -- | -- |
| 03/05/2015 03/05/15 | For Sale | $190,000 | +1.6% | $130 / Sq Ft |
| 02/21/2013 02/21/13 | Sold | -- | -- | -- |
| 01/22/2013 01/22/13 | Pending | -- | -- | -- |
| 08/07/2012 08/07/12 | For Sale | $187,000 | +40.6% | $128 / Sq Ft |
| 06/22/2012 06/22/12 | Sold | -- | -- | -- |
| 06/04/2012 06/04/12 | Pending | -- | -- | -- |
| 05/25/2012 05/25/12 | For Sale | $133,000 | -- | $74 / Sq Ft |
Purchase History
| Date | Type | Sale Price | Title Company |
|---|---|---|---|
| Warranty Deed | -- | Security 1St Title Llc | |
| Warranty Deed | -- | None Available | |
| Warranty Deed | -- | Continental Title | |
| Special Warranty Deed | $125,199 | Title & Abstract Reo Inc | |
| Sheriffs Deed | $152,480 | None Available | |
| Warranty Deed | -- | Freedom Title Llc |
Mortgage History
| Date | Status | Loan Amount | Loan Type |
|---|---|---|---|
| Open | $267,563 | FHA | |
| Closed | $267,563 | FHA | |
| Previous Owner | $190,000 | New Conventional | |
| Previous Owner | $172,425 | New Conventional | |
| Previous Owner | $134,000 | Adjustable Rate Mortgage/ARM |
Similar Homes in Olathe, KS
Source: Heartland MLS
MLS Number: 2546256
APN: DP46810000-0202
- 1633 N Hunter Dr
- 1641 N Hunter Dr
- 1051 E 121st St
- 928 E Oakview St
- 983 E 121st Place
- 976 E 120th St
- 968 E 120th St
- 960 E 120th St
- 952 E 120th St
- 944 E 120th St
- 936 E 120th St
- 928 E 120th St
- 920 E 120th St
- 912 E 120th St
- 904 E 120th St
- 1675 N Keeler St
- 12090 S Nelson Rd
- No Address W 119th St
- 18825 W 117th St
- 1305 N Hunter Dr
