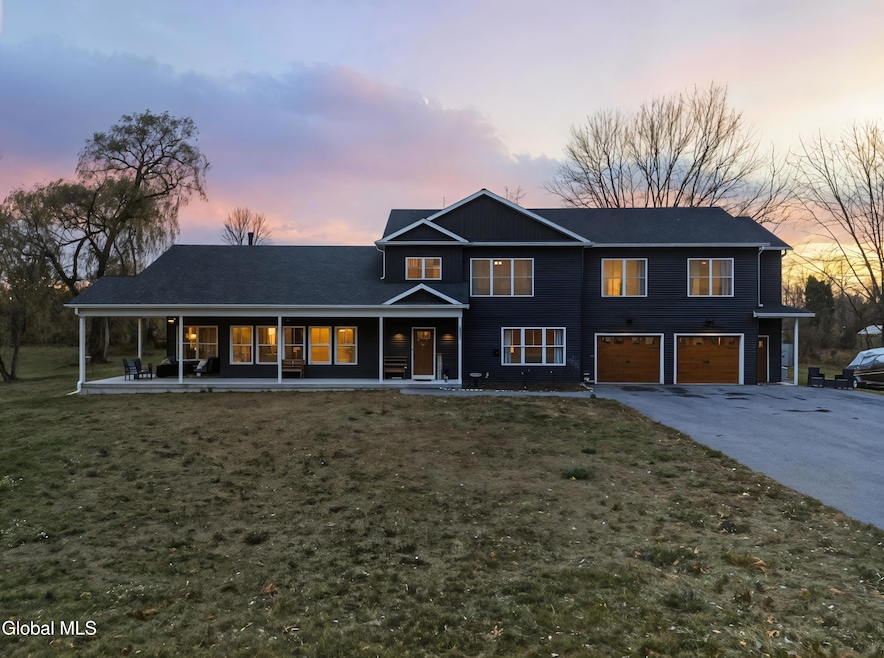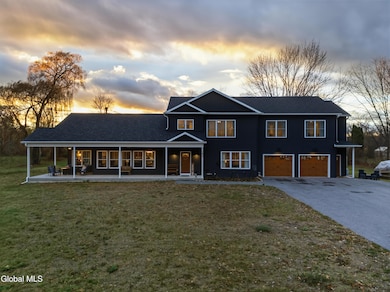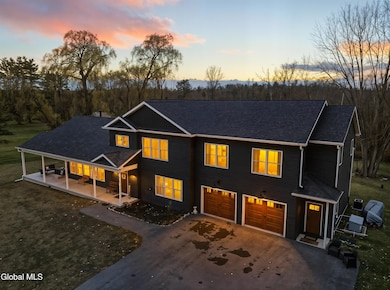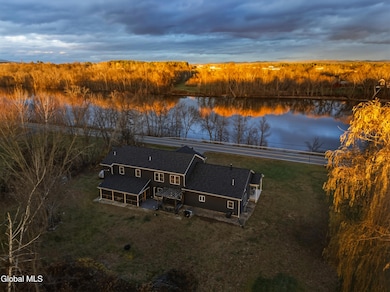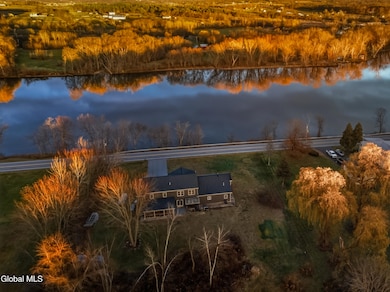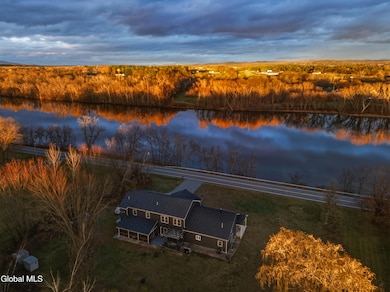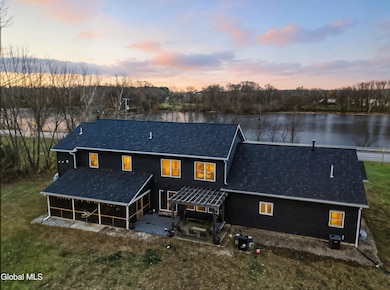1633 W River Rd Gansevoort, NY 12831
Moreau NeighborhoodEstimated payment $6,033/month
Highlights
- Popular Property
- River View
- Wooded Lot
- Custom Home
- 5.77 Acre Lot
- Wood Flooring
About This Home
Come on in, promise you won't want to leave! This stunning six-bedroom, four-and-a-half-bath, contemporary farmhouse set on over 5 acres, blends modern comfort with timeless character, all set against a beautiful water view.
This home welcomes you with a beautiful wrap around porch, featuring a large seating area overlooking the serene river views and woods. Walk into the open, spacious first floor, featuring a living area with a gas, stone fireplace, custom kitchen, and dining area. The kitchen boasts granite countertops, three ovens, high end black stainless steel appliances, generous amount of cupboards and countertops with an amazing amount of cooking space! It is not only functional, it's gorgeous! The sprawling first floor also has a primary suite with walk in closet and full bathroom. Cozy up in the huge screened in 3 season room. On The second floor, you'll find another primary suite and two more generous bedrooms, along with an Inlaw suite, with a private entrance, featuring two bedrooms, living area, full kitchen and more incredible water views. This home boasts so many special amenities, including top-of-the-line, water reverse osmosis system with UV, commercial grade flooring throughout, whole house generator, water access with brand new steps and a metal dock and boat, and also, some of the furnishings can stay! 20 minutes to both Saratoga Springs and Lake George, 25 minutes to Saratoga Race Course! The unfinished basement is ready to be finished, you just need to bring your final touches. The large, two car attached garage features a designated workshop area. And so much more!! This is a masterpiece you don't want to miss! Schedule your appointment today !
Open House Schedule
-
Saturday, November 29, 202511:00 am to 1:00 pm11/29/2025 11:00:00 AM +00:0011/29/2025 1:00:00 PM +00:00Add to Calendar
Home Details
Home Type
- Single Family
Est. Annual Taxes
- $12,266
Year Built
- Built in 2021
Lot Details
- 5.77 Acre Lot
- River Front
- Property fronts a private road
- Landscaped
- Level Lot
- Cleared Lot
- Wooded Lot
- Property is zoned Single Residence
Parking
- 2 Car Garage
- Heated Garage
- Workshop in Garage
- Garage Door Opener
- Driveway
Property Views
- River
- Skyline
- Woods
- Forest
Home Design
- Custom Home
- Carriage House
- Craftsman Architecture
- Contemporary Architecture
- Farmhouse Style Home
- Shingle Roof
- Vinyl Siding
- Concrete Perimeter Foundation
- Asphalt
Interior Spaces
- 3,885 Sq Ft Home
- Built-In Features
- Chair Railings
- Crown Molding
- Paddle Fans
- Gas Fireplace
- ENERGY STAR Qualified Windows
- Drapes & Rods
- Window Screens
- Sliding Doors
- ENERGY STAR Qualified Doors
- Mud Room
- Living Room with Fireplace
- Dining Room
- Den
- Wood Flooring
Kitchen
- Double Oven
- Built-In Gas Oven
- Range
- Microwave
- ENERGY STAR Qualified Dishwasher
- Kitchen Island
- Stone Countertops
- Instant Hot Water
Bedrooms and Bathrooms
- 6 Bedrooms
- Primary Bedroom on Main
- Walk-In Closet
- Bathroom on Main Level
- Ceramic Tile in Bathrooms
Laundry
- Laundry Room
- Laundry on main level
- Washer and Dryer
Unfinished Basement
- Heated Basement
- Walk-Out Basement
- Basement Fills Entire Space Under The House
- Sump Pump
Home Security
- Storm Doors
- Carbon Monoxide Detectors
- Fire and Smoke Detector
Accessible Home Design
- Accessible Full Bathroom
- Accessible Kitchen
- Accessible Hallway
- Wheelchair Access
- Customized Wheelchair Accessible
- Accessible Doors
Outdoor Features
- Wrap Around Porch
- Screened Patio
- Exterior Lighting
- Shed
- Pergola
Location
- Flood Zone Lot
Schools
- Ballard Elementary School
- South Glens Falls High School
Utilities
- Dehumidifier
- Forced Air Heating and Cooling System
- Heating System Uses Propane
- 200+ Amp Service
- Power Generator
- Well Pump
- Tankless Water Heater
- Gas Water Heater
- Water Purifier
- Water Softener
- Septic Tank
- High Speed Internet
- Cable TV Available
Community Details
- No Home Owners Association
- Laundry Facilities
- Building Fire Alarm
Listing and Financial Details
- Legal Lot and Block 25.013 / 1
- Assessor Parcel Number 414489 78.-1-25.13
Map
Home Values in the Area
Average Home Value in this Area
Tax History
| Year | Tax Paid | Tax Assessment Tax Assessment Total Assessment is a certain percentage of the fair market value that is determined by local assessors to be the total taxable value of land and additions on the property. | Land | Improvement |
|---|---|---|---|---|
| 2024 | $9,886 | $776,000 | $76,400 | $699,600 |
| 2023 | $11,823 | $693,000 | $76,400 | $616,600 |
| 2022 | $9,294 | $635,000 | $76,400 | $558,600 |
| 2021 | $1,719 | $91,400 | $76,400 | $15,000 |
| 2020 | $7,842 | $408,000 | $76,400 | $331,600 |
| 2018 | $7,754 | $408,000 | $76,400 | $331,600 |
| 2017 | $7,619 | $408,000 | $76,400 | $331,600 |
| 2016 | $7,573 | $408,000 | $76,400 | $331,600 |
Property History
| Date | Event | Price | List to Sale | Price per Sq Ft | Prior Sale |
|---|---|---|---|---|---|
| 11/26/2025 11/26/25 | Price Changed | $949,000 | -4.0% | $244 / Sq Ft | |
| 11/15/2025 11/15/25 | For Sale | $989,000 | +190.9% | $255 / Sq Ft | |
| 09/27/2018 09/27/18 | Sold | $340,000 | -4.2% | $91 / Sq Ft | View Prior Sale |
| 07/27/2018 07/27/18 | Pending | -- | -- | -- | |
| 07/02/2018 07/02/18 | Price Changed | $355,000 | -2.7% | $96 / Sq Ft | |
| 06/18/2018 06/18/18 | Price Changed | $365,000 | -2.7% | $98 / Sq Ft | |
| 05/07/2018 05/07/18 | Price Changed | $375,000 | -6.0% | $101 / Sq Ft | |
| 01/19/2018 01/19/18 | For Sale | $399,000 | +141.8% | $107 / Sq Ft | |
| 11/03/2017 11/03/17 | Sold | $165,000 | 0.0% | $44 / Sq Ft | View Prior Sale |
| 08/12/2017 08/12/17 | Pending | -- | -- | -- | |
| 08/12/2017 08/12/17 | Price Changed | $165,000 | 0.0% | $44 / Sq Ft | |
| 08/11/2017 08/11/17 | Off Market | $165,000 | -- | -- | |
| 06/22/2017 06/22/17 | Price Changed | $319,900 | -3.4% | $86 / Sq Ft | |
| 06/09/2017 06/09/17 | For Sale | $331,000 | -- | $89 / Sq Ft |
Source: Global MLS
MLS Number: 202529641
APN: 414489 78.-1-25.13
- 2374 State Route 4
- 90 Blackhouse Rd
- 2434 State Route 4
- 165 Black House Rd
- 410 Tori Trace
- 420 Tori Trace
- 415 Tori Trace
- 411 Tori Trace
- 418 Tori Trace
- L1.1 Drifting Ridge Rd
- 2 Birch Dr
- 16 Speakman St
- 4 Hobbs Ln
- L75 Frederick Dr
- 228 Reynolds Rd
- L46A Reynolds Rd
- 10 Edward St
- 10 Edward St
- 11 Bridge St Unit 13
- 109-111 Broadway
- 57 Seminary St Unit Upstairs
- 83 Mott Rd
- 284 Fort Edward Rd
- 4817 Ny-50
- 1 Jennifer Dr
- 35 Saratoga Ave Unit 2
- 26 Spring St Unit 1
- 216 South St Unit 3
- 216 South St Unit 3
- 4819 New York 50
- 14 1st St Unit B
- 79 Warren St
- 14 Hudson Ave
- 102 Warren St Unit 102 Warren street,ap.1
- 68 1st St
- 133 Maple St Unit 1
- 104 Lawrence St Unit 1
- 104 Lawrence St Unit 2
- 80 Main St
- 25 Larose St
