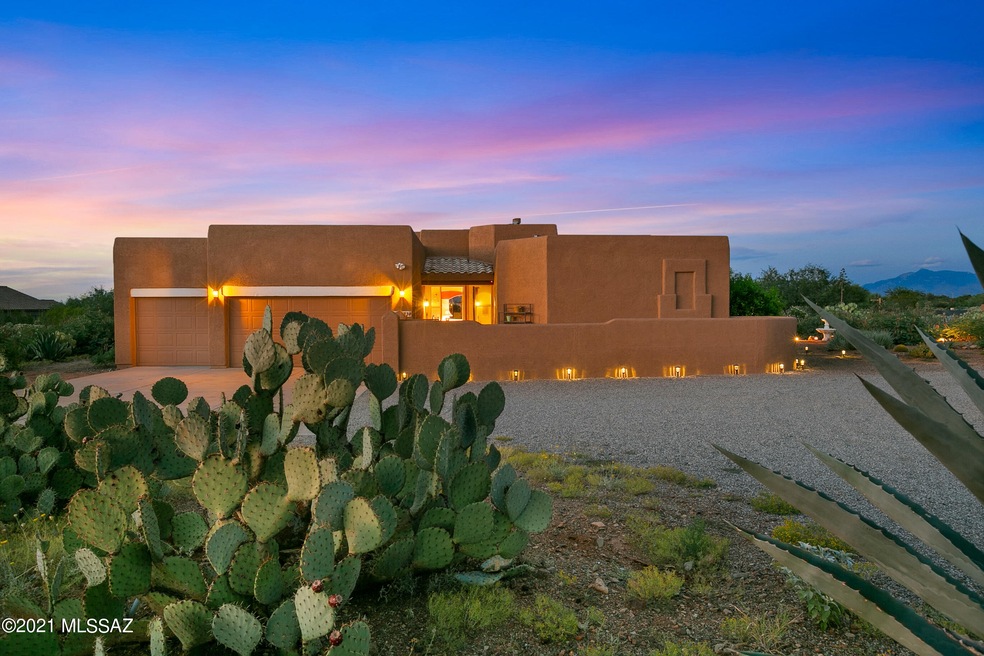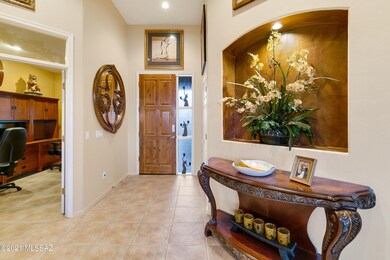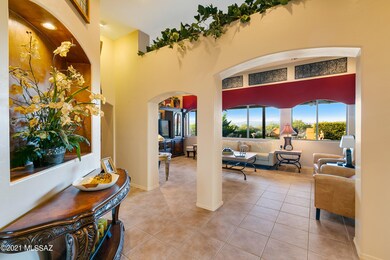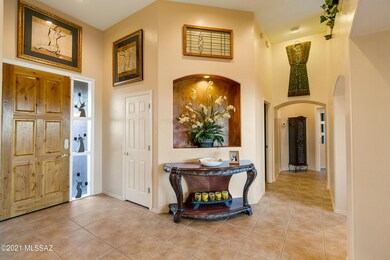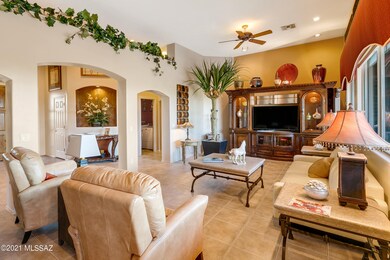
Estimated Value: $663,000 - $762,000
Highlights
- 3 Car Garage
- RV Parking in Community
- 2.08 Acre Lot
- Sycamore Elementary School Rated A
- Panoramic View
- Pueblo Architecture
About This Home
As of December 2021A rare opportunity to own a masterpiece in Sycamore Springs. The former home of a nationally and internationally acclaimed interior designer can be yours! The purchase of this 2 master bedroom 2 bathroom home gives the buyer the chance to acquire and bask in the elegance of world class curated artwork from different exotic locations around the world. This home features an elegant interior and incorporates large entertainment spaces, carpet and tile flooring throughout, expansive great room, flow-through living/dining area, generous living spaces and a bonus room. Designed for gatherings and casual entertaining, this ultra-modern, eat-in kitchen that has been beautifully maintained and
Home Details
Home Type
- Single Family
Est. Annual Taxes
- $4,853
Year Built
- Built in 2003
Lot Details
- 2.08 Acre Lot
- Lot Dimensions are 402x225x338x245
- South Facing Home
- East or West Exposure
- Masonry wall
- Wrought Iron Fence
- Drip System Landscaping
- Shrub
- Landscaped with Trees
- Garden
- Property is zoned Vail - RH
HOA Fees
- $67 Monthly HOA Fees
Property Views
- Panoramic
- Golf Course
- Mountain
Home Design
- Pueblo Architecture
- Southwestern Architecture
- Frame With Stucco
- Built-Up Roof
Interior Spaces
- 2,499 Sq Ft Home
- 1-Story Property
- Ceiling height of 9 feet or more
- Ceiling Fan
- Gas Fireplace
- Family Room with Fireplace
- Family Room Off Kitchen
- Living Room
- Home Office
- Storage
- Finished Attic
- Security System Leased
Kitchen
- Breakfast Area or Nook
- Gas Oven
- Gas Cooktop
- Microwave
- ENERGY STAR Qualified Dishwasher
- Stainless Steel Appliances
- Kitchen Island
- Disposal
Flooring
- Carpet
- Ceramic Tile
Bedrooms and Bathrooms
- 2 Bedrooms
- Split Bedroom Floorplan
- Walk-In Closet
- Powder Room
- 2 Full Bathrooms
- Dual Vanity Sinks in Primary Bathroom
- Jettted Tub and Separate Shower in Primary Bathroom
- Bathtub with Shower
- Exhaust Fan In Bathroom
Laundry
- Laundry Room
- ENERGY STAR Qualified Dryer
- ENERGY STAR Qualified Washer
Parking
- 3 Car Garage
- Parking Pad
- Garage ceiling height seven feet or more
- Extra Deep Garage
- Gravel Driveway
Outdoor Features
- Covered patio or porch
- Water Fountains
Schools
- Sycamore Elementary School
- Corona Foothills Middle School
- Vail High School
Utilities
- Forced Air Heating and Cooling System
- Heating System Uses Natural Gas
- Natural Gas Water Heater
- Septic System
- High Speed Internet
- Phone Available
- Cable TV Available
Additional Features
- No Interior Steps
- Energy-Efficient Lighting
Community Details
Overview
- Association fees include common area maintenance, gated community
- Sycamore Springs Association, Phone Number (520) 982-8014
- Sycamore Springs Community
- Sycamore Springs Subdivision
- The community has rules related to deed restrictions
- RV Parking in Community
Recreation
- Hiking Trails
Ownership History
Purchase Details
Home Financials for this Owner
Home Financials are based on the most recent Mortgage that was taken out on this home.Purchase Details
Home Financials for this Owner
Home Financials are based on the most recent Mortgage that was taken out on this home.Purchase Details
Purchase Details
Home Financials for this Owner
Home Financials are based on the most recent Mortgage that was taken out on this home.Similar Homes in Vail, AZ
Home Values in the Area
Average Home Value in this Area
Purchase History
| Date | Buyer | Sale Price | Title Company |
|---|---|---|---|
| Johnson Buddy E | $635,000 | Old Republic Title Agency | |
| Kruger Charles W | -- | Lanti | |
| Frazier Nancy | -- | Accommodation | |
| Frazier Nancy | -- | Accommodation | |
| Frazier Nancy | $262,500 | -- | |
| Frazier Nancy | $262,500 | -- |
Mortgage History
| Date | Status | Borrower | Loan Amount |
|---|---|---|---|
| Previous Owner | Kruger Charles W | $323,314 | |
| Previous Owner | Frazier Nancy | $292,500 | |
| Previous Owner | Frazier Nancy | $236,250 |
Property History
| Date | Event | Price | Change | Sq Ft Price |
|---|---|---|---|---|
| 12/22/2021 12/22/21 | Sold | $635,000 | -2.3% | $254 / Sq Ft |
| 12/03/2021 12/03/21 | Pending | -- | -- | -- |
| 11/05/2021 11/05/21 | Price Changed | $650,000 | -3.7% | $260 / Sq Ft |
| 10/01/2021 10/01/21 | For Sale | $675,000 | -- | $270 / Sq Ft |
Tax History Compared to Growth
Tax History
| Year | Tax Paid | Tax Assessment Tax Assessment Total Assessment is a certain percentage of the fair market value that is determined by local assessors to be the total taxable value of land and additions on the property. | Land | Improvement |
|---|---|---|---|---|
| 2024 | $5,340 | $36,401 | -- | -- |
| 2023 | $5,224 | $34,667 | $0 | $0 |
| 2022 | $4,862 | $33,017 | $0 | $0 |
| 2021 | $4,922 | $30,713 | $0 | $0 |
| 2020 | $4,853 | $30,713 | $0 | $0 |
| 2019 | $4,856 | $29,682 | $0 | $0 |
| 2018 | $4,577 | $27,191 | $0 | $0 |
| 2017 | $4,485 | $27,191 | $0 | $0 |
| 2016 | $4,167 | $25,896 | $0 | $0 |
| 2015 | $3,997 | $24,663 | $0 | $0 |
Agents Affiliated with this Home
-
George Laughton

Seller's Agent in 2021
George Laughton
My Home Group
(623) 462-3017
4 in this area
3,104 Total Sales
-
Paul Lavalley
P
Seller Co-Listing Agent in 2021
Paul Lavalley
My Home Group
(520) 729-4020
4 in this area
140 Total Sales
-
L
Buyer's Agent in 2021
Laurie Wilson
United Real Estate Specialists
Map
Source: MLS of Southern Arizona
MLS Number: 22125354
APN: 305-22-3990
- 16311 S Creosote View Ln
- 8696 E Saguaro View Place
- 16567 S Saguaro View Ln
- 16641 S Saguaro View Ln
- 9450 E Still Springs Place
- 16810 S Sycamore Ridge Trail
- 9480 E Adriana Way
- 16945 S Vanilla Orchid Dr
- 744 S Porter Routh Place
- 643 W Charles L McKay St
- 640 S Harry P Stagg Dr Unit 2
- 560 W Charles L McKay St
- 620 S Charles L McKay Place
- 761 W Grantham St
- 854 S Willis Ave
- 17239 S Golden Sunrise Place
- 420 S Courts Redford Dr
- 441 W Charles L McKay St
- 541 W Camino Del Toro
- 424 W S G Posey Place
- 16330 S Sycamore Ridge Trail
- 16360 S Sycamore Ridge Trail
- 16348 S Sycamore Ridge Trail
- 16290 S Sycamore Ridge Trail
- 16354 S Sycamore Ridge Trail
- 16345 S Sycamore Ridge Trail
- 16264 S Sycamore Ridge Trail
- 16390 S Sycamore Ridge Trail
- 9071 E Sholefield Springs Place
- 16375 S Sycamore Ridge Trail
- 16295 S Sycamore Ridge Trail
- 16284 S Sycamore Ridge Trail
- 9005 E Mulberry Springs Place
- 16265 S Sycamore Ridge Trail
- 16244 S Sycamore Ridge Trail
- 16415 S Sycamore Ridge Trail
- 9090 E Sholefield Springs Place
- 8995 E Mulberry Springs Place
- 16430 S Sycamore Ridge Trail
- 16230 S Sycamore Ridge Trail
