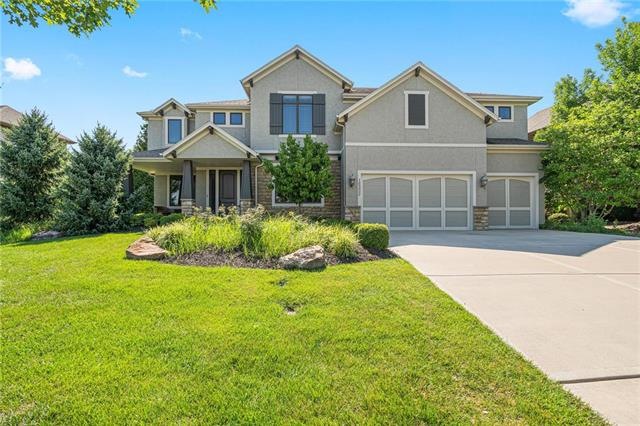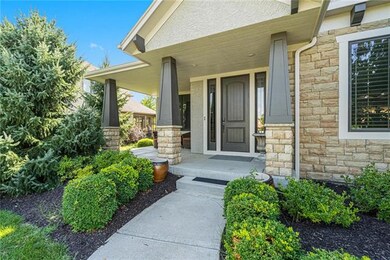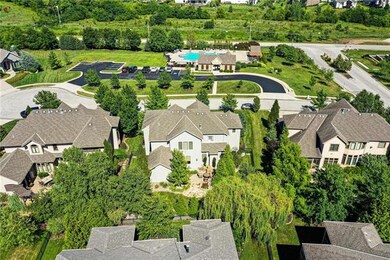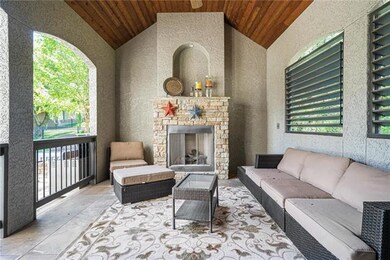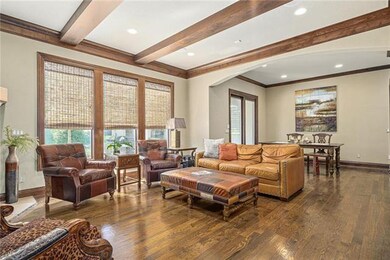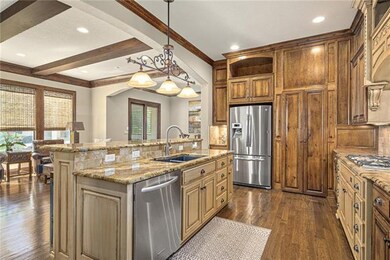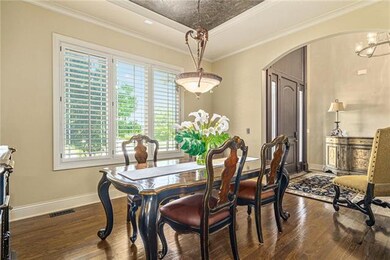
16332 S Earnshaw St Olathe, KS 66062
South Overland Park NeighborhoodEstimated Value: $874,213 - $956,000
Highlights
- Great Room with Fireplace
- Recreation Room
- Traditional Architecture
- Timber Creek Elementary School Rated A
- Vaulted Ceiling
- Separate Formal Living Room
About This Home
As of October 2020Exceptional quality, and elegant home with Impeccable details, trim & molding. Formal Dining rm, formal living room with lovely open hearth/kitchen/breakfast area. main floor office Gourmet Kitchen with lg island, walk-in pantry & gas range. Great outdoor living area w/covered lanai & fireplace. Oversized master bdrm w/coffee bar, see thru fireplace. Finished lower level w/bar/theater area/5th bdrm & full bath! also nonconforming 6th bedroom/Exercise rm. 4 sides stucco exterior. Fenced yard, On cul de sac street. Timber Creek(walking distance, especially with the new trail going under Quivira as part of the Quivira Rd improvement!) Aubry Bend & BVSW all very close. Also close to 69 Hwy, grocery stores, restaurants, shopping & services. Walking Trails for miles! Taxes, Room Sizes and Sq Ft are all approximate
Last Agent to Sell the Property
Weichert, Realtors Welch & Com License #BR00226099 Listed on: 08/12/2020

Last Buyer's Agent
Julie Gadwood
NextHome Gadwood Group

Home Details
Home Type
- Single Family
Est. Annual Taxes
- $8,599
Year Built
- Built in 2008
Lot Details
- 9,485 Sq Ft Lot
- Cul-De-Sac
- Level Lot
- Sprinkler System
HOA Fees
- $75 Monthly HOA Fees
Parking
- 3 Car Garage
- Front Facing Garage
Home Design
- Traditional Architecture
- Composition Roof
- Stone Trim
- Stucco
Interior Spaces
- Wet Bar: Carpet, Cathedral/Vaulted Ceiling, Fireplace, Walk-In Closet(s), Hardwood, Kitchen Island, Pantry
- Built-In Features: Carpet, Cathedral/Vaulted Ceiling, Fireplace, Walk-In Closet(s), Hardwood, Kitchen Island, Pantry
- Vaulted Ceiling
- Ceiling Fan: Carpet, Cathedral/Vaulted Ceiling, Fireplace, Walk-In Closet(s), Hardwood, Kitchen Island, Pantry
- Skylights
- Thermal Windows
- Shades
- Plantation Shutters
- Drapes & Rods
- Great Room with Fireplace
- 4 Fireplaces
- Separate Formal Living Room
- Formal Dining Room
- Home Office
- Recreation Room
Kitchen
- Breakfast Room
- Kitchen Island
- Granite Countertops
- Laminate Countertops
Flooring
- Wall to Wall Carpet
- Linoleum
- Laminate
- Stone
- Ceramic Tile
- Luxury Vinyl Plank Tile
- Luxury Vinyl Tile
Bedrooms and Bathrooms
- 6 Bedrooms
- Cedar Closet: Carpet, Cathedral/Vaulted Ceiling, Fireplace, Walk-In Closet(s), Hardwood, Kitchen Island, Pantry
- Walk-In Closet: Carpet, Cathedral/Vaulted Ceiling, Fireplace, Walk-In Closet(s), Hardwood, Kitchen Island, Pantry
- Double Vanity
- Bathtub with Shower
Finished Basement
- Sump Pump
- Bedroom in Basement
- Basement Window Egress
Outdoor Features
- Enclosed patio or porch
Schools
- Timber Creek Elementary School
- Blue Valley Southwest High School
Utilities
- Forced Air Zoned Heating and Cooling System
- Heat Pump System
Listing and Financial Details
- Assessor Parcel Number NP67720000-0061
Community Details
Overview
- Association fees include trash pick up
- Polo Fields Subdivision
Recreation
- Community Pool
- Trails
Ownership History
Purchase Details
Home Financials for this Owner
Home Financials are based on the most recent Mortgage that was taken out on this home.Purchase Details
Home Financials for this Owner
Home Financials are based on the most recent Mortgage that was taken out on this home.Purchase Details
Similar Homes in the area
Home Values in the Area
Average Home Value in this Area
Purchase History
| Date | Buyer | Sale Price | Title Company |
|---|---|---|---|
| Johnson Julie M | -- | Security 1St Title Llc | |
| Cripe Robert J | -- | First American Title Ins Co | |
| J L Jones Homes Inc | -- | First American Title Insuran |
Mortgage History
| Date | Status | Borrower | Loan Amount |
|---|---|---|---|
| Open | Johnson Julie M | $503,960 | |
| Previous Owner | Cripe Robert J | $300,000 | |
| Previous Owner | Cripe Robert J | $350,000 | |
| Previous Owner | Cirpe Robert J | $300,000 | |
| Previous Owner | Cripe Robert J | $350,000 | |
| Previous Owner | Cripe Robert J | $410,000 |
Property History
| Date | Event | Price | Change | Sq Ft Price |
|---|---|---|---|---|
| 10/02/2020 10/02/20 | Sold | -- | -- | -- |
| 08/30/2020 08/30/20 | Pending | -- | -- | -- |
| 08/12/2020 08/12/20 | For Sale | $629,950 | -- | $120 / Sq Ft |
Tax History Compared to Growth
Tax History
| Year | Tax Paid | Tax Assessment Tax Assessment Total Assessment is a certain percentage of the fair market value that is determined by local assessors to be the total taxable value of land and additions on the property. | Land | Improvement |
|---|---|---|---|---|
| 2024 | $9,720 | $94,059 | $23,374 | $70,685 |
| 2023 | $9,054 | $86,595 | $23,374 | $63,221 |
| 2022 | $8,294 | $77,924 | $23,374 | $54,550 |
| 2021 | $8,099 | $72,444 | $18,686 | $53,758 |
| 2020 | $8,593 | $76,314 | $16,236 | $60,078 |
| 2019 | $8,599 | $76,026 | $14,123 | $61,903 |
| 2018 | $8,545 | $72,806 | $14,123 | $58,683 |
| 2017 | $8,515 | $71,254 | $14,123 | $57,131 |
| 2016 | $8,359 | $69,885 | $14,123 | $55,762 |
| 2015 | $7,975 | $66,367 | $11,612 | $54,755 |
| 2013 | -- | $65,435 | $11,612 | $53,823 |
Agents Affiliated with this Home
-
Rosalie Dearmore
R
Seller's Agent in 2020
Rosalie Dearmore
Weichert, Realtors Welch & Com
(913) 707-7496
7 in this area
109 Total Sales
-
Theresa Moore

Seller Co-Listing Agent in 2020
Theresa Moore
Weichert, Realtors Welch & Com
(913) 980-2450
4 in this area
105 Total Sales
-

Buyer's Agent in 2020
Julie Gadwood
NextHome Gadwood Group
(913) 206-4228
5 in this area
147 Total Sales
Map
Source: Heartland MLS
MLS Number: 2235976
APN: NP67720000-0061
- 12101 W 164th St
- 13812 Quigley St
- 17108 Oakmont St
- 16456 Cody St
- 16133 Garnett St
- 12422 W 163rd Terrace
- 16121 Paradise St
- 16128 Oakmont St
- 16609 Cody St
- 16616 Lucille St
- 16305 Flint St
- 12304 W 160th St
- 12604 W 160th St
- 16446 W 166th Place
- 16470 W 166th Place
- 16200 Barton St
- 15921 King St
- 17328 Earnshaw St
- 15917 King St
- 12303 W 167th Terrace
- 16332 S Earnshaw St
- 16328 Earnshaw St
- 16328 S Earnshaw St
- 16336 S Earnshaw St
- 16345 S Monrovia St
- 16349 S Monrovia St
- 16324 S Earnshaw St
- 16337 Monrovia St
- 12001 W 164th St
- 12009 W 164th St
- 16320 S Earnshaw St
- 12013 W 164th St
- 16340 S Monrovia St
- 16336 S Monrovia St
- 12003 W 164th Terrace
- 16321 S Earnshaw St
- 16341 S Monrovia St
- 16333 Monrovia St
- 12101 W 164th St
- 12006 W 164th Terrace
