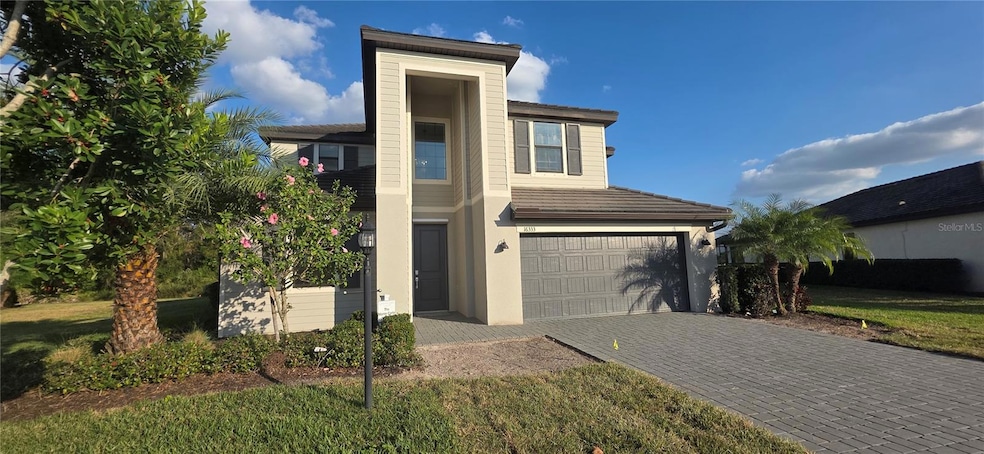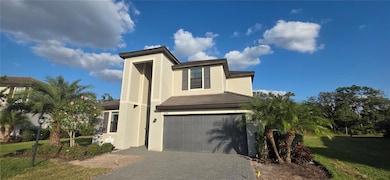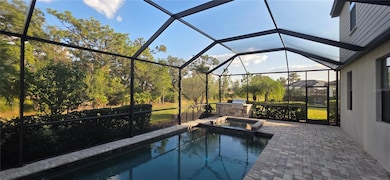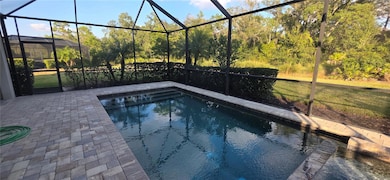
16333 Tradewind Terrace Bradenton, FL 34211
Estimated payment $5,816/month
Highlights
- Screened Pool
- View of Trees or Woods
- Loft
- B.D. Gullett Elementary School Rated A-
- Wooded Lot
- Solid Surface Countertops
About This Home
Your last chance to own a Never Lived in Builder Model Home in Lorraine Lakes. This Monte Carlo Floor Plan is a 5 Bedroom, Bonus Room, Loft, 3 Bathroom, 3 car Garage home that is decorated, furnished and ready for you to move in. Lorraine Lakes has it all! Clubhouse, Bar, Restaurant, 24 Hr Fitness, tennis, basketball, arcade, volley ball and so much more! Splash Pad and 2 Swimming pools along with a hot tub are waiting for you to enjoy. This home has a private swimming pool and spa and a built in outdoor kitchen.
Listing Agent
FINE PROPERTIES Brokerage Phone: 941-782-0000 License #3297123 Listed on: 11/24/2025

Home Details
Home Type
- Single Family
Est. Annual Taxes
- $12,640
Year Built
- Built in 2021
Lot Details
- 0.29 Acre Lot
- Southwest Facing Home
- Irrigation Equipment
- Wooded Lot
- Landscaped with Trees
HOA Fees
- $433 Monthly HOA Fees
Parking
- 3 Car Attached Garage
Home Design
- Block Foundation
- Slab Foundation
- Tile Roof
- Block Exterior
- Stucco
Interior Spaces
- 3,330 Sq Ft Home
- 2-Story Property
- Blinds
- Family Room
- Living Room
- Loft
- Game Room
- Views of Woods
Kitchen
- Range Hood
- Microwave
- Dishwasher
- Solid Surface Countertops
- Solid Wood Cabinet
- Disposal
Flooring
- Carpet
- Ceramic Tile
Bedrooms and Bathrooms
- 5 Bedrooms
- Primary Bedroom Upstairs
- Split Bedroom Floorplan
- 3 Full Bathrooms
Laundry
- Laundry Room
- Dryer
- Washer
Pool
- Screened Pool
- Heated In Ground Pool
- Swim Spa
- Heated Spa
- In Ground Spa
- Fence Around Pool
- Pool Tile
Outdoor Features
- Enclosed Patio or Porch
Schools
- Gullett Elementary School
- Dr Mona Jain Middle School
- Lakewood Ranch High School
Utilities
- Central Heating and Cooling System
- Heat Pump System
- Thermostat
- Underground Utilities
- Natural Gas Connected
- Tankless Water Heater
- Gas Water Heater
- Cable TV Available
Community Details
- Annie Marlow Association
- Lorraine Lakes Master Association
- Built by Lennar
- Lorraine Lakes Ph I Subdivision, Monte Carlo Floorplan
Listing and Financial Details
- Visit Down Payment Resource Website
- Tax Lot 45
- Assessor Parcel Number 581202259
- $2,332 per year additional tax assessments
Map
Home Values in the Area
Average Home Value in this Area
Tax History
| Year | Tax Paid | Tax Assessment Tax Assessment Total Assessment is a certain percentage of the fair market value that is determined by local assessors to be the total taxable value of land and additions on the property. | Land | Improvement |
|---|---|---|---|---|
| 2025 | $12,019 | $706,743 | $94,988 | $611,755 |
| 2024 | $12,019 | $752,613 | $76,500 | $676,113 |
| 2023 | $12,019 | $696,740 | $76,500 | $620,240 |
| 2022 | $10,631 | $548,774 | $75,000 | $473,774 |
| 2021 | $3,274 | $55,000 | $55,000 | $0 |
| 2020 | $1,473 | $19,970 | $19,970 | $0 |
Property History
| Date | Event | Price | List to Sale | Price per Sq Ft |
|---|---|---|---|---|
| 11/24/2025 11/24/25 | For Sale | $819,950 | -- | $246 / Sq Ft |
Purchase History
| Date | Type | Sale Price | Title Company |
|---|---|---|---|
| Special Warranty Deed | $750,400 | None Listed On Document |
About the Listing Agent

Jason has been helping buyers & sellers with their housing needs throughout Sarasota and Manatee County since 2013. Working as a Builders agent for almost a decade before transitioning into General sales. His deep knowledge for new construction sales and the process of buying and negotiating help buyers navigate with ease. Jason is a long time resident of the area and his connections & methods help sellers attract higher prices and get buyers offers accepted in challenging markets like
Jason's Other Listings
Source: Stellar MLS
MLS Number: A4672970
APN: 5812-0225-9
- 16455 Whale Grey Place
- 14932 Serene Shores Loop
- Bennett Plan at Aurora at Lakewood Ranch - Townhomes
- Avery Plan at Aurora at Lakewood Ranch - Townhomes
- Dania Plan at Cresswind Lakewood Ranch - Island Collection
- Fiesta Plan at Cresswind Lakewood Ranch - Island Collection
- Ana Maria Plan at Cresswind Lakewood Ranch - Island Collection
- Bahia Plan at Cresswind Lakewood Ranch - Island Collection
- Fiesta with Bonus Plan at Cresswind Lakewood Ranch - Island Collection
- Bahia with Bonus Plan at Cresswind Lakewood Ranch - Island Collection
- Dania with Bonus Plan at Cresswind Lakewood Ranch - Island Collection
- Laura Plan at Cresswind Lakewood Ranch - Island Collection
- Ana Maria with Bonus Plan at Cresswind Lakewood Ranch - Island Collection
- Rosemary with Bonus Plan at Cresswind Lakewood Ranch - Coastal Collection
- Alys with Bonus Plan at Cresswind Lakewood Ranch - Coastal Collection
- Casey Plan at Cresswind Lakewood Ranch - Key Collection
- Summerland Plan at Cresswind Lakewood Ranch - Key Collection
- Alys Plan at Cresswind Lakewood Ranch - Coastal Collection
- Vilano Plan at Cresswind Lakewood Ranch - Coastal Collection
- Santa Rosa Plan at Cresswind Lakewood Ranch - Coastal Collection
- 15159 Sea Salt Way
- 16464 Whale Grey Place
- 16106 Tradewind Terrace
- 4611 Sweet Retreat Run
- 18096 Cherished Loop
- 17025 Savory Mist Cir
- 14515 Cedar Mill Dr
- 15950 Clear Skies Place
- 15942 Clear Skies Place
- 15926 Clear Skies Place
- 15436 White Linen Dr
- 5129 Marina Basin Ct
- 5246 Grove Mill Loop
- 5105 Sultana Cove
- 17133 Reserva Dr
- 16020 Sunny Day Dr
- 5121 Sultana Cove
- 5210 Grove Mill Loop
- 15716 Barefoot Beach Dr
- 17217 Harvest Moon Way



