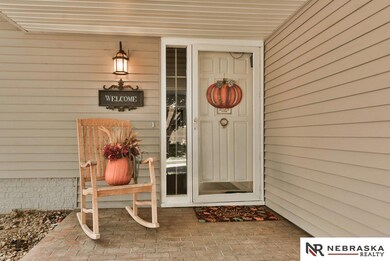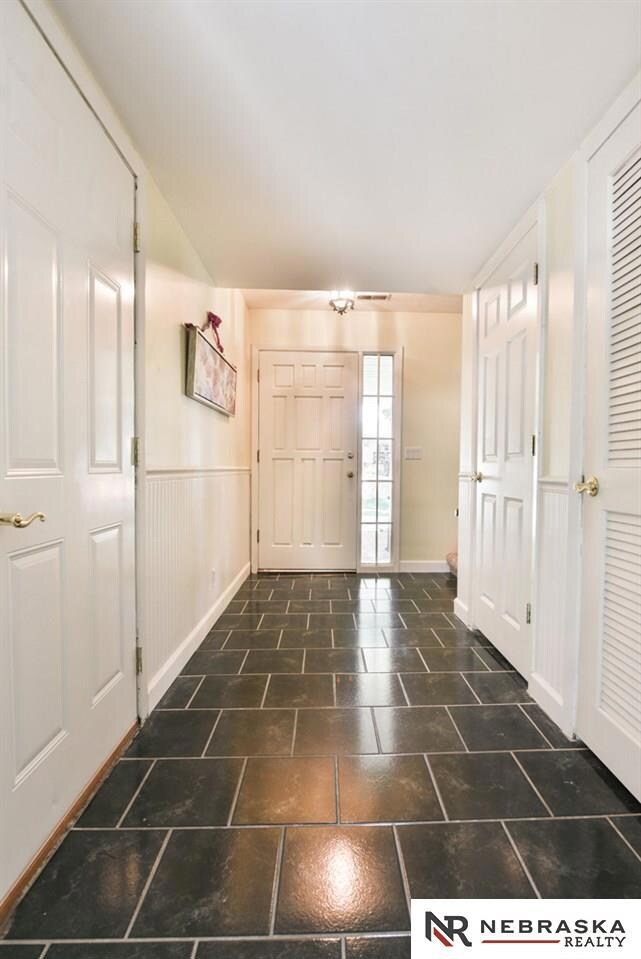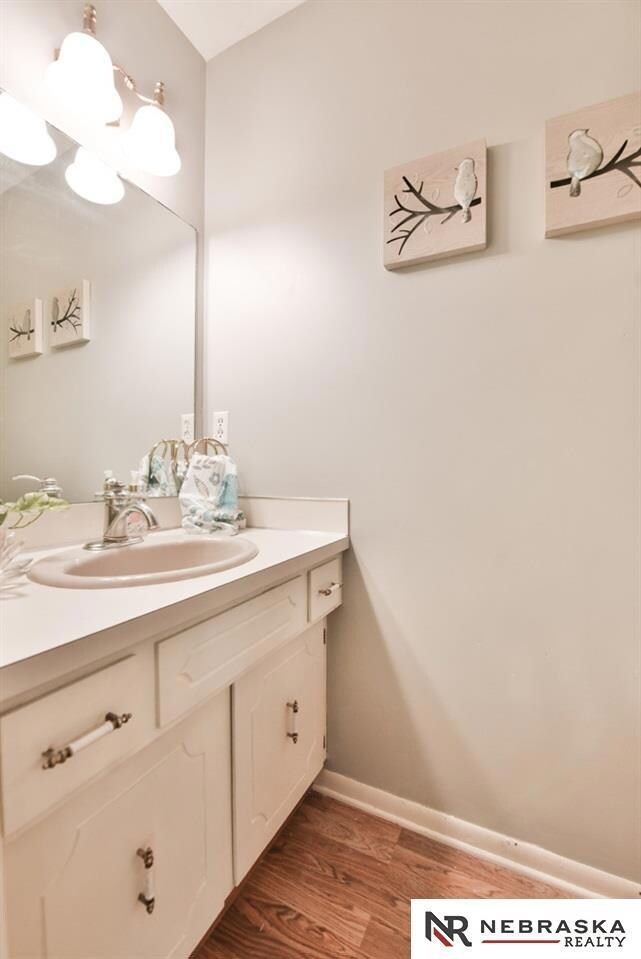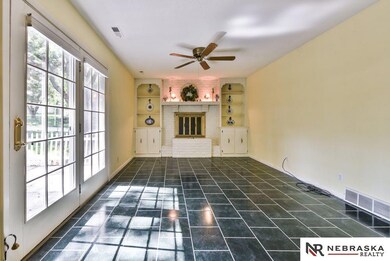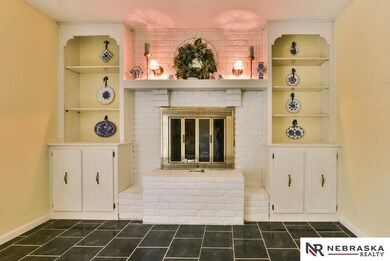
16339 Dorcas St Omaha, NE 68130
Leawood Southwest NeighborhoodHighlights
- Wood Flooring
- Corner Lot
- Cul-De-Sac
- Kiewit Middle School Rated A
- No HOA
- Porch
About This Home
As of December 2021AMA Darling trilevel in award winning Millard Schools Corner lot with side load garage in a culdasac. Vinyl siding, mature landscaping, large patio perfect for entertaining. Excellent curb appeal. Fully fenced. Easy floor plan with many separate living areas. Cozy family room with fireplace and built ins.New paint and carpet through most of house. Updated bathrooms. Eat in kitchen with white cabs and tile backsplash. All appliances stay. Basement has built in shelves & loads of room for storage
Last Agent to Sell the Property
Nebraska Realty Brokerage Phone: 402-215-8389 License #20040789 Listed on: 08/30/2018

Home Details
Home Type
- Single Family
Est. Annual Taxes
- $3,343
Year Built
- Built in 1978
Lot Details
- Lot Dimensions are 122 x 77
- Cul-De-Sac
- Property is Fully Fenced
- Corner Lot
Parking
- 2 Car Attached Garage
Home Design
- Composition Roof
- Vinyl Siding
Interior Spaces
- 3-Story Property
- Ceiling height of 9 feet or more
- Ceiling Fan
- Window Treatments
- Family Room with Fireplace
- Dining Area
- Basement
Kitchen
- Oven or Range
- Microwave
- Dishwasher
Flooring
- Wood
- Wall to Wall Carpet
- Ceramic Tile
- Vinyl
Bedrooms and Bathrooms
- 3 Bedrooms
Outdoor Features
- Patio
- Porch
Schools
- J Sterling Morton Elementary School
- Kiewit Middle School
- Millard North High School
Utilities
- Forced Air Heating and Cooling System
- Heating System Uses Gas
Community Details
- No Home Owners Association
- Woodhaven Subdivision
Listing and Financial Details
- Assessor Parcel Number 2544015366
- Tax Block 2200
Ownership History
Purchase Details
Home Financials for this Owner
Home Financials are based on the most recent Mortgage that was taken out on this home.Purchase Details
Home Financials for this Owner
Home Financials are based on the most recent Mortgage that was taken out on this home.Purchase Details
Home Financials for this Owner
Home Financials are based on the most recent Mortgage that was taken out on this home.Similar Homes in Omaha, NE
Home Values in the Area
Average Home Value in this Area
Purchase History
| Date | Type | Sale Price | Title Company |
|---|---|---|---|
| Warranty Deed | -- | Green Title & Escrow | |
| Warranty Deed | $185,000 | Rts Title & Escrow | |
| Warranty Deed | $150,000 | Debb Title Services |
Mortgage History
| Date | Status | Loan Amount | Loan Type |
|---|---|---|---|
| Open | $247,000 | New Conventional | |
| Previous Owner | $179,450 | New Conventional | |
| Previous Owner | $139,500 | New Conventional |
Property History
| Date | Event | Price | Change | Sq Ft Price |
|---|---|---|---|---|
| 12/03/2021 12/03/21 | Sold | $260,000 | 0.0% | $148 / Sq Ft |
| 10/08/2021 10/08/21 | Pending | -- | -- | -- |
| 10/07/2021 10/07/21 | For Sale | $260,000 | +40.5% | $148 / Sq Ft |
| 10/02/2018 10/02/18 | Sold | $185,000 | -2.6% | $105 / Sq Ft |
| 09/03/2018 09/03/18 | Pending | -- | -- | -- |
| 08/30/2018 08/30/18 | For Sale | $190,000 | +26.8% | $108 / Sq Ft |
| 02/06/2015 02/06/15 | Sold | $149,800 | -6.4% | $85 / Sq Ft |
| 01/15/2015 01/15/15 | Pending | -- | -- | -- |
| 01/05/2015 01/05/15 | For Sale | $160,000 | -- | $91 / Sq Ft |
Tax History Compared to Growth
Tax History
| Year | Tax Paid | Tax Assessment Tax Assessment Total Assessment is a certain percentage of the fair market value that is determined by local assessors to be the total taxable value of land and additions on the property. | Land | Improvement |
|---|---|---|---|---|
| 2023 | $4,689 | $235,500 | $33,700 | $201,800 |
| 2022 | $4,500 | $212,900 | $33,700 | $179,200 |
| 2021 | $4,087 | $194,400 | $33,700 | $160,700 |
| 2020 | $4,122 | $194,400 | $33,700 | $160,700 |
| 2019 | $3,660 | $172,100 | $33,700 | $138,400 |
| 2018 | $3,396 | $157,500 | $33,700 | $123,800 |
| 2017 | $3,168 | $157,500 | $33,700 | $123,800 |
| 2016 | $3,168 | $149,100 | $23,500 | $125,600 |
| 2015 | $3,023 | $139,400 | $22,000 | $117,400 |
| 2014 | $3,023 | $139,400 | $22,000 | $117,400 |
Agents Affiliated with this Home
-
Shannon Salem

Seller's Agent in 2021
Shannon Salem
BHHS Ambassador Real Estate
(402) 990-0179
1 in this area
233 Total Sales
-
John Watson

Buyer's Agent in 2021
John Watson
Better Homes and Gardens R.E.
(402) 290-9673
1 in this area
113 Total Sales
-
Julie David

Seller's Agent in 2018
Julie David
Nebraska Realty
(402) 215-8389
1 in this area
91 Total Sales
-
Lori Martens
L
Seller's Agent in 2015
Lori Martens
BHHS Ambassador Real Estate
(402) 616-4140
2 Total Sales
Map
Source: Great Plains Regional MLS
MLS Number: 21815928
APN: 4401-5366-25
- 2105 S 165th St
- 16024 Martha Cir
- 2304 S 165th Ave
- 2223 S 161st Cir
- 2849 S 163rd Plaza
- 16272 Wood Dr
- 2909 S 160th Plaza
- 2908 S 160th Cir
- 16325 Oak Cir
- 2938 S 159th Avenue Cir
- 15908 Spring St
- 16123 Barbara Cir
- 15419 Shirley St
- 16324 C St
- 15705 Valley St
- 3117 S 174th Cir
- 16111 Ontario Cir
- 16816 Ontario St
- 16734 Pierce Cir
- 17207 Hickory Plaza

