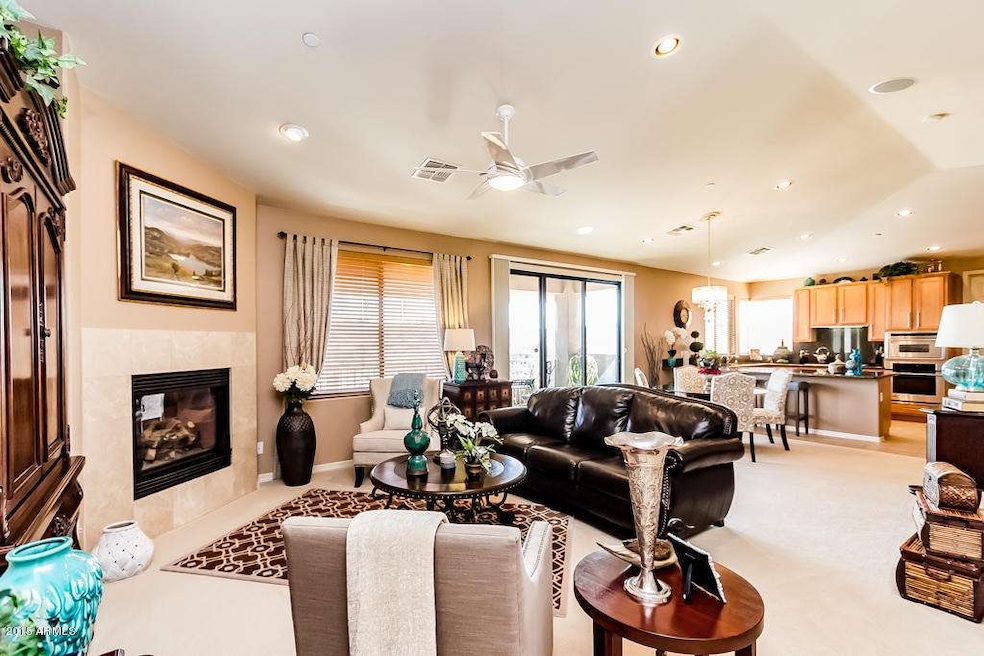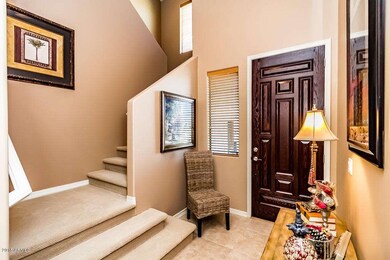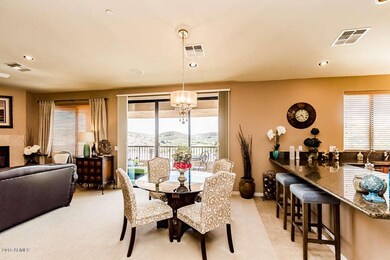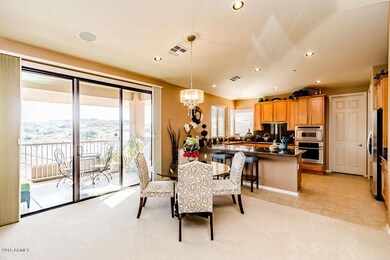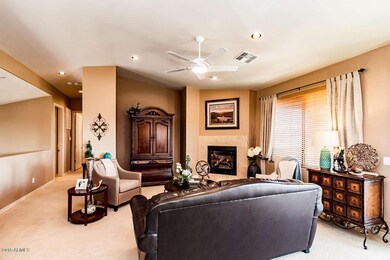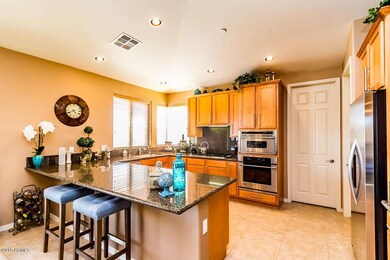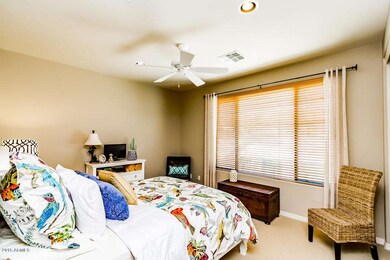
16339 E Ridgeline Dr Unit 112 Fountain Hills, AZ 85268
Highlights
- Golf Course Community
- Fitness Center
- Gated Community
- Fountain Hills Middle School Rated A-
- Unit is on the top floor
- Mountain View
About This Home
As of September 2015Well maintained 3 bedroom home with Den/Office. Awesome mountain and golf course views throughout. Split floor plan with 2 bedroom private suite for guests. 42 inch maple cabinets in kitchen with granite. Gas 5 burner cooktop with double oven/microwave-convection combination.Walk in pantry. nice wood trim upgrades in multiple rooms.Custom paint in many rooms. epoxy floor in 2 car garage with extra storage area. Large storage room off foyer. Large balcony with breathtaking views. Too many upgrades to list.
Last Agent to Sell the Property
Daniel Meyers
HomeSmart Lifestyles License #SA515692000 Listed on: 07/20/2015
Townhouse Details
Home Type
- Townhome
Est. Annual Taxes
- $1,892
Year Built
- Built in 2007
Lot Details
- 1,725 Sq Ft Lot
- Private Streets
- Front Yard Sprinklers
HOA Fees
Parking
- 2 Car Direct Access Garage
- Garage Door Opener
Home Design
- Contemporary Architecture
- Wood Frame Construction
- Tile Roof
- Stucco
Interior Spaces
- 2,454 Sq Ft Home
- 2-Story Property
- Vaulted Ceiling
- Ceiling Fan
- Gas Fireplace
- Double Pane Windows
- Low Emissivity Windows
- Living Room with Fireplace
- Mountain Views
- Security System Owned
Kitchen
- Breakfast Bar
- Gas Cooktop
- Built-In Microwave
- Granite Countertops
Flooring
- Carpet
- Tile
Bedrooms and Bathrooms
- 3 Bedrooms
- Primary Bathroom is a Full Bathroom
- 2.5 Bathrooms
- Dual Vanity Sinks in Primary Bathroom
- Bathtub With Separate Shower Stall
Outdoor Features
- Balcony
- Covered patio or porch
Location
- Unit is on the top floor
Schools
- Four Peaks Elementary School - Fountain Hills
- Fountain Hills Middle School
- Fountain Hills High School
Utilities
- Refrigerated Cooling System
- Heating Available
- Water Filtration System
- High Speed Internet
- Cable TV Available
Listing and Financial Details
- Tax Lot 112
- Assessor Parcel Number 176-11-573
Community Details
Overview
- Association fees include roof repair, insurance, cable TV, ground maintenance, street maintenance, front yard maint, trash, roof replacement, maintenance exterior
- Golden Valley Association, Phone Number (602) 294-0999
- Firerock Comm Assoc. Association, Phone Number (480) 836-4323
- Association Phone (480) 836-4323
- Balera At Firerock Subdivision
Recreation
- Golf Course Community
- Fitness Center
- Community Pool
- Community Spa
Security
- Gated Community
- Fire Sprinkler System
Ownership History
Purchase Details
Purchase Details
Home Financials for this Owner
Home Financials are based on the most recent Mortgage that was taken out on this home.Purchase Details
Home Financials for this Owner
Home Financials are based on the most recent Mortgage that was taken out on this home.Purchase Details
Home Financials for this Owner
Home Financials are based on the most recent Mortgage that was taken out on this home.Similar Homes in Fountain Hills, AZ
Home Values in the Area
Average Home Value in this Area
Purchase History
| Date | Type | Sale Price | Title Company |
|---|---|---|---|
| Interfamily Deed Transfer | -- | None Available | |
| Warranty Deed | $425,000 | First American Title Ins Co | |
| Warranty Deed | $400,000 | Clear Title Agency | |
| Special Warranty Deed | $527,150 | Security Title Agency Inc | |
| Quit Claim Deed | -- | Security Title Agency Inc |
Mortgage History
| Date | Status | Loan Amount | Loan Type |
|---|---|---|---|
| Open | $175,000 | New Conventional | |
| Previous Owner | $135,000 | Adjustable Rate Mortgage/ARM | |
| Previous Owner | $417,000 | Purchase Money Mortgage |
Property History
| Date | Event | Price | Change | Sq Ft Price |
|---|---|---|---|---|
| 09/15/2015 09/15/15 | Sold | $425,000 | 0.0% | $173 / Sq Ft |
| 08/13/2015 08/13/15 | Pending | -- | -- | -- |
| 08/05/2015 08/05/15 | For Sale | $425,000 | 0.0% | $173 / Sq Ft |
| 07/25/2015 07/25/15 | Pending | -- | -- | -- |
| 07/20/2015 07/20/15 | For Sale | $425,000 | +6.3% | $173 / Sq Ft |
| 05/29/2014 05/29/14 | Sold | $400,000 | -5.9% | $163 / Sq Ft |
| 04/14/2014 04/14/14 | Price Changed | $424,900 | -5.6% | $173 / Sq Ft |
| 02/17/2014 02/17/14 | Price Changed | $450,000 | -3.2% | $183 / Sq Ft |
| 01/23/2014 01/23/14 | Price Changed | $465,000 | -3.1% | $189 / Sq Ft |
| 12/15/2013 12/15/13 | For Sale | $479,900 | -- | $196 / Sq Ft |
Tax History Compared to Growth
Tax History
| Year | Tax Paid | Tax Assessment Tax Assessment Total Assessment is a certain percentage of the fair market value that is determined by local assessors to be the total taxable value of land and additions on the property. | Land | Improvement |
|---|---|---|---|---|
| 2025 | $2,375 | $45,402 | -- | -- |
| 2024 | $2,513 | $43,240 | -- | -- |
| 2023 | $2,513 | $47,960 | $9,590 | $38,370 |
| 2022 | $2,459 | $39,220 | $7,840 | $31,380 |
| 2021 | $2,678 | $37,430 | $7,480 | $29,950 |
| 2020 | $2,657 | $36,050 | $7,210 | $28,840 |
| 2019 | $2,734 | $35,770 | $7,150 | $28,620 |
| 2018 | $2,723 | $36,220 | $7,240 | $28,980 |
| 2017 | $2,621 | $33,400 | $6,680 | $26,720 |
| 2016 | $2,310 | $33,650 | $6,730 | $26,920 |
| 2015 | $2,131 | $33,300 | $6,660 | $26,640 |
Agents Affiliated with this Home
-

Seller's Agent in 2015
Daniel Meyers
HomeSmart Lifestyles
-
Lauren Briggs

Buyer's Agent in 2015
Lauren Briggs
HomeSmart Lifestyles
(480) 269-3248
25 in this area
45 Total Sales
-

Seller's Agent in 2014
Susan Laughtland
MCO Realty
Map
Source: Arizona Regional Multiple Listing Service (ARMLS)
MLS Number: 5309797
APN: 176-11-573
- 16336 E Ridgeline Dr Unit 55
- 16341 E Links Dr
- 16349 E Links Dr Unit 2
- 16255 E Ridgeline Dr Unit 93
- 16210 E Links Dr Unit 85
- 16248 E Ridgeline Dr Unit 42
- 16219 E Ridgeline Dr Unit 30
- 16104 E Shooting Star Trail Unit 16
- 16117 E Shooting Star Trail
- 16507 E Trevino Dr
- 16076 E Ridgestone Dr
- 16064 E Ridgestone Dr
- 16439 E Nicklaus Dr
- 16334 E Keota Dr Unit 20
- 9817 N Rock Ridge Trail Unit 2
- 16508 E Laser Dr Unit 101,201
- 15921 E Ridgestone Dr
- 16015 E Trevino Dr Unit 17
- 16140 E Keota Dr
- 16109 E Tombstone Ave
