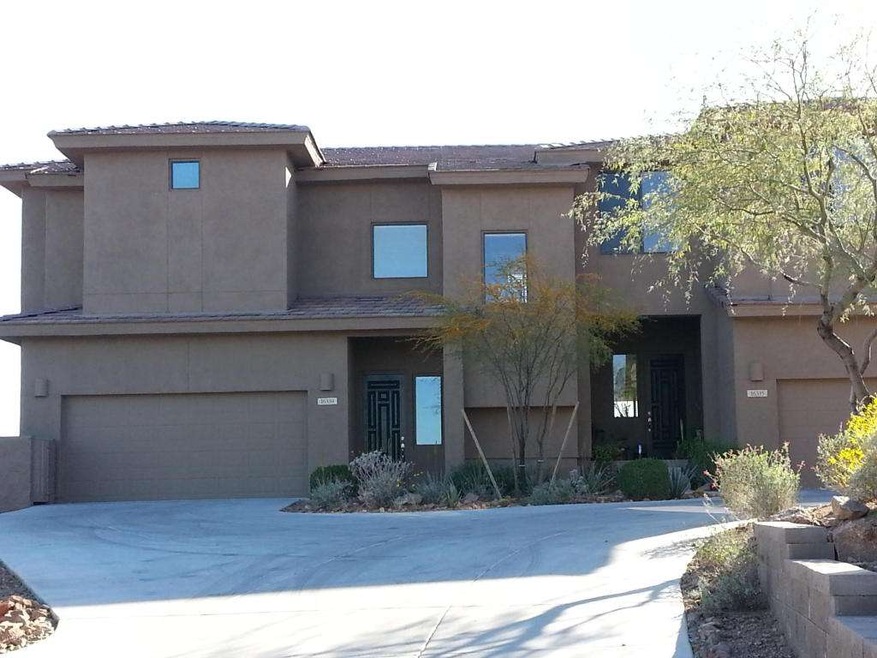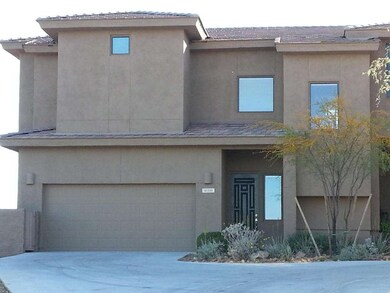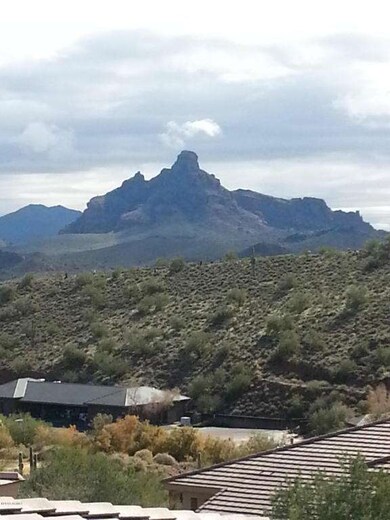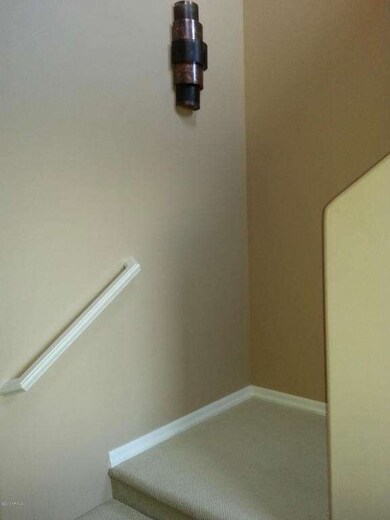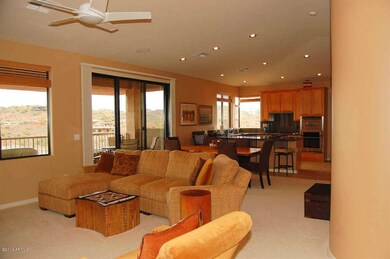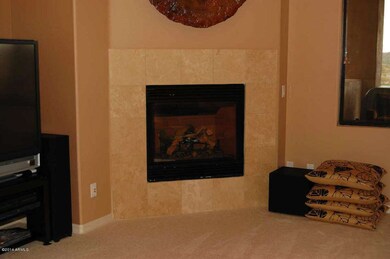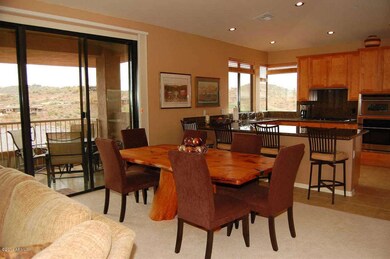
16339 E Ridgeline Dr Unit 112 Fountain Hills, AZ 85268
Highlights
- Golf Course Community
- Fitness Center
- Gated Community
- Fountain Hills Middle School Rated A-
- Unit is on the top floor
- Mountain View
About This Home
As of September 2015SIMPLY GORGEOUS! Commanding and unbelievable FireRock golf course AND Red Rock Mountain views from this exceptional, one owner condo with new carpeting. Just one block from the golf course! Luxury, resort-style living with tasteful appointments plus gorgeous slab-granite counters, stainless appliances, gas cooktop, earth tone wall colors, cozy fireplace in the living room and upgraded wood blinds and ceiling fans. Roomy master suite has area for seating, with 2 more bedrooms split from master suite PLUS SEPARATE OFFICE! Come, relax and enjoy this gated community with pool, spa and fitness center. Double garage attached. Move-in ready! Please see document tab for list of amenities and upgrades. Please wear booties over shoes.
Last Agent to Sell the Property
Susan Laughtland
MCO Realty License #BR577555000
Last Buyer's Agent
Daniel Meyers
HomeSmart Lifestyles License #SA515692000
Property Details
Home Type
- Condominium
Est. Annual Taxes
- $2,092
Year Built
- Built in 2006
Lot Details
- Private Streets
- Front Yard Sprinklers
HOA Fees
Parking
- 2 Car Direct Access Garage
- Garage Door Opener
Home Design
- Contemporary Architecture
- Wood Frame Construction
- Tile Roof
- Stucco
Interior Spaces
- 2,454 Sq Ft Home
- 2-Story Property
- Vaulted Ceiling
- Ceiling Fan
- Double Pane Windows
- Low Emissivity Windows
- Living Room with Fireplace
- Mountain Views
- Security System Owned
Kitchen
- Breakfast Bar
- Gas Cooktop
- Built-In Microwave
- Granite Countertops
Flooring
- Carpet
- Tile
Bedrooms and Bathrooms
- 3 Bedrooms
- Primary Bathroom is a Full Bathroom
- 2.5 Bathrooms
- Dual Vanity Sinks in Primary Bathroom
- Bathtub With Separate Shower Stall
Outdoor Features
- Balcony
- Covered patio or porch
Location
- Unit is on the top floor
Schools
- Four Peaks Elementary School - Fountain Hills
- Fountain Hills Middle School
- Fountain Hills High School
Utilities
- Refrigerated Cooling System
- Heating Available
- Water Filtration System
- High Speed Internet
- Cable TV Available
Listing and Financial Details
- Tax Lot 112
- Assessor Parcel Number 176-11-573
Community Details
Overview
- Association fees include roof repair, insurance, cable TV, ground maintenance, street maintenance, front yard maint, trash, roof replacement, maintenance exterior
- Ccmc Association, Phone Number (602) 294-0999
- Firerock Association, Phone Number (480) 836-4323
- Association Phone (480) 836-4323
- Built by Odyssey Homes
- Balera At Firerock Subdivision
Recreation
- Golf Course Community
- Fitness Center
- Community Pool
- Community Spa
Security
- Gated Community
- Fire Sprinkler System
Ownership History
Purchase Details
Purchase Details
Home Financials for this Owner
Home Financials are based on the most recent Mortgage that was taken out on this home.Purchase Details
Home Financials for this Owner
Home Financials are based on the most recent Mortgage that was taken out on this home.Purchase Details
Home Financials for this Owner
Home Financials are based on the most recent Mortgage that was taken out on this home.Map
Similar Homes in Fountain Hills, AZ
Home Values in the Area
Average Home Value in this Area
Purchase History
| Date | Type | Sale Price | Title Company |
|---|---|---|---|
| Interfamily Deed Transfer | -- | None Available | |
| Warranty Deed | $425,000 | First American Title Ins Co | |
| Warranty Deed | $400,000 | Clear Title Agency | |
| Special Warranty Deed | $527,150 | Security Title Agency Inc | |
| Quit Claim Deed | -- | Security Title Agency Inc |
Mortgage History
| Date | Status | Loan Amount | Loan Type |
|---|---|---|---|
| Open | $175,000 | New Conventional | |
| Previous Owner | $135,000 | Adjustable Rate Mortgage/ARM | |
| Previous Owner | $417,000 | Purchase Money Mortgage |
Property History
| Date | Event | Price | Change | Sq Ft Price |
|---|---|---|---|---|
| 09/15/2015 09/15/15 | Sold | $425,000 | 0.0% | $173 / Sq Ft |
| 08/13/2015 08/13/15 | Pending | -- | -- | -- |
| 08/05/2015 08/05/15 | For Sale | $425,000 | 0.0% | $173 / Sq Ft |
| 07/25/2015 07/25/15 | Pending | -- | -- | -- |
| 07/20/2015 07/20/15 | For Sale | $425,000 | +6.3% | $173 / Sq Ft |
| 05/29/2014 05/29/14 | Sold | $400,000 | -5.9% | $163 / Sq Ft |
| 04/14/2014 04/14/14 | Price Changed | $424,900 | -5.6% | $173 / Sq Ft |
| 02/17/2014 02/17/14 | Price Changed | $450,000 | -3.2% | $183 / Sq Ft |
| 01/23/2014 01/23/14 | Price Changed | $465,000 | -3.1% | $189 / Sq Ft |
| 12/15/2013 12/15/13 | For Sale | $479,900 | -- | $196 / Sq Ft |
Tax History
| Year | Tax Paid | Tax Assessment Tax Assessment Total Assessment is a certain percentage of the fair market value that is determined by local assessors to be the total taxable value of land and additions on the property. | Land | Improvement |
|---|---|---|---|---|
| 2025 | $2,375 | $45,402 | -- | -- |
| 2024 | $2,513 | $43,240 | -- | -- |
| 2023 | $2,513 | $47,960 | $9,590 | $38,370 |
| 2022 | $2,459 | $39,220 | $7,840 | $31,380 |
| 2021 | $2,678 | $37,430 | $7,480 | $29,950 |
| 2020 | $2,657 | $36,050 | $7,210 | $28,840 |
| 2019 | $2,734 | $35,770 | $7,150 | $28,620 |
| 2018 | $2,723 | $36,220 | $7,240 | $28,980 |
| 2017 | $2,621 | $33,400 | $6,680 | $26,720 |
| 2016 | $2,310 | $33,650 | $6,730 | $26,920 |
| 2015 | $2,131 | $33,300 | $6,660 | $26,640 |
Source: Arizona Regional Multiple Listing Service (ARMLS)
MLS Number: 5044716
APN: 176-11-573
- 16349 E Links Dr Unit 2
- 16341 E Links Dr
- 16255 E Ridgeline Dr Unit 93
- 16248 E Ridgeline Dr Unit 42
- 16210 E Links Dr Unit 85
- 16219 E Ridgeline Dr Unit 30
- 16507 E Trevino Dr
- 16104 E Shooting Star Trail Unit 16
- 16117 E Shooting Star Trail
- 16439 E Nicklaus Dr
- 16076 E Ridgestone Dr
- 16334 E Keota Dr Unit 20
- 16064 E Ridgestone Dr
- 16508 E Laser Dr Unit 101,201
- 9817 N Rock Ridge Trail Unit 2
- 15921 E Ridgestone Dr
- 16140 E Keota Dr
- 16015 E Trevino Dr Unit 17
- 16520 E Jacklin Dr Unit 8
- 16710 E Trevino Dr
