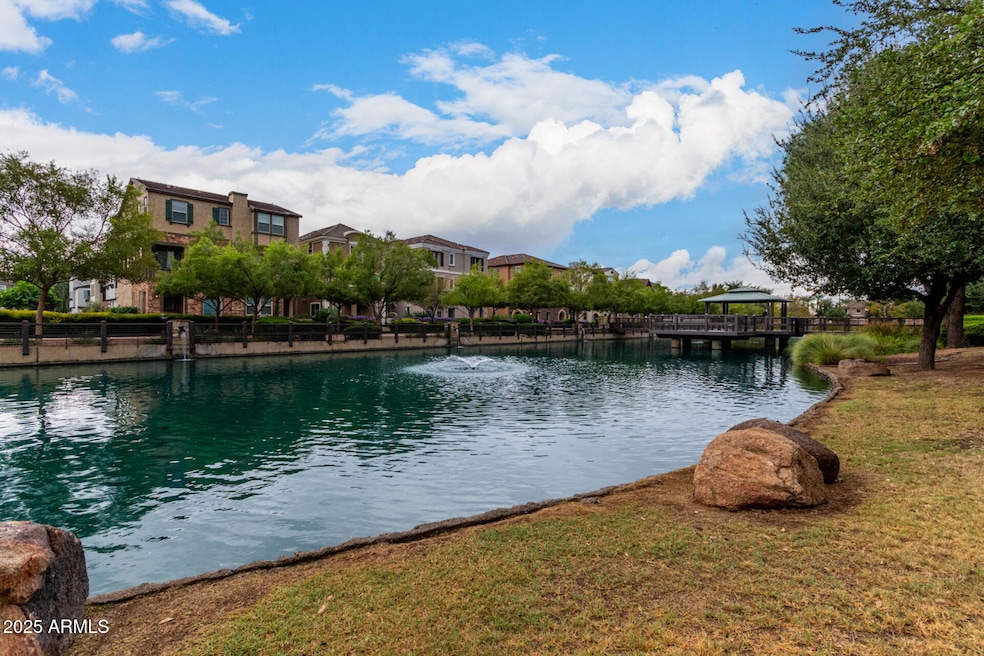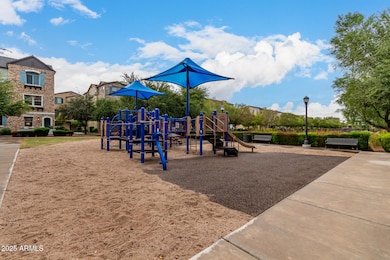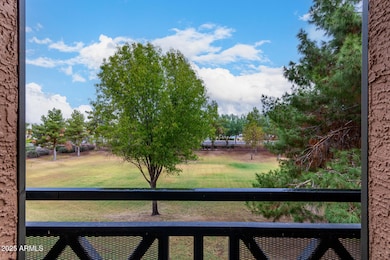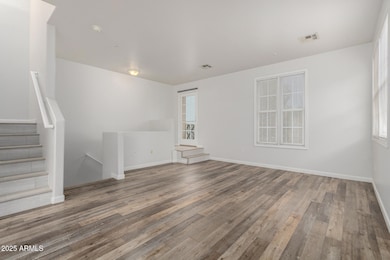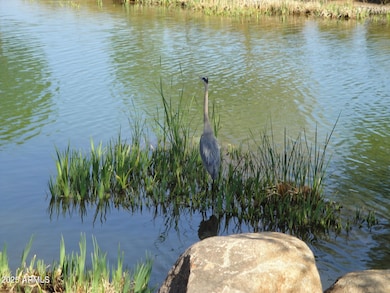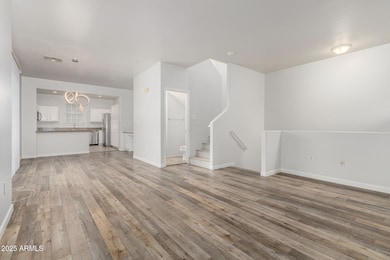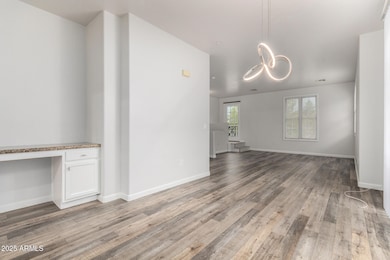1634 E Canyon Creek Dr Unit 140 Gilbert, AZ 85295
San Tan Village Neighborhood
3
Beds
2.5
Baths
1,609
Sq Ft
758
Sq Ft Lot
Highlights
- Gated Community
- Community Lake
- Fenced Community Pool
- Spectrum Elementary School Rated A
- Granite Countertops
- Patio
About This Home
Lowest Rental Price in the area. Updated town home in a gated central location. Urban living with shopping center to the east and shopping plaza to the west all within walking distance. Stunning home with painted cabinets, granite slab counters. Built in desk and lots of storage. No landscaping to worry about and its private gated subdivision. This home faces a green area to the north. Refrigerator, Washer and Dryer are included. Community pool, lakes and playground in the common area. No prior evictions will be accepted. Credit score of 620+ required
Home Details
Home Type
- Single Family
Est. Annual Taxes
- $1,456
Year Built
- Built in 2007
Lot Details
- 758 Sq Ft Lot
- Private Streets
- Block Wall Fence
Parking
- 2 Car Garage
- Tandem Garage
Home Design
- Wood Frame Construction
- Tile Roof
- Stucco
Interior Spaces
- 1,609 Sq Ft Home
- 3-Story Property
Kitchen
- Built-In Microwave
- Granite Countertops
Flooring
- Carpet
- Laminate
- Tile
Bedrooms and Bathrooms
- 3 Bedrooms
- 2.5 Bathrooms
Laundry
- Laundry in unit
- Dryer
- Washer
Outdoor Features
- Patio
Schools
- Spectrum Elementary School
- South Valley Jr. High Middle School
- Campo Verde High School
Utilities
- Central Air
- Heating Available
- High Speed Internet
- Cable TV Available
Listing and Financial Details
- Property Available on 11/17/25
- 12-Month Minimum Lease Term
- Tax Lot 140
- Assessor Parcel Number 304-46-838
Community Details
Overview
- Property has a Home Owners Association
- Val Vista Classic Association, Phone Number (602) 957-9191
- Val Vista Classic Gated Subdivision, Gated Floorplan
- Community Lake
Recreation
- Fenced Community Pool
- Community Spa
- Bike Trail
Security
- Gated Community
Map
Source: Arizona Regional Multiple Listing Service (ARMLS)
MLS Number: 6947620
APN: 304-46-838
Nearby Homes
- 2633 S Bahama Dr Unit 21
- 1661 E Hampton Ln
- 1696 E Hampton Ln
- 2628 S Alpine Dr
- 1741 E Chelsea Ln
- 1713 E Bridgeport Pkwy
- 1743 E Bridgeport Pkwy
- 1734 E Dogwood Ln
- 2771 S Bahama Dr
- 2789 S Key Biscayne Dr
- 2699 S Butte Ln
- 1702 E Joseph Way
- 1823 E Chelsea Ln Unit 106
- 1825 E Hampton Ln Unit 108
- 1852 E Chelsea Ln Unit 103
- 1849 E Chelsea Ln Unit 107
- 1692 E Elgin St
- 1523 E Elgin St
- 2772 S Catherine Dr Unit 102
- 2742 S Sulley Dr Unit 102
- 1632 E Canyon Creek Dr
- 1714 E Bridgeport Pkwy
- 1752 E Chelsea Ln
- 1648 E Joseph Way
- 2785 S Alpine Dr
- 1388 E Boston St
- 2875 S Key Biscayne Dr
- 1415 E Joseph Way
- 1399 E Joseph Way
- 2499 S Marble St
- 1729 E Pony Ln
- 1360 E Clifton Ave
- 1959 E Hampton Ln Unit 101
- 1280 E Canyon Creek Dr
- 1212 E Canyon Creek Dr
- 1456 E Pecos Rd
- 2045 E Boston St
- 2719 S Sailors Way
- 2767 S Sailors Way
- 1785 E Tyson St
