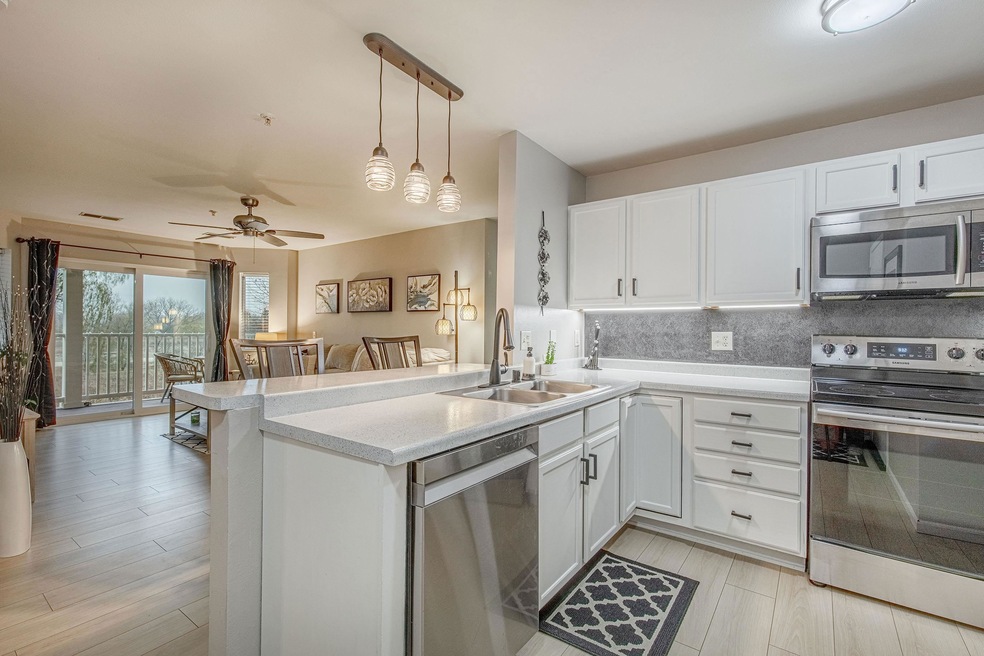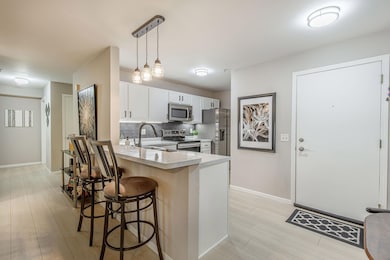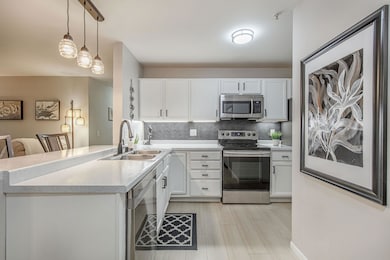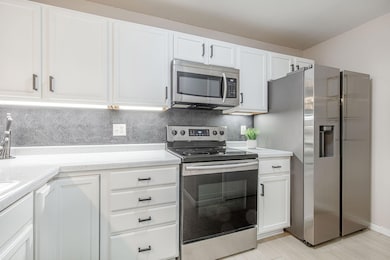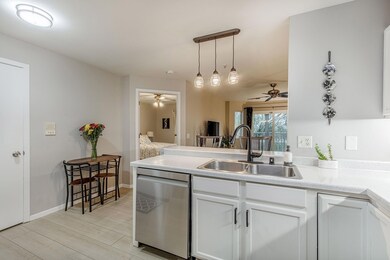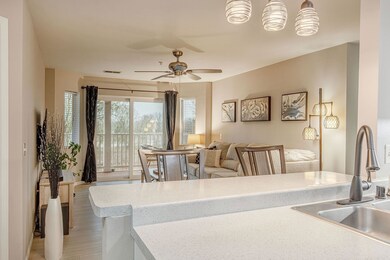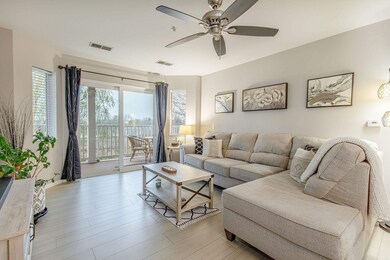
1634 Kings Mill Way Unit 110 Madison, WI 53718
East Madison NeighborhoodHighlights
- Water Views
- Home fronts a pond
- Deck
- Fitness Center
- Clubhouse
- End Unit
About This Home
As of January 2025Gorgeous condominium home in East Madison’s sought after Richmond Hill community, close to gorgeous parks, dining, and Metro Market. The fantastic open layout provides a great flow for entertaining and socializing. Relax at the end of the day in your private bedroom with a full ensuite bath and walk-in closet. Spend warm weather days on your spacious private balcony overlooking green space with a pond, taking in the serene views. You’ll love having access to countless amenities, including a pool, fitness center, and clubhouse, perfect for hosting parties and gatherings. Enjoy a maintenance-free lifestyle with water, trash removal, and snow removal handled by the condo association. In-unit laundry; heated, underground parking. Unparalleled opportunity and value! Call (608) 620-4177 for showings. More photos & info at danchinhomes.com
Property Details
Home Type
- Condominium
Est. Annual Taxes
- $3,232
Year Built
- Built in 2002
Lot Details
- Home fronts a pond
- End Unit
HOA Fees
- $295 Monthly HOA Fees
Home Design
- Garden Home
- Brick Exterior Construction
- Poured Concrete
- Vinyl Siding
- Stone Exterior Construction
Interior Spaces
- 1,110 Sq Ft Home
- Low Emissivity Windows
- Storage Room
- Water Views
- Intercom
Kitchen
- Breakfast Bar
- Oven or Range
- Microwave
- Dishwasher
- ENERGY STAR Qualified Appliances
- Disposal
Bedrooms and Bathrooms
- 3 Bedrooms
- Split Bedroom Floorplan
- Walk-In Closet
- 2 Full Bathrooms
- Bathtub
- Walk-in Shower
Laundry
- Laundry on main level
- Dryer
- Washer
Schools
- Elvehjem Elementary School
- Sennett Middle School
- Lafollette High School
Utilities
- Forced Air Cooling System
- High Speed Internet
- Cable TV Available
Additional Features
- Deck
- Property is near a bus stop
Listing and Financial Details
- Assessor Parcel Number 0710-142-1449-0
- $1,500 Seller Concession
Community Details
Overview
- Association fees include parking, water/sewer, trash removal, snow removal, common area maintenance, common area insurance, recreation facility, reserve fund, lawn maintenance
- 39 Units
- Located in the Point at Richmond Hill master-planned community
- Property Manager
- Greenbelt
Amenities
- Clubhouse
- Elevator
Recreation
- Fitness Center
- Community Pool
Ownership History
Purchase Details
Home Financials for this Owner
Home Financials are based on the most recent Mortgage that was taken out on this home.Purchase Details
Home Financials for this Owner
Home Financials are based on the most recent Mortgage that was taken out on this home.Purchase Details
Home Financials for this Owner
Home Financials are based on the most recent Mortgage that was taken out on this home.Map
Similar Homes in Madison, WI
Home Values in the Area
Average Home Value in this Area
Purchase History
| Date | Type | Sale Price | Title Company |
|---|---|---|---|
| Deed | $250,000 | None Listed On Document | |
| Deed | $212,000 | -- | |
| Deed | $132,000 | -- |
Mortgage History
| Date | Status | Loan Amount | Loan Type |
|---|---|---|---|
| Open | $212,500 | New Conventional | |
| Previous Owner | $67,000 | New Conventional | |
| Previous Owner | $140,000 | New Conventional | |
| Previous Owner | $128,040 | New Conventional | |
| Previous Owner | $3,960 | New Conventional | |
| Previous Owner | $114,750 | Unknown | |
| Previous Owner | $15,000 | Credit Line Revolving |
Property History
| Date | Event | Price | Change | Sq Ft Price |
|---|---|---|---|---|
| 01/23/2025 01/23/25 | Sold | $250,000 | 0.0% | $225 / Sq Ft |
| 12/16/2024 12/16/24 | For Sale | $250,000 | 0.0% | $225 / Sq Ft |
| 12/16/2024 12/16/24 | Pending | -- | -- | -- |
| 12/14/2024 12/14/24 | Price Changed | $250,000 | -3.8% | $225 / Sq Ft |
| 12/06/2024 12/06/24 | Price Changed | $260,000 | -3.7% | $234 / Sq Ft |
| 11/27/2024 11/27/24 | For Sale | $269,900 | 0.0% | $243 / Sq Ft |
| 11/27/2024 11/27/24 | Price Changed | $269,900 | +8.0% | $243 / Sq Ft |
| 11/22/2024 11/22/24 | Off Market | $250,000 | -- | -- |
| 01/09/2023 01/09/23 | Sold | $212,000 | +8.7% | $191 / Sq Ft |
| 11/28/2022 11/28/22 | Pending | -- | -- | -- |
| 11/25/2022 11/25/22 | For Sale | $195,000 | +47.7% | $176 / Sq Ft |
| 10/03/2017 10/03/17 | Sold | $132,000 | +1.6% | $119 / Sq Ft |
| 09/03/2017 09/03/17 | Pending | -- | -- | -- |
| 08/28/2017 08/28/17 | For Sale | $129,900 | -- | $117 / Sq Ft |
Tax History
| Year | Tax Paid | Tax Assessment Tax Assessment Total Assessment is a certain percentage of the fair market value that is determined by local assessors to be the total taxable value of land and additions on the property. | Land | Improvement |
|---|---|---|---|---|
| 2024 | $6,801 | $212,000 | $26,800 | $185,200 |
| 2023 | $3,232 | $199,600 | $25,000 | $174,600 |
| 2021 | $2,984 | $156,900 | $9,000 | $147,900 |
| 2020 | $3,183 | $153,800 | $9,000 | $144,800 |
| 2019 | $2,829 | $138,600 | $8,100 | $130,500 |
| 2018 | $2,707 | $132,000 | $8,100 | $123,900 |
| 2017 | $2,603 | $120,900 | $8,100 | $112,800 |
| 2016 | $2,404 | $109,900 | $8,100 | $101,800 |
| 2015 | $2,260 | $96,000 | $8,100 | $87,900 |
| 2014 | $2,117 | $96,000 | $8,100 | $87,900 |
| 2013 | $2,614 | $121,100 | $8,100 | $113,000 |
Source: South Central Wisconsin Multiple Listing Service
MLS Number: 1989924
APN: 0710-142-1449-0
- 10 Kings Mill Cir Unit 315
- 6002 Dell Dr Unit 6002
- 1209 S Thompson Dr
- 4190 Sprecher Rd
- 1716 Ellen Ave
- 1122 Ellen Ave
- 6302 Merritt Ridge
- 6326 Merritt Ridge
- 633 Copernicus Way
- 5301 Knightsbridge Rd
- 529 N Star Dr
- 802 Herndon Dr Unit C
- 4922 Cottage Grove Rd
- 9 Whitefish Ct
- 7035 Havenswood Dr
- 4802 Meredithe Ave
- 422 Orion Trail
- 4610 Academy Dr
- 431 Hercules Trail
- 414 Orion Trail
