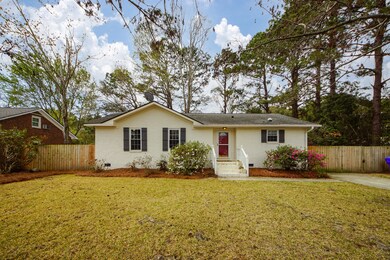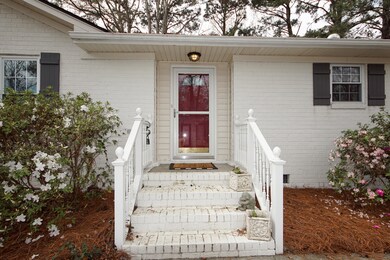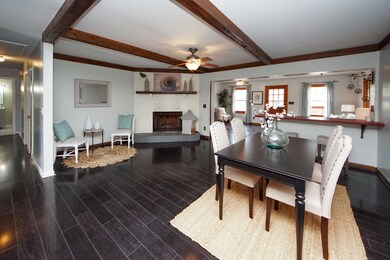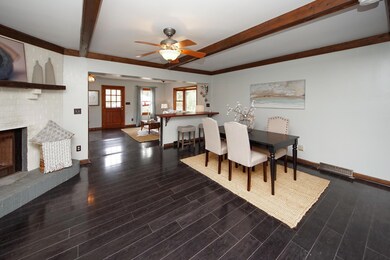
1634 Longview Rd Mount Pleasant, SC 29464
Highlights
- Wooded Lot
- Cottage
- Formal Dining Room
- James B. Edwards Elementary School Rated A
- Beamed Ceilings
- Storm Windows
About This Home
As of April 2022UNDER $500K IN THE HEART OF MT PLEASANT!!! This home is located off Whipple Road and has easy access to Hwy 17 and I526. Easy living in this single level brick ranch home! The hallway entrance opens into the dining room with beamed ceilings and a wood burning fireplace which adds welcoming charm. The family room has an abundance of natural light and is large enough for entertaining friends and family. Laminate floors span most of the home (carpet in bedrooms). The original hardwood floors in the family room, dining room and hallway remain under the laminate. The attractive kitchen has been renovated to include real wood cabinets, stainless steel appliances, tiled backsplash, and black granite countertops. The butcher block island offers more space for meal prep and storage.You will also find undermount cabinet lighting and a single basin stainless steel sink. The owners added a light tube above the sink for additional light in the kitchen. Just off the kitchen you will find the laundry room and storage pantry with an exterior door leading to the side yard. Down the hallway you will find 3 bedrooms and 2 bathrooms. The spacious primary bedroom has plenty of room for a king size bed and 2 closets. The en-suite bathroom has been recently renovated to include a new shower/tub with sliding glass doors, new black and white tiled floor, and vanity hardware. Two guest bedrooms face the front of the home and have lots of natural light. One bedroom would make a perfect home office! The guest bathroom has been remodeled to include a new 5-foot walk in shower with sliding glass door, beautiful white 12x24 tile floor and new vanity. This corner lot has a large (.32 acre) backyard, which is fenced. The owners added patio pavers for a nice living space for entertaining and relaxing. The HUGE storage shed will convey at closing! The brick exterior was recently painted white. The roof was placed in 2015 with architectural shingle. The HVAC replaced in 2018 and ductwork in 2021. NO HOA IN THIS NEIGHBORHOOD!! The location is ideal, 10 minutes to the Isle of Palms Beach, 15 minutes to downtown Charleston, 5 minutes to shops, restaurants, and major roadways. Minutes to the new Lucy Beckham high school! Lowcountry living at its best!
Last Agent to Sell the Property
Carolina One Real Estate License #57961 Listed on: 03/09/2022
Home Details
Home Type
- Single Family
Est. Annual Taxes
- $1,165
Year Built
- Built in 1979
Lot Details
- 0.32 Acre Lot
- Wood Fence
- Aluminum or Metal Fence
- Wooded Lot
Parking
- Off-Street Parking
Home Design
- Cottage
- Patio Home
- Brick Exterior Construction
- Architectural Shingle Roof
Interior Spaces
- 1,550 Sq Ft Home
- 1-Story Property
- Beamed Ceilings
- Smooth Ceilings
- Ceiling Fan
- Wood Burning Fireplace
- Entrance Foyer
- Family Room
- Formal Dining Room
- Utility Room
- Ceramic Tile Flooring
- Crawl Space
- Dishwasher
Bedrooms and Bathrooms
- 3 Bedrooms
- Dual Closets
- 2 Full Bathrooms
Laundry
- Laundry Room
- Dryer
- Washer
Home Security
- Storm Windows
- Storm Doors
Outdoor Features
- Patio
Schools
- Jane Edwards Elementary School
- Moultrie Middle School
- Lucy Beckham High School
Utilities
- Cooling Available
- Heating Available
Community Details
- Candlewood Subdivision
Ownership History
Purchase Details
Home Financials for this Owner
Home Financials are based on the most recent Mortgage that was taken out on this home.Purchase Details
Home Financials for this Owner
Home Financials are based on the most recent Mortgage that was taken out on this home.Purchase Details
Home Financials for this Owner
Home Financials are based on the most recent Mortgage that was taken out on this home.Purchase Details
Similar Homes in the area
Home Values in the Area
Average Home Value in this Area
Purchase History
| Date | Type | Sale Price | Title Company |
|---|---|---|---|
| Warranty Deed | $525,000 | None Listed On Document | |
| Interfamily Deed Transfer | -- | None Available | |
| Deed | $239,000 | -- | |
| Deed | $246,400 | -- |
Mortgage History
| Date | Status | Loan Amount | Loan Type |
|---|---|---|---|
| Open | $505,741 | Balloon | |
| Previous Owner | $284,250 | New Conventional | |
| Previous Owner | $229,789 | FHA | |
| Previous Owner | $238,836 | FHA | |
| Previous Owner | $235,307 | FHA |
Property History
| Date | Event | Price | Change | Sq Ft Price |
|---|---|---|---|---|
| 07/08/2025 07/08/25 | For Sale | $658,000 | +25.3% | $424 / Sq Ft |
| 04/22/2022 04/22/22 | Sold | $525,000 | +8.2% | $339 / Sq Ft |
| 03/13/2022 03/13/22 | Pending | -- | -- | -- |
| 03/09/2022 03/09/22 | For Sale | $485,000 | -- | $313 / Sq Ft |
Tax History Compared to Growth
Tax History
| Year | Tax Paid | Tax Assessment Tax Assessment Total Assessment is a certain percentage of the fair market value that is determined by local assessors to be the total taxable value of land and additions on the property. | Land | Improvement |
|---|---|---|---|---|
| 2023 | $2,103 | $21,000 | $0 | $0 |
| 2022 | $1,067 | $10,730 | $0 | $0 |
| 2021 | $1,165 | $10,730 | $0 | $0 |
| 2020 | $1,201 | $10,730 | $0 | $0 |
| 2019 | $1,056 | $9,320 | $0 | $0 |
| 2017 | $1,042 | $9,320 | $0 | $0 |
| 2016 | $996 | $9,320 | $0 | $0 |
| 2015 | $1,038 | $9,320 | $0 | $0 |
| 2014 | $949 | $0 | $0 | $0 |
| 2011 | -- | $0 | $0 | $0 |
Agents Affiliated with this Home
-
Lucie Mclaughlin
L
Seller's Agent in 2025
Lucie Mclaughlin
Carolina One Real Estate
(843) 886-8110
5 Total Sales
-
Clay Cunningham

Seller Co-Listing Agent in 2025
Clay Cunningham
Carolina One Real Estate
(843) 345-4647
115 Total Sales
-
Cathy Sembower
C
Seller's Agent in 2022
Cathy Sembower
Carolina One Real Estate
(843) 884-1800
137 Total Sales
Map
Source: CHS Regional MLS
MLS Number: 22005883
APN: 559-04-00-001
- 1520 Wakendaw Rd
- 638 Bridlewood Ln
- 642 Bridlewood Ln
- 0 Stratton Ferry Ct Unit 24027381
- 1709 Nantahala Blvd
- 700 Preservation Place
- 2000 Belle Isle Ave Unit 204
- 501 Chimney Bluff Dr
- 977 Colonial Dr
- 2221 Chatelain Way Unit 2221
- 1915 Chatelain Way Unit 1915
- 1926 Chatelain Way Unit 1926
- 1656 Lauda Dr
- 1678 Lauda Dr
- 1019 Royalist Rd
- 712 Wakendaw Blvd
- 1061 Law Ln
- 1686 Hunters Run Dr
- 1055 Royalist Rd
- 1050 Loyalist Ln





