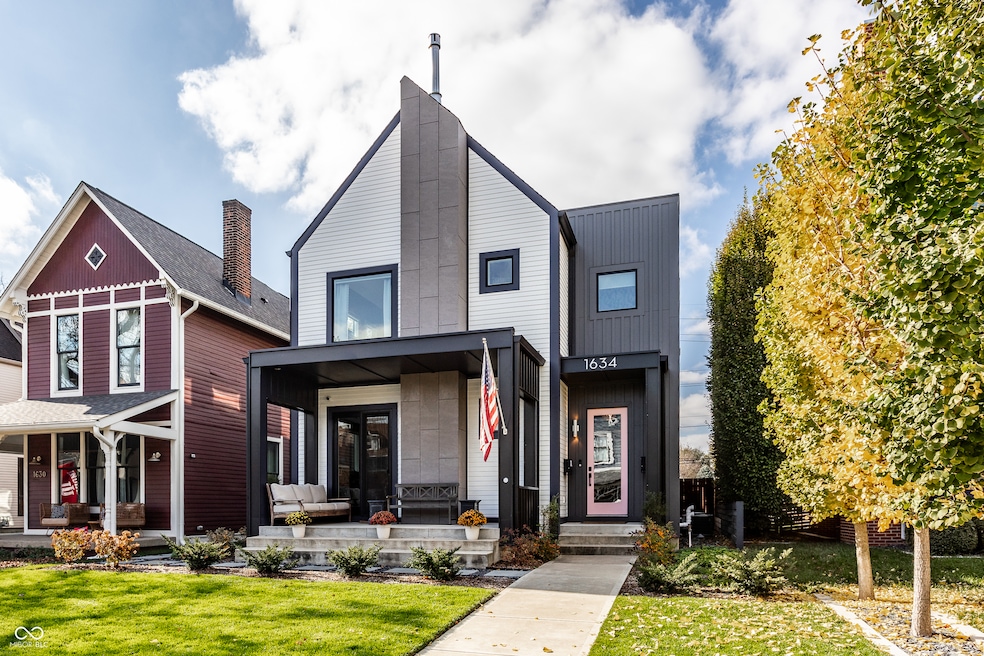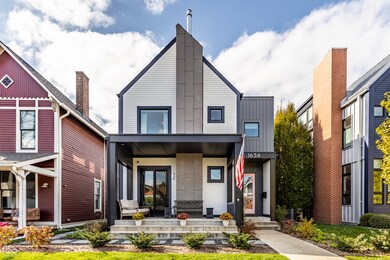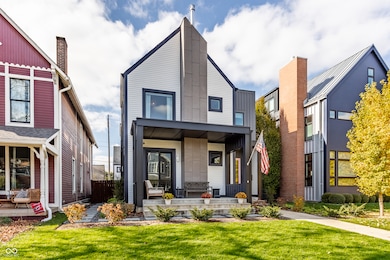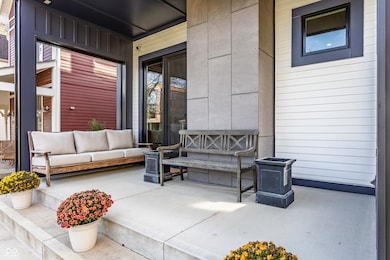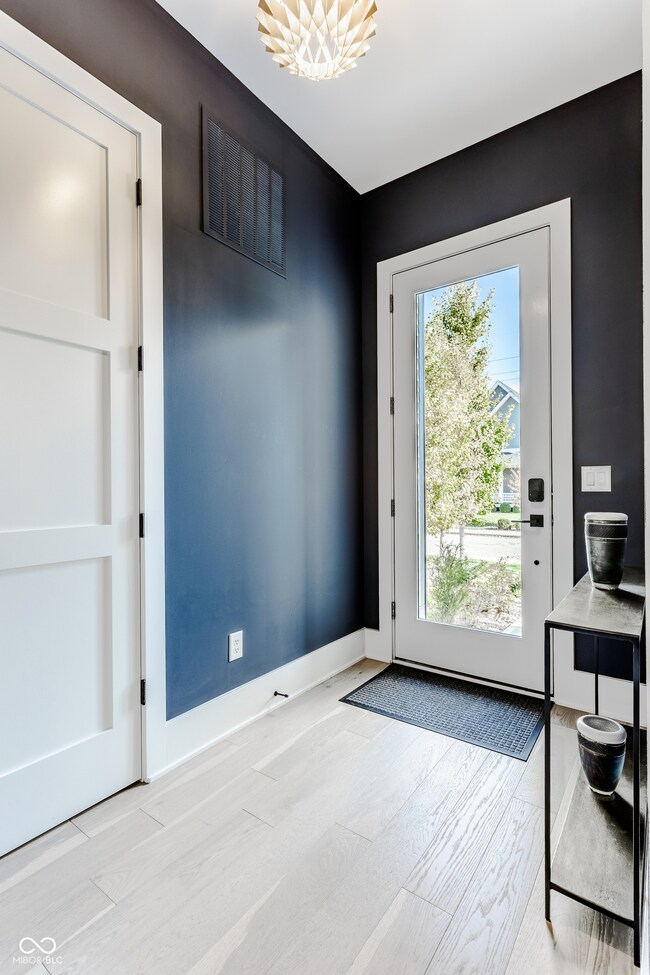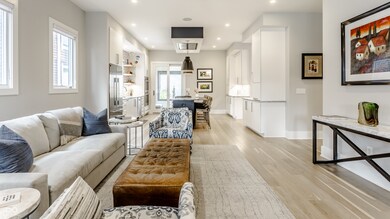
1634 N New Jersey St Indianapolis, IN 46202
Near Northside NeighborhoodHighlights
- Guest House
- Contemporary Architecture
- Wood Flooring
- Deck
- Vaulted Ceiling
- Outdoor Water Feature
About This Home
As of March 2025This home perfectly blends modern luxury with traditional charm! With 4 bedrooms and 3 1/2 baths, it has everything you need and more. The spacious, open-concept living area with soaring ceilings is ideal for entertaining, and the chef's kitchen with a dedicated dining area makes hosting a breeze. Upstairs, the elegant primary suite features heated floors in the bathroom, a large walk-in closet, and a private deck for ultimate relaxation. Two additional bedrooms, a large laundry room, and another full bath round out the upper floor. The fully finished basement adds even more living space with another bedroom, a full bath, and a large open area perfect for a home theater or recreation room. You'll love the private backyard oasis with gas fire table, graceful landscaping & fountain. As if that wasn't enough, the 3-car finished garage is complemented by a stunning 2-bedroom, 1-bath carriage house above, complete with its own laundry and separate access - ideal for guests or additional income potential. Currently rented with month-to-month lease! This is the home you've been waiting for! Be sure to check out the Virtual Tour attached. Don't miss your chance to make it yours!
Last Agent to Sell the Property
United Real Estate Indpls Brokerage Email: doug@dillinggrouprealestate.com License #RB14029214 Listed on: 11/19/2024

Home Details
Home Type
- Single Family
Est. Annual Taxes
- $12,342
Year Built
- Built in 2018
Lot Details
- 6,229 Sq Ft Lot
- Sprinkler System
Parking
- 3 Car Detached Garage
- Side or Rear Entrance to Parking
- Garage Door Opener
Home Design
- Contemporary Architecture
- Poured Concrete
- Cement Siding
Interior Spaces
- 2-Story Property
- Wired For Sound
- Vaulted Ceiling
- Paddle Fans
- Self Contained Fireplace Unit Or Insert
- Gas Log Fireplace
- Entrance Foyer
- Dining Room with Fireplace
- Attic Access Panel
Kitchen
- <<doubleOvenToken>>
- Gas Cooktop
- Recirculated Exhaust Fan
- <<microwave>>
- Dishwasher
- Wine Cooler
- Kitchen Island
- Disposal
Flooring
- Wood
- Carpet
Bedrooms and Bathrooms
- 4 Bedrooms
Laundry
- Laundry on upper level
- Dryer
- Washer
Finished Basement
- 9 Foot Basement Ceiling Height
- Sump Pump
- Basement Window Egress
Outdoor Features
- Balcony
- Deck
- Screened Patio
- Outdoor Water Feature
- Fire Pit
Utilities
- Forced Air Heating System
- Heating System Uses Gas
- Programmable Thermostat
- Tankless Water Heater
- Gas Water Heater
Additional Features
- Guest House
- City Lot
Community Details
- No Home Owners Association
- Herron Morton Subdivision
Listing and Financial Details
- Tax Lot 1041758
- Assessor Parcel Number 490636158143000101
- Seller Concessions Not Offered
Ownership History
Purchase Details
Home Financials for this Owner
Home Financials are based on the most recent Mortgage that was taken out on this home.Purchase Details
Home Financials for this Owner
Home Financials are based on the most recent Mortgage that was taken out on this home.Purchase Details
Home Financials for this Owner
Home Financials are based on the most recent Mortgage that was taken out on this home.Purchase Details
Purchase Details
Similar Homes in Indianapolis, IN
Home Values in the Area
Average Home Value in this Area
Purchase History
| Date | Type | Sale Price | Title Company |
|---|---|---|---|
| Warranty Deed | $1,125,000 | Royal Title Services | |
| Warranty Deed | $975,000 | -- | |
| Deed | $95,000 | -- | |
| Interfamily Deed Transfer | $95,000 | Fidelity National Title | |
| Deed | $95,000 | Fidelity National Title | |
| Warranty Deed | -- | First American Title Ins Co | |
| Interfamily Deed Transfer | -- | First American Title Ins Co |
Mortgage History
| Date | Status | Loan Amount | Loan Type |
|---|---|---|---|
| Open | $1,012,500 | New Conventional | |
| Previous Owner | $647,000 | New Conventional | |
| Previous Owner | $625,000 | Construction |
Property History
| Date | Event | Price | Change | Sq Ft Price |
|---|---|---|---|---|
| 03/28/2025 03/28/25 | Sold | $1,125,000 | -6.2% | $352 / Sq Ft |
| 01/24/2025 01/24/25 | Pending | -- | -- | -- |
| 11/19/2024 11/19/24 | For Sale | $1,199,000 | +23.0% | $375 / Sq Ft |
| 10/14/2022 10/14/22 | Sold | $975,000 | -11.4% | $305 / Sq Ft |
| 09/20/2022 09/20/22 | Pending | -- | -- | -- |
| 08/13/2022 08/13/22 | For Sale | $1,100,000 | 0.0% | $344 / Sq Ft |
| 07/02/2020 07/02/20 | Rented | $3,500 | 0.0% | -- |
| 06/02/2020 06/02/20 | For Rent | $3,500 | 0.0% | -- |
| 05/20/2020 05/20/20 | Under Contract | -- | -- | -- |
| 05/13/2020 05/13/20 | For Rent | $3,500 | -- | -- |
Tax History Compared to Growth
Tax History
| Year | Tax Paid | Tax Assessment Tax Assessment Total Assessment is a certain percentage of the fair market value that is determined by local assessors to be the total taxable value of land and additions on the property. | Land | Improvement |
|---|---|---|---|---|
| 2024 | $12,448 | $904,200 | $91,400 | $812,800 |
| 2023 | $12,448 | $940,300 | $91,400 | $848,900 |
| 2022 | $11,772 | $853,700 | $91,400 | $762,300 |
| 2021 | $10,174 | $779,400 | $34,900 | $744,500 |
| 2020 | $9,953 | $759,800 | $34,900 | $724,900 |
| 2019 | $9,549 | $714,400 | $34,900 | $679,500 |
| 2018 | $8,880 | $666,700 | $34,900 | $631,800 |
| 2017 | $884 | $32,100 | $32,100 | $0 |
| 2016 | $839 | $32,100 | $32,100 | $0 |
| 2014 | $935 | $34,900 | $34,900 | $0 |
| 2013 | $1,132 | $34,900 | $34,900 | $0 |
Agents Affiliated with this Home
-
Doug Dilling

Seller's Agent in 2025
Doug Dilling
United Real Estate Indpls
(317) 965-1001
5 in this area
302 Total Sales
-
Matt McLaughlin

Buyer's Agent in 2025
Matt McLaughlin
F.C. Tucker Company
(317) 590-0529
4 in this area
684 Total Sales
-
Tracy Nondorf

Buyer Co-Listing Agent in 2025
Tracy Nondorf
F.C. Tucker Company
(317) 997-4586
2 in this area
65 Total Sales
-
G
Seller's Agent in 2022
Gary Beresford
Knight Realty Group
-
D
Buyer's Agent in 2022
Douglas Dilling
Map
Source: MIBOR Broker Listing Cooperative®
MLS Number: 22011901
APN: 49-06-36-158-143.000-101
- 1630 N New Jersey St
- 1529 N Alabama St Unit H
- 319 E 16th St Unit 302
- 319 E 16th St Unit 203
- 319 E 16th St Unit 207
- 319 E 16th St Unit 202
- 1610 N Alabama St
- 1715 N Alabama St
- 1727 N New Jersey St Unit A
- 1510 Central Ave
- 1616 N Delaware St
- 215 E 15th St
- 213 E 15th St
- 1728 N Delaware St
- 1804 N Delaware St
- 1471 N Delaware St
- 1548 N Park Ave
- 1822 Central Ave
- 1818 Central Ave
- 1551 N Park Ave
