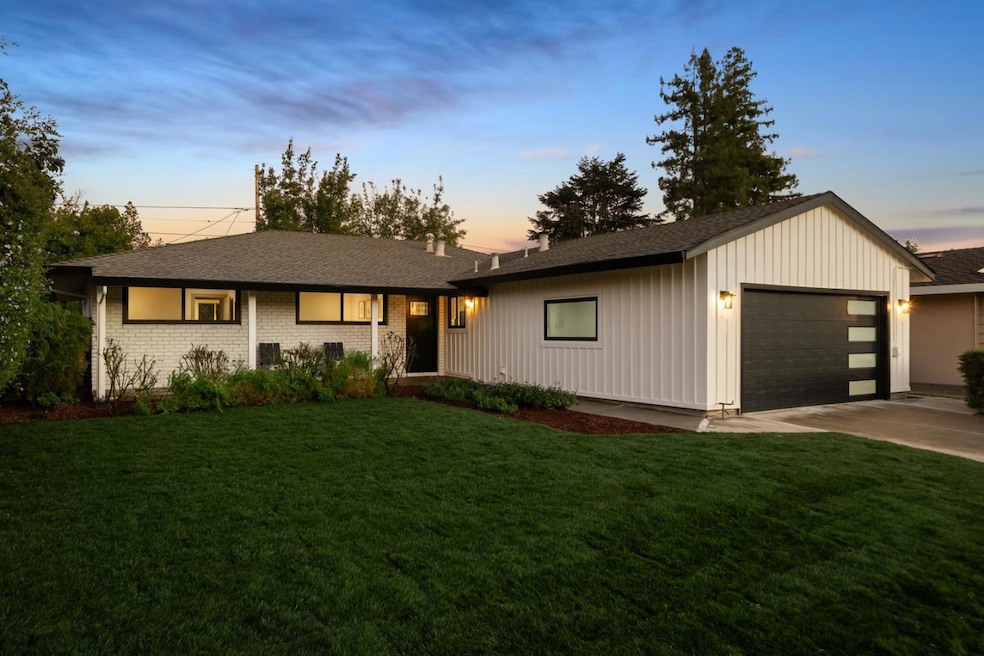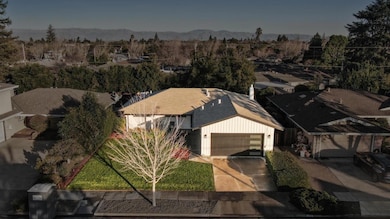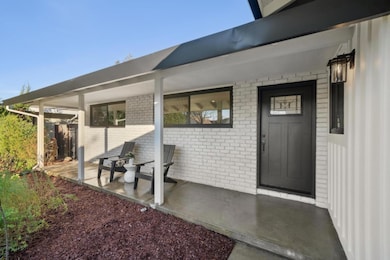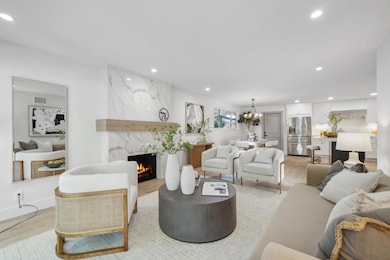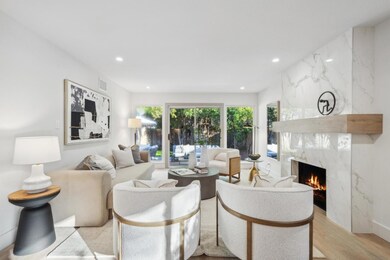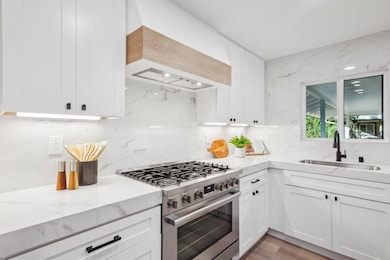
1634 Peacock Ave Sunnyvale, CA 94087
Birdland Neighbors NeighborhoodHighlights
- Wood Flooring
- Marble Bathroom Countertops
- Balcony
- Laurelwood Elementary School Rated A
- Breakfast Area or Nook
- Walk-In Closet
About This Home
As of March 2025Welcome to 1634 Peacock Avenue, nestled in the heart of Sunnyvale and in walking distance to the Apple Campus. This modern home was newly renovated in 2025 and boasts 4 bedrooms and 2 bathrooms. Through the formal entry, you are greeted by an elegant open concept layout. The beautiful chefs kitchen is complete with top-of-the-line stainless-steel appliances, an oversized island, all wood shaker cabinetry and gleaming Magnifica porcelain countertops with matching backsplash. Adjacent to the kitchen is the spacious dining and living area thats perfect for entertaining and relaxing. The primary suite is a true retreat with a walk-in closet and spa-like en-suite bathroom with an oversized glass stall shower. The gorgeous backyard has a large grassy area with plenty of room to entertain and play. Minutes away from Cupertino Village Shopping Centre, Downtown Sunnyvale and Cupertino, Raynor Park, and Kaiser Permanente Santa Clara. Commuter routes such as Lawrence Expressway, highways 85, 101, 280 are just around the corner to complete your ultimate lifestyle. Dont Miss Out.
Last Agent to Sell the Property
Intero Real Estate Services License #01345580 Listed on: 01/29/2025

Home Details
Home Type
- Single Family
Est. Annual Taxes
- $19,421
Year Built
- Built in 1958
Lot Details
- 6,482 Sq Ft Lot
- Gated Home
- Wood Fence
- Sprinklers on Timer
- Mostly Level
- Back Yard Fenced
- Zoning described as R0
Parking
- 2 Car Garage
Home Design
- Wood Frame Construction
- Composition Roof
- Concrete Perimeter Foundation
Interior Spaces
- 1,421 Sq Ft Home
- 1-Story Property
- Wood Burning Fireplace
- Washer and Dryer
Kitchen
- Breakfast Area or Nook
- Eat-In Kitchen
- Gas Oven
- Gas Cooktop
- Range Hood
- <<microwave>>
- Dishwasher
- Ceramic Countertops
Flooring
- Wood
- Tile
Bedrooms and Bathrooms
- 4 Bedrooms
- Walk-In Closet
- Remodeled Bathroom
- 2 Full Bathrooms
- Marble Bathroom Countertops
- <<tubWithShowerToken>>
- Bathtub Includes Tile Surround
- Walk-in Shower
Additional Features
- Balcony
- Forced Air Heating and Cooling System
Listing and Financial Details
- Assessor Parcel Number 313-35-063
Ownership History
Purchase Details
Home Financials for this Owner
Home Financials are based on the most recent Mortgage that was taken out on this home.Purchase Details
Home Financials for this Owner
Home Financials are based on the most recent Mortgage that was taken out on this home.Purchase Details
Home Financials for this Owner
Home Financials are based on the most recent Mortgage that was taken out on this home.Purchase Details
Similar Homes in the area
Home Values in the Area
Average Home Value in this Area
Purchase History
| Date | Type | Sale Price | Title Company |
|---|---|---|---|
| Grant Deed | $2,925,000 | Chicago Title | |
| Grant Deed | $2,300,000 | Chicago Title Company | |
| Grant Deed | $1,460,000 | Cornerstone Title Company | |
| Interfamily Deed Transfer | -- | None Available |
Mortgage History
| Date | Status | Loan Amount | Loan Type |
|---|---|---|---|
| Open | $810,000 | New Conventional | |
| Previous Owner | $1,600,000 | New Conventional | |
| Previous Owner | $1,234,000 | New Conventional | |
| Previous Owner | $1,387,500 | Adjustable Rate Mortgage/ARM | |
| Previous Owner | $1,470,000 | Adjustable Rate Mortgage/ARM | |
| Previous Owner | $144,500 | Credit Line Revolving | |
| Previous Owner | $1,168,000 | Adjustable Rate Mortgage/ARM |
Property History
| Date | Event | Price | Change | Sq Ft Price |
|---|---|---|---|---|
| 03/17/2025 03/17/25 | Sold | $2,925,000 | -3.3% | $2,058 / Sq Ft |
| 02/24/2025 02/24/25 | Pending | -- | -- | -- |
| 02/19/2025 02/19/25 | Price Changed | $3,025,000 | +12.1% | $2,129 / Sq Ft |
| 01/29/2025 01/29/25 | For Sale | $2,698,000 | +17.3% | $1,899 / Sq Ft |
| 10/21/2024 10/21/24 | Sold | $2,300,000 | -- | $1,619 / Sq Ft |
| 10/21/2024 10/21/24 | Pending | -- | -- | -- |
Tax History Compared to Growth
Tax History
| Year | Tax Paid | Tax Assessment Tax Assessment Total Assessment is a certain percentage of the fair market value that is determined by local assessors to be the total taxable value of land and additions on the property. | Land | Improvement |
|---|---|---|---|---|
| 2024 | $19,421 | $1,661,224 | $1,328,982 | $332,242 |
| 2023 | $19,421 | $1,628,652 | $1,302,924 | $325,728 |
| 2022 | $18,898 | $1,596,719 | $1,277,377 | $319,342 |
| 2021 | $18,830 | $1,565,412 | $1,252,331 | $313,081 |
| 2020 | $18,488 | $1,549,361 | $1,239,490 | $309,871 |
| 2019 | $18,465 | $1,518,983 | $1,215,187 | $303,796 |
| 2018 | $17,274 | $1,489,200 | $1,191,360 | $297,840 |
| 2017 | $17,177 | $1,460,000 | $1,168,000 | $292,000 |
| 2016 | $1,064 | $77,043 | $26,909 | $50,134 |
| 2015 | $1,059 | $75,886 | $26,505 | $49,381 |
| 2014 | $852 | $74,400 | $25,986 | $48,414 |
Agents Affiliated with this Home
-
Andy Tse

Seller's Agent in 2025
Andy Tse
Intero Real Estate Services
(408) 807-8808
4 in this area
823 Total Sales
-
Blake Hunter

Buyer's Agent in 2025
Blake Hunter
Intero Real Estate Services
(669) 251-0162
2 in this area
22 Total Sales
-
Melanie Ventura

Seller's Agent in 2024
Melanie Ventura
Corcoran Icon Properties
(408) 590-4272
2 in this area
23 Total Sales
-
Elisa Lumbre

Buyer's Agent in 2024
Elisa Lumbre
Corcoran Icon Properties
(408) 997-9999
1 in this area
32 Total Sales
Map
Source: MLSListings
MLS Number: ML81992111
APN: 313-35-063
- 1655 Kennard Way
- 1111 E Homestead Rd
- 1472 Hampton Dr
- 3846 Shasta Dr
- 1030 Castleton Terrace Unit F
- 3739 Swallow Way
- 1375 Sprig Ct
- 822 Dartshire Way
- 3520 Brookdale Dr
- 3732 Europe Ct
- 956 Bryant Way
- 869 Bing Dr
- 1043 Alta Mira Dr Unit B
- 1380 Lillian Ave
- 1643 Finch Way
- 880 E Fremont Ave Unit 701
- 929 E El Camino Real Unit 128J
- 10871 Northforde Dr
- 1201 Sycamore Terrace Unit 148
- 1201 Sycamore Terrace Unit 92
