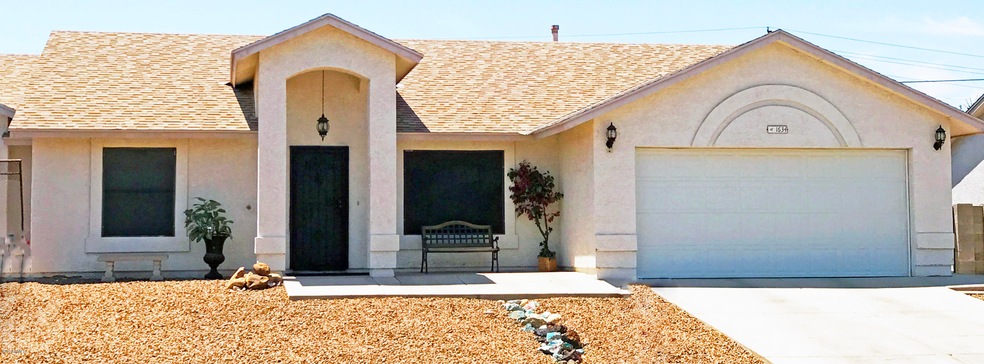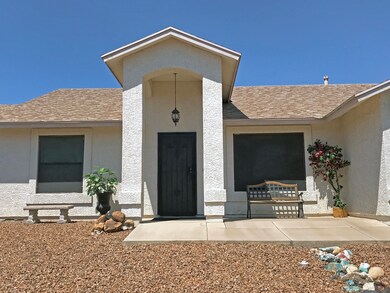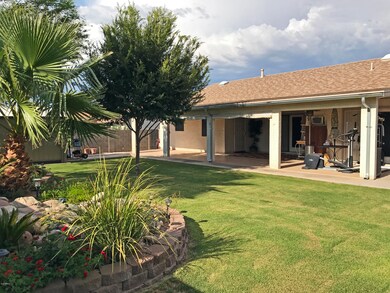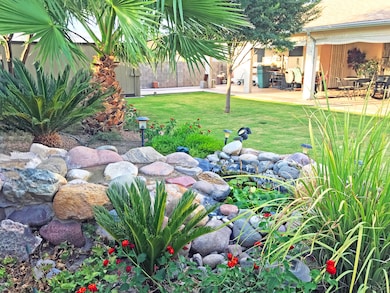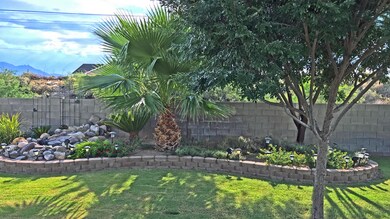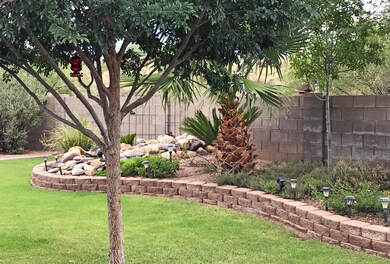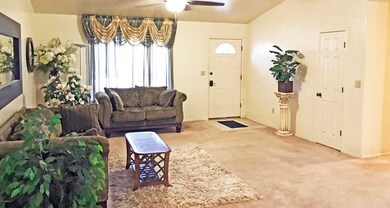
1634 S Cactus Wren Ln Thatcher, AZ 85552
Estimated Value: $287,000 - $336,652
Highlights
- RV Gated
- Mountain View
- No HOA
- Thatcher Elementary School Rated A-
- Vaulted Ceiling
- Covered patio or porch
About This Home
As of August 2018Beautiful home on a cul-de-sac in the desired Quail Ridge Subdivision. Keyless entry, sunscreens on all windows, air conditioned workshop and storage in the manicured backyard. Skylights, vaulted ceilings, ceiling fans throughout. Abundant cabinet space, large kitchen island, large single granite sink, walk-in pantry, washer and dryer, garage shelving, covered patio, gorgeous views of Mt. Graham. This home truly has it all and is move-in ready!
Last Agent to Sell the Property
LRA Real Estate Group, LLC License #SA678050000 Listed on: 08/08/2018
Last Buyer's Agent
Non-MLS Agent
Non-MLS Office
Home Details
Home Type
- Single Family
Est. Annual Taxes
- $1,435
Year Built
- Built in 1997
Lot Details
- 8,712 Sq Ft Lot
- Cul-De-Sac
- Block Wall Fence
- Backyard Sprinklers
- Grass Covered Lot
Parking
- 2 Car Garage
- Garage Door Opener
- RV Gated
Home Design
- Wood Frame Construction
- Composition Roof
- Stucco
Interior Spaces
- 1,608 Sq Ft Home
- 1-Story Property
- Vaulted Ceiling
- Skylights
- Double Pane Windows
- ENERGY STAR Qualified Windows
- Solar Screens
- Mountain Views
Kitchen
- Eat-In Kitchen
- Dishwasher
- Kitchen Island
Flooring
- Carpet
- Tile
Bedrooms and Bathrooms
- 3 Bedrooms
- Walk-In Closet
- Primary Bathroom is a Full Bathroom
- 2 Bathrooms
Laundry
- Laundry in unit
- Dryer
- Washer
- 220 Volts In Laundry
Accessible Home Design
- Grab Bar In Bathroom
- Accessible Hallway
- No Interior Steps
- Stepless Entry
Outdoor Features
- Covered patio or porch
- Outdoor Storage
Utilities
- Refrigerated Cooling System
- Heating System Uses Natural Gas
Listing and Financial Details
- Legal Lot and Block 107 / 1059
- Assessor Parcel Number 104-35-308
Community Details
Overview
- No Home Owners Association
- Quail Ridge Subdivision
Recreation
- Bike Trail
Ownership History
Purchase Details
Home Financials for this Owner
Home Financials are based on the most recent Mortgage that was taken out on this home.Purchase Details
Purchase Details
Similar Homes in Thatcher, AZ
Home Values in the Area
Average Home Value in this Area
Purchase History
| Date | Buyer | Sale Price | Title Company |
|---|---|---|---|
| Dunivent Juliue A | $189,000 | Stewart Title & Trust | |
| Nations Richard James | -- | Safford Title Agency Inc | |
| Nations Richard James | -- | None Available |
Mortgage History
| Date | Status | Borrower | Loan Amount |
|---|---|---|---|
| Open | Dunivent Julia A | $182,380 | |
| Closed | Dunivent Juliue A | $179,550 | |
| Previous Owner | Nations Richard James | $72,000 |
Property History
| Date | Event | Price | Change | Sq Ft Price |
|---|---|---|---|---|
| 08/30/2018 08/30/18 | Sold | $189,000 | 0.0% | $118 / Sq Ft |
| 08/08/2018 08/08/18 | Pending | -- | -- | -- |
| 08/07/2018 08/07/18 | For Sale | $189,000 | -- | $118 / Sq Ft |
Tax History Compared to Growth
Tax History
| Year | Tax Paid | Tax Assessment Tax Assessment Total Assessment is a certain percentage of the fair market value that is determined by local assessors to be the total taxable value of land and additions on the property. | Land | Improvement |
|---|---|---|---|---|
| 2026 | $1,105 | -- | -- | -- |
| 2025 | $1,105 | $20,950 | $2,097 | $18,853 |
| 2024 | $1,088 | $21,085 | $2,097 | $18,988 |
| 2023 | $1,088 | $18,214 | $2,097 | $16,117 |
| 2022 | $1,067 | $15,547 | $2,097 | $13,450 |
| 2021 | $1,220 | $0 | $0 | $0 |
| 2020 | $1,546 | $0 | $0 | $0 |
| 2019 | $1,601 | $0 | $0 | $0 |
| 2018 | $1,548 | $0 | $0 | $0 |
| 2017 | $1,435 | $0 | $0 | $0 |
| 2016 | $1,429 | $0 | $0 | $0 |
| 2015 | $1,312 | $0 | $0 | $0 |
Agents Affiliated with this Home
-
Karen Locklear

Seller's Agent in 2018
Karen Locklear
LRA Real Estate Group, LLC
(520) 560-5122
14 Total Sales
-
N
Buyer's Agent in 2018
Non-MLS Agent
Non-MLS Office
Map
Source: Arizona Regional Multiple Listing Service (ARMLS)
MLS Number: 5803810
APN: 104-35-308
- 1653 S Hummingbird Ln Unit S
- 3122 Bryce Canyon Ln
- 2692 W Dove Ln
- 1737 S Dark Dr
- 1749 Aaron Dr
- 849 S Lucille
- 3649&3639 W 8th St
- 0 S 20th Ave Unit no 22325261
- 1879 W Peppertree Dr Unit A10
- 1879 W Peppertree Dr Unit A11
- 3836 W Bingham St
- 3906 W Johnson St
- 2902 W Joshua Dr
- 1670 W Relation St
- 3880 W Layton St
- Lot 204 Joshua
- 2887 Joshua
- Lot 201 Joshua
- 2923 Joshua
- Lot 202 Joshua
- 1634 S Cactus Wren Ln
- 1652 S Cactus Wren Ln
- 1614 S Cactus Wren Ln
- 1635 S Cactus Wren Ln
- 1666 S Cactus Wren Ln
- 1615 S Cactus Wren Ln
- 1596 S Cactus Wren Ln
- 1653 S Cactus Wren Ln
- 1597 S Cactus Wren Ln
- 1672 S Cactus Wren Ln
- 1580 S Cactus Wren Ln
- 1580 S Cactus Wren Ln
- 1667 S Cactus Wren Ln
- 1672 S 1st Ave
- 1581 S Cactus Wren Ln
- 1673 S Cactus Wren Ln
- 1634 S Roadrunner Ln
- 1652 S Roadrunner Ln
- 1614 S Roadrunner Ln
- 1666 S Roadrunner Ln
