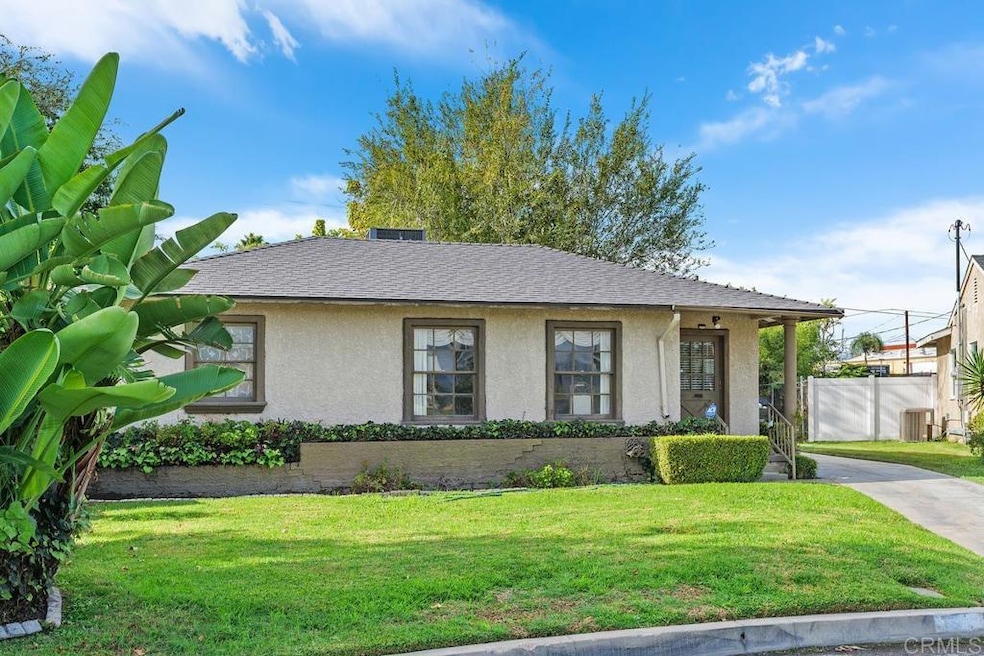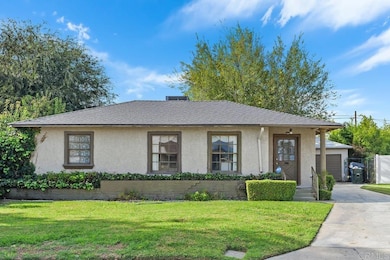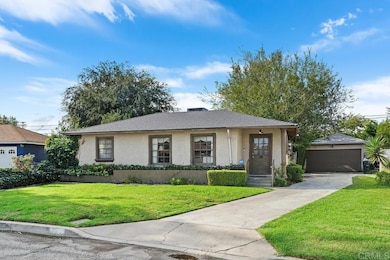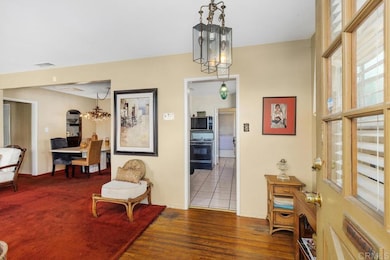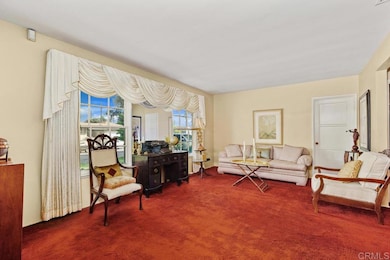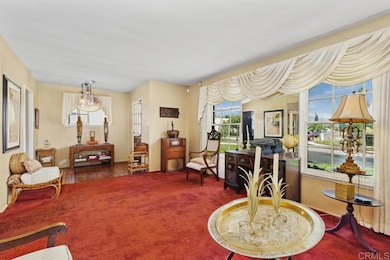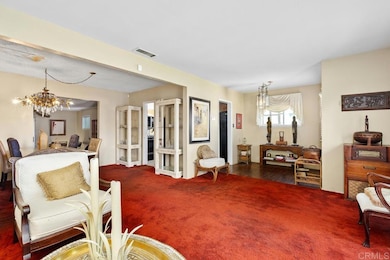1634 Turrill Ave San Bernardino, CA 92411
Roosevelt NeighborhoodEstimated payment $2,100/month
Highlights
- Primary Bedroom Suite
- No HOA
- Cooling System Mounted To A Wall/Window
- Private Yard
- Neighborhood Views
- Living Room
About This Home
Charming Single-Story Home with Endless Potential. This inviting single-story home offers beautiful curb appeal and one of the more spacious floor plans in the neighborhood—an ideal opportunity for buyers looking to add their personal touch. Inside, you'll find generous living spaces and furnishings that can convey with the sale, creating an easy move-in experience while leaving room for future updates. The expansive, private backyard is perfect for entertaining, gardening, or simply relaxing in your own retreat. A detached garage provides excellent potential for additional uses beyond parking—think workshop, studio, hobby space, or extra storage... Possibly even an ADU? Recent improvements include a new roof installed approximately two years ago, offering added peace of mind. Priced below market for a quick and clean sale, this is a fantastic chance to own a home with great bones, great space, and great value. Make it yours and enjoy the possibilities!
Listing Agent
Berkshire Hathaway HomeService Brokerage Email: LoriStaehling@gmail.com License #00685022 Listed on: 11/22/2025

Home Details
Home Type
- Single Family
Est. Annual Taxes
- $804
Year Built
- Built in 1954
Lot Details
- 8,107 Sq Ft Lot
- Private Yard
Parking
- 2 Car Garage
Home Design
- Entry on the 1st floor
- Shingle Roof
- Composition Roof
Interior Spaces
- 1,517 Sq Ft Home
- 1-Story Property
- Living Room
- Neighborhood Views
- Laundry Room
Bedrooms and Bathrooms
- 3 Bedrooms
- Primary Bedroom Suite
Utilities
- Cooling System Mounted To A Wall/Window
- Central Air
- No Heating
Community Details
- No Home Owners Association
Listing and Financial Details
- Tax Tract Number 3414
- Assessor Parcel Number 0144113280000
- Seller Considering Concessions
Map
Home Values in the Area
Average Home Value in this Area
Tax History
| Year | Tax Paid | Tax Assessment Tax Assessment Total Assessment is a certain percentage of the fair market value that is determined by local assessors to be the total taxable value of land and additions on the property. | Land | Improvement |
|---|---|---|---|---|
| 2025 | $804 | $51,120 | $9,752 | $41,368 |
| 2024 | $804 | $50,118 | $9,561 | $40,557 |
| 2023 | $784 | $49,136 | $9,374 | $39,762 |
| 2022 | $692 | $48,172 | $9,190 | $38,982 |
| 2021 | $687 | $47,228 | $9,010 | $38,218 |
| 2020 | $684 | $46,744 | $8,918 | $37,826 |
| 2019 | $666 | $45,827 | $8,743 | $37,084 |
| 2018 | $729 | $44,929 | $8,572 | $36,357 |
| 2017 | $637 | $44,048 | $8,404 | $35,644 |
| 2016 | $616 | $43,184 | $8,239 | $34,945 |
| 2015 | $475 | $42,535 | $8,115 | $34,420 |
| 2014 | $460 | $41,702 | $7,956 | $33,746 |
Property History
| Date | Event | Price | List to Sale | Price per Sq Ft |
|---|---|---|---|---|
| 11/22/2025 11/22/25 | For Sale | $385,000 | -- | $254 / Sq Ft |
Purchase History
| Date | Type | Sale Price | Title Company |
|---|---|---|---|
| Quit Claim Deed | -- | -- | |
| Interfamily Deed Transfer | -- | None Available |
Source: California Regional Multiple Listing Service (CRMLS)
MLS Number: PTP2508747
APN: 0144-113-28
- 1708 N Mount Vernon Ave
- 1364 W 15th St
- 1950 N Mount Vernon Ave
- 1190 W 14th St
- 1708 N Pico Ave
- 0 N Mt Vernon Ave Unit OC25230729
- 994 W 15th St
- 1341 N Pico Ave
- 994 Magnolia Ave
- 1263 N Mount Vernon Ave
- 1509 Magnolia Ave
- 694 N Mount Vernon Ave
- 1455 N J St
- 1528 W Virginia St
- 964 W 14th St
- 1256 W Base Line St
- 1278 Perris St
- 1298 W 23rd St
- 0 N Garner Ave
- 1444 Medical Center Dr
- 1239 Massachusetts Ave Unit 1239
- 1542 W Virginia St
- 1775 W Highland Ave
- 1083 W 9th St
- 852 N Davidson Ave
- 852 N Davidson Ave Unit 1/2
- 1865 Clyde St
- 843 W Temple St
- 996 N Crescent Ave
- 409 W 17th St Unit 3
- 2916 N I St
- 364 W 19th St Unit 3
- 470 W 25th St
- 2355 N D St
- 1138 N D St
- 1767 N Arrowhead Ave
- 2743 N E 1 2 St
- 2743 N E St
- 1143 N Mayfield Ave Unit C
- 358 W 11th St Unit D
