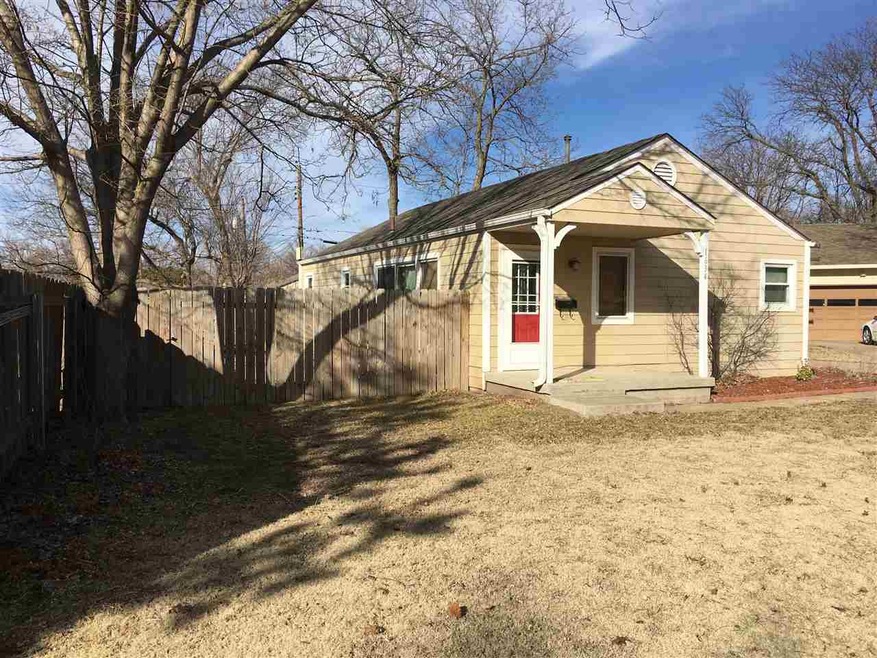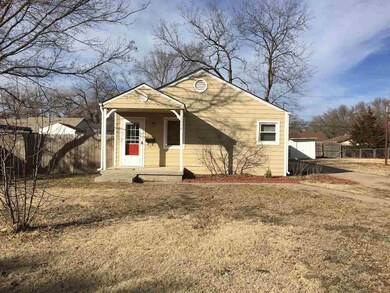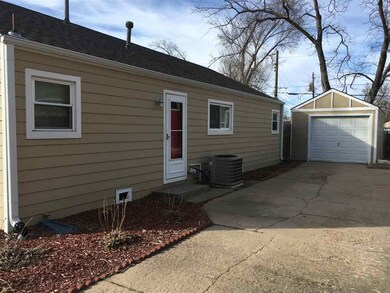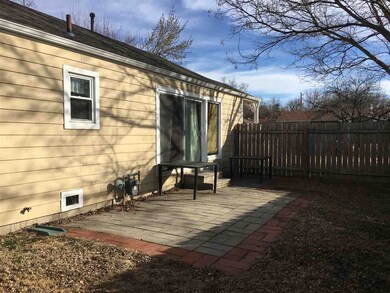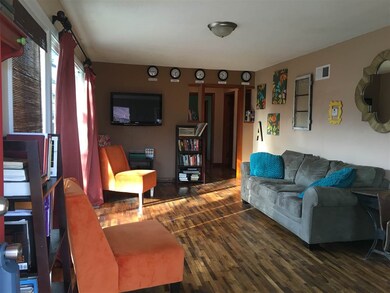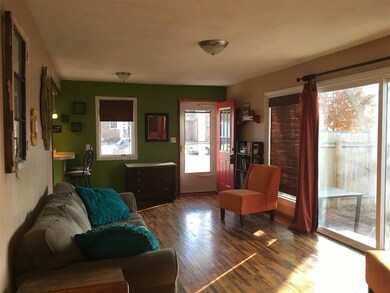
1634 W Julianne Ct Wichita, KS 67203
North Riverside NeighborhoodEstimated Value: $137,018 - $144,000
Highlights
- Ranch Style House
- 1 Car Detached Garage
- Storm Windows
- Wood Flooring
- Cul-De-Sac
- Breakfast Bar
About This Home
As of April 2016Julianne Cir is a unique street in N Riverside, a quiet, one block cul-de-sac where this CUTE home is the most modest on the block. Just a few blocks to access for the bike path along the river, very convenient to downtown and to 21st & Amidon services, and straight up Amidon to I-235/K-96 freeways. Beautiful wood floors everywhere other than kitchen, bathroom and laundry room. 3 BRS clustered on connecting hall with bathroom. Pleasantly open and pleasingly functional and fully equipped kitchen connects to separate laundry/mechanical room/mud room. Upgraded sliding glass door from spacious Living Room to side patio of privacy fenced back yard also provides abundant natural light. Windows have been replaced and there are high quality storm doors. Added attic insulation Spring of '15. Steel garage door. Roof new in 2012, DW new Feb. of '14, HVAC age unknown, but doesn't look very old. Downspouts all discharge underground. Aesthetically pleasing and vibrant decor throughout!
Last Agent to Sell the Property
Phil Brumbaugh
J.P. Weigand & Sons License #00021849 Listed on: 02/20/2016
Home Details
Home Type
- Single Family
Est. Annual Taxes
- $969
Year Built
- Built in 1945
Lot Details
- 6,407 Sq Ft Lot
- Cul-De-Sac
- Wood Fence
Parking
- 1 Car Detached Garage
Home Design
- Ranch Style House
- Frame Construction
- Composition Roof
Interior Spaces
- 960 Sq Ft Home
- Window Treatments
- Combination Dining and Living Room
- Wood Flooring
- Crawl Space
Kitchen
- Breakfast Bar
- Oven or Range
- Plumbed For Gas In Kitchen
- Microwave
- Dishwasher
- Disposal
Bedrooms and Bathrooms
- 3 Bedrooms
- 1 Full Bathroom
Laundry
- Laundry Room
- Laundry on main level
- 220 Volts In Laundry
Home Security
- Storm Windows
- Storm Doors
Outdoor Features
- Patio
- Rain Gutters
Schools
- Woodland Elementary School
- Marshall Middle School
- North High School
Utilities
- Forced Air Heating and Cooling System
- Heating System Uses Gas
Community Details
- Vondeest Subdivision
Listing and Financial Details
- Assessor Parcel Number 12307-0-42-01-014.00
Ownership History
Purchase Details
Home Financials for this Owner
Home Financials are based on the most recent Mortgage that was taken out on this home.Purchase Details
Home Financials for this Owner
Home Financials are based on the most recent Mortgage that was taken out on this home.Purchase Details
Purchase Details
Home Financials for this Owner
Home Financials are based on the most recent Mortgage that was taken out on this home.Purchase Details
Home Financials for this Owner
Home Financials are based on the most recent Mortgage that was taken out on this home.Purchase Details
Similar Homes in Wichita, KS
Home Values in the Area
Average Home Value in this Area
Purchase History
| Date | Buyer | Sale Price | Title Company |
|---|---|---|---|
| Feeney Travis A | -- | Security 1St Title | |
| Nelson Andrea E | -- | Security 1St Title | |
| Wetta Rachel Renee | -- | None Available | |
| Hiebert Kyle S | -- | 1St Am | |
| Winegarner Rebecca L | -- | None Available | |
| Powell Mendie A | -- | -- |
Mortgage History
| Date | Status | Borrower | Loan Amount |
|---|---|---|---|
| Open | Feeney Travis A | $83,460 | |
| Previous Owner | Nelson Andrea E | $73,625 | |
| Previous Owner | Hiebert Kyle S | $81,496 | |
| Previous Owner | Winegarner Rebecca L | $80,600 |
Property History
| Date | Event | Price | Change | Sq Ft Price |
|---|---|---|---|---|
| 04/08/2016 04/08/16 | Sold | -- | -- | -- |
| 03/01/2016 03/01/16 | Pending | -- | -- | -- |
| 02/20/2016 02/20/16 | For Sale | $84,900 | +2.3% | $88 / Sq Ft |
| 07/01/2014 07/01/14 | Sold | -- | -- | -- |
| 05/29/2014 05/29/14 | Pending | -- | -- | -- |
| 03/03/2014 03/03/14 | For Sale | $83,000 | -- | $86 / Sq Ft |
Tax History Compared to Growth
Tax History
| Year | Tax Paid | Tax Assessment Tax Assessment Total Assessment is a certain percentage of the fair market value that is determined by local assessors to be the total taxable value of land and additions on the property. | Land | Improvement |
|---|---|---|---|---|
| 2023 | $1,388 | $13,593 | $2,093 | $11,500 |
| 2022 | $1,265 | $11,719 | $1,967 | $9,752 |
| 2021 | $1,271 | $11,270 | $1,564 | $9,706 |
| 2020 | $1,213 | $10,730 | $1,564 | $9,166 |
| 2019 | $1,077 | $9,545 | $1,564 | $7,981 |
| 2018 | $1,022 | $9,062 | $1,564 | $7,498 |
| 2017 | $1,023 | $0 | $0 | $0 |
| 2016 | $981 | $0 | $0 | $0 |
| 2015 | $973 | $0 | $0 | $0 |
| 2014 | $823 | $0 | $0 | $0 |
Agents Affiliated with this Home
-

Seller's Agent in 2016
Phil Brumbaugh
J.P. Weigand & Sons
(316) 393-2399
-
Marsha Allen

Buyer's Agent in 2016
Marsha Allen
RE/MAX Premier
(316) 806-6111
206 Total Sales
-
Natalie Moyer

Seller's Agent in 2014
Natalie Moyer
Reece Nichols South Central Kansas
(316) 250-1230
150 Total Sales
-
Theresa Schultz

Buyer's Agent in 2014
Theresa Schultz
LPT Realty, LLC
(316) 209-0081
33 Total Sales
Map
Source: South Central Kansas MLS
MLS Number: 515824
APN: 123-07-0-42-01-014.00
- 1609 N Coolidge Ave
- 1831 N Litchfield St
- 1801 N Garland St
- 1861 N Litchfield St
- 1810 & 1812 N Garland Ave
- 1495 N Woodrow Ave
- 1638 N Hood St
- 1751 N Payne Ave
- 1923 N Garland St
- 1929 N Garland St
- 1521 W 19th St N
- 1536 W 13th St N
- 1330 N Perry Ave
- 1312 N Woodrow Ave
- 1406 & 1408 W 20th
- 1920 N Burns Ave
- 2034 N Payne Ave
- 1440 N Athenian Ave
- 1243 N Coolidge Ave
- 2012 W 12th St N
- 1634 W Julianne Ct
- 1730 N Woodrow Ct
- 1628 W Julianne Ct
- 1750 N Woodrow Ct
- 1756 N Woodrow Ct
- 1641 W Julianne Ct
- 1631 W Julianne Ct
- 1627 W Julianne Ct
- 1720 N Woodrow Ct
- 1762 N Woodrow Ct
- 1641 W 17th St N
- 1635 W 17th St N
- 1768 N Woodrow Ct
- 1737 N Woodrow Ct
- 1629 W 17th St N
- 1725 N Woodrow Ct
- 1757 N Woodrow Ct
- 1759 N Woodrow Ct
- 1763 N Woodrow Ct
- 1717 N Woodrow Ct
