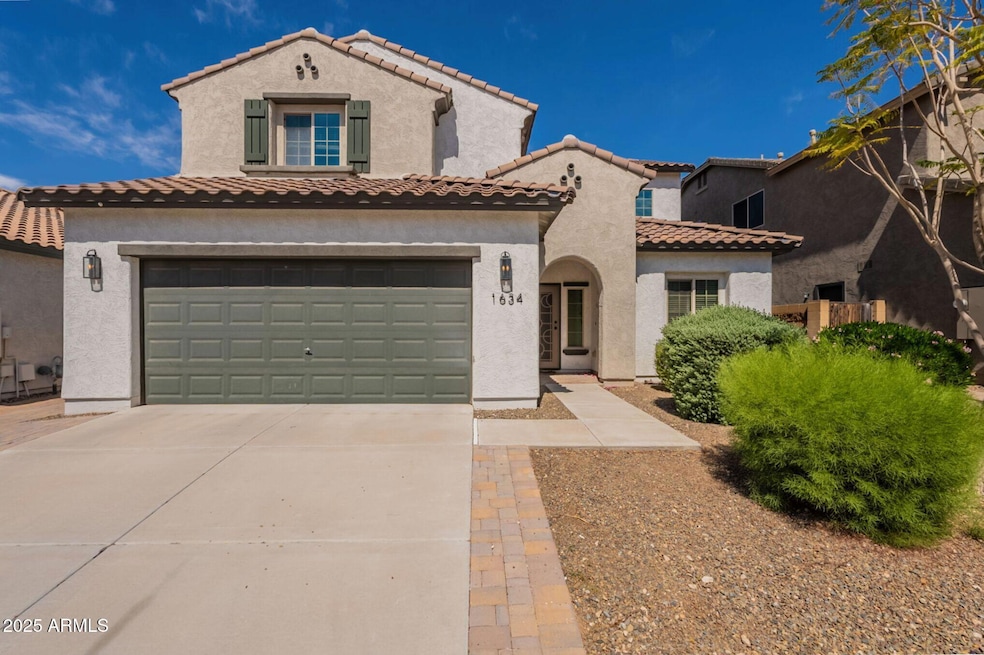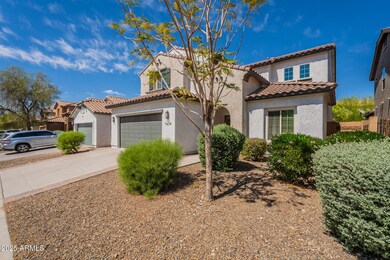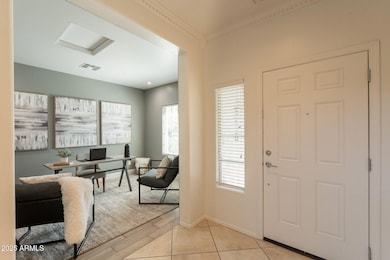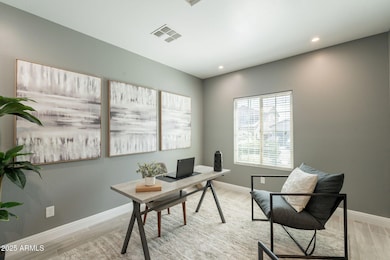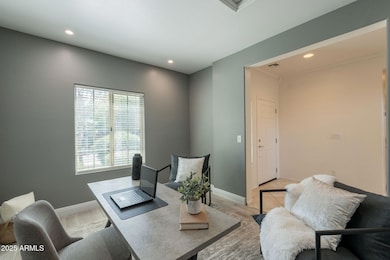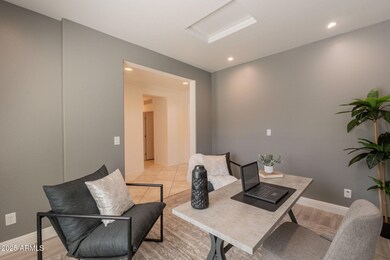1634 W Red Bird Rd Phoenix, AZ 85085
North Gateway NeighborhoodHighlights
- Fitness Center
- Mountain View
- Contemporary Architecture
- Union Park School Rated A
- Clubhouse
- Vaulted Ceiling
About This Home
No Application Fees! Spacious and versatile 5-bedroom + den + loft, 4-bathroom home in the desirable Dynamite Mountain Ranch community in North Phoenix. This home offers an ideal layout with vaulted ceilings and a flexible floorplan, perfect for both everyday living and entertaining. Interior highlights include tile in all high-traffic areas, neutral carpeting in bedrooms and living spaces, ceiling fans throughout, and window coverings. The kitchen is outfitted with upgraded cabinets, a walk-in pantry, kitchen island, formal dining area, and stainless-steel appliances including a refrigerator, gas range, stove-top microwave, and dishwasher. The primary suite is located downstairs, featuring a double-sink vanity, separate garden tub and shower, and large walk-in closet. Upstairs you'll find the remaining bedrooms, a spacious loft, and additional bathrooms. Washer and dryer are included. Enjoy a professionally landscaped backyard with a built-in BBQ, perfect for outdoor gatherings. Dynamite Mountain Ranch offers proximity to hiking and biking trails, parks, and open desert areas. The home is minutes from The Shops at Norterra, I-17 freeway, and Happy Valley Towne Center, providing easy access to retail, dining, and entertainment. Nearby schools and community amenities make this an excellent option for families.
All Denali Real Estate residents are automatically enrolled in the Resident Benefits Package (RBP) for $55.00/month which includes Renter's Liability Insurance, Credit Building to help boost the resident's credit scores with timely rent payments, up to $1M Identity Theft Protection, HVAC air filter delivery (for applicable properties), our best-in-class resident rewards program, and much more!
Home Details
Home Type
- Single Family
Est. Annual Taxes
- $3,628
Year Built
- Built in 2011
Lot Details
- 6,819 Sq Ft Lot
- Desert faces the front and back of the property
- Block Wall Fence
- Artificial Turf
- Grass Covered Lot
Parking
- 2 Car Direct Access Garage
Home Design
- Contemporary Architecture
- Wood Frame Construction
- Tile Roof
- Low Volatile Organic Compounds (VOC) Products or Finishes
- Stucco
Interior Spaces
- 2,909 Sq Ft Home
- 2-Story Property
- Vaulted Ceiling
- Ceiling Fan
- Double Pane Windows
- ENERGY STAR Qualified Windows with Low Emissivity
- Mountain Views
Kitchen
- Eat-In Kitchen
- Breakfast Bar
- Built-In Microwave
- Kitchen Island
- Granite Countertops
Flooring
- Carpet
- Tile
Bedrooms and Bathrooms
- 5 Bedrooms
- Primary Bedroom on Main
- Primary Bathroom is a Full Bathroom
- 4 Bathrooms
- Double Vanity
- Bathtub With Separate Shower Stall
Laundry
- Laundry in unit
- Dryer
- Washer
Eco-Friendly Details
- No or Low VOC Paint or Finish
Outdoor Features
- Covered patio or porch
- Built-In Barbecue
Schools
- Union Park Elementary And Middle School
- Barry Goldwater High School
Utilities
- Central Air
- Heating System Uses Natural Gas
- High Speed Internet
- Cable TV Available
Listing and Financial Details
- Property Available on 7/11/25
- $3 Move-In Fee
- 12-Month Minimum Lease Term
- Tax Lot 84
- Assessor Parcel Number 210-03-852
Community Details
Overview
- Property has a Home Owners Association
- Dynamite Mountain Ranch Pcd Phase 2 Section 31 Par Subdivision
Amenities
- Clubhouse
- Theater or Screening Room
- Recreation Room
Recreation
- Tennis Courts
- Fitness Center
- Bike Trail
Map
Source: Arizona Regional Multiple Listing Service (ARMLS)
MLS Number: 6891705
APN: 210-03-852
- 1653 W Straight Arrow Ln
- 1806 W Fetlock Trail
- 1322 W Spur Dr
- 1860 W Buckhorn Trail
- 1864 W Buckhorn Trail
- 1854 W Fetlock Trail
- 1708 W Gambit Trail
- 1732 W Gambit Trail
- 27007 N 20th Ln
- 101 W Briles Rd
- 1927 W Mine Trail
- 1915 W Hide Trail
- 1905 W Lariat Ln
- 1909 W Lariat Ln
- 1913 W Lariat Ln
- 26711 N 21st Dr
- 2110 W Rowel Rd
- 25919 N 19th Dr
- 1978 W Lariat Ln
- 2013 W Plum Rd
- 26720 N 14th Ln
- 26712 N 14th Ln
- 26727 N 14th Ln
- 1722 W Straight Arrow Ln
- 1939 W Maya Way
- 1928 W Spur Dr
- 27617 N 18th Dr
- 2304 W Bonanza Ln
- 28000 N North Valley Pkwy
- 26417 N 22nd Dr
- 2310 W Spur Dr
- 27623 N 23rd Dr
- 26711 N 24th Ave
- 227 W Jomax Rd
- 1977 W Kinfield Trail
- 2434 W Rowel Rd
- 2346 W Hedgehog Place
- 2442 W Rowel Rd
- 25255 N 19th Ave
- 2460 W Rowel Rd
