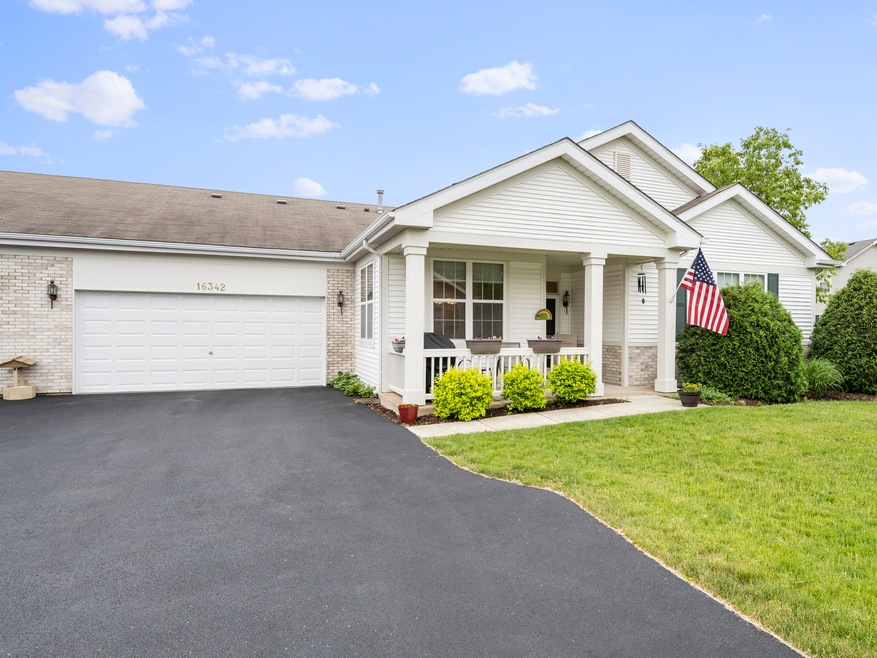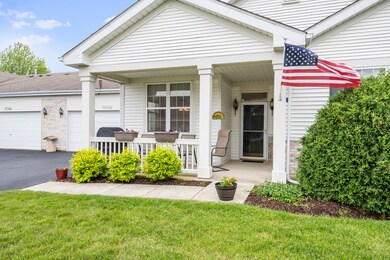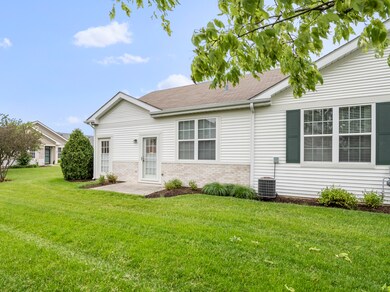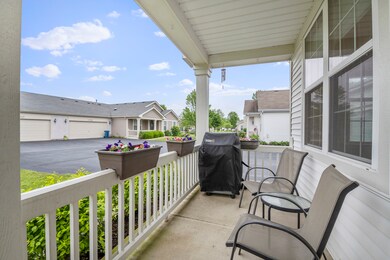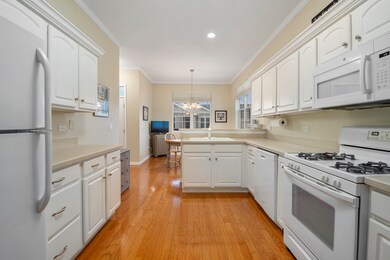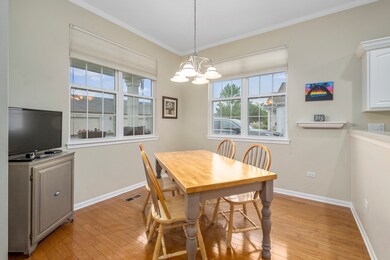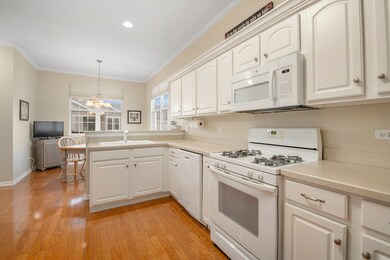
16342 Crescent Lake Dr Crest Hill, IL 60403
Estimated Value: $252,000 - $263,000
Highlights
- Golf Course Community
- Fitness Center
- Clubhouse
- Lockport Township High School East Rated A
- Landscaped Professionally
- Wood Flooring
About This Home
As of July 2021Come appreciate the resort lifestyle in the peaceful neighborhood of Carillon Lakes. This 55 and over community offers generous amenities while taking care of the maintenance for you! Step inside and immediately feel cozy and comfortable from the considerable amount of natural light beaming in to the calming fresh tones of the home. The attention to detail is apparent with gleaming hard wood floors, crown molding, cove molding on the cabinets, triple cell blinds, and updated ceiling fans and fixtures. There's plenty of room with a large eat in kitchen, family room, master, and second bedroom. The master bedroom boasts of a huge walk-in closet with second closet and en suite with walk-in shower with seat. There is even a nice sized guest bathroom. Enjoy the professionally manicured lawn from your backyard or front covered porch. This home provides much storage with many closets, mud room, and a 2-car garage. The community amenities include a small golf course, indoor and outdoor pools, ponds surrounded by walking paths and parks, fitness area, sports courts, and much more. Book your showing today!
Last Agent to Sell the Property
Re/Max Ultimate Professionals License #475191074 Listed on: 06/04/2021

Property Details
Home Type
- Condominium
Est. Annual Taxes
- $3,311
Year Built
- Built in 2004
Lot Details
- Landscaped Professionally
HOA Fees
- $406 Monthly HOA Fees
Parking
- 2 Car Attached Garage
- Garage Transmitter
- Garage Door Opener
- Driveway
- Parking Included in Price
Home Design
- Ranch Property
- Vinyl Siding
- Concrete Perimeter Foundation
Interior Spaces
- 1,257 Sq Ft Home
- 1-Story Property
- Combination Kitchen and Dining Room
Kitchen
- Range
- Microwave
- Dishwasher
Flooring
- Wood
- Partially Carpeted
Bedrooms and Bathrooms
- 2 Bedrooms
- 2 Potential Bedrooms
- Walk-In Closet
- 2 Full Bathrooms
Laundry
- Laundry on main level
- Dryer
- Washer
Outdoor Features
- Patio
- Porch
Utilities
- Central Air
- Heating System Uses Natural Gas
Community Details
Overview
- Association fees include parking, insurance, security, clubhouse, exercise facilities, pool, exterior maintenance, lawn care, snow removal
- 4 Units
- Cheryl Mueller Association, Phone Number (815) 577-6790
- Carillon Lakes Subdivision
- Property managed by Carillon Lakes
Amenities
- Clubhouse
Recreation
- Golf Course Community
- Fitness Center
- Community Pool
- Bike Trail
Pet Policy
- Dogs and Cats Allowed
Ownership History
Purchase Details
Purchase Details
Home Financials for this Owner
Home Financials are based on the most recent Mortgage that was taken out on this home.Purchase Details
Home Financials for this Owner
Home Financials are based on the most recent Mortgage that was taken out on this home.Purchase Details
Home Financials for this Owner
Home Financials are based on the most recent Mortgage that was taken out on this home.Similar Homes in Crest Hill, IL
Home Values in the Area
Average Home Value in this Area
Purchase History
| Date | Buyer | Sale Price | Title Company |
|---|---|---|---|
| Robin And Michael Mikota Trust | -- | Boggs Janine M | |
| Mikota Micahel George | $201,900 | Fidelity National Ttl Ins Co | |
| Reynolds John | $133,000 | Greater Illinois Title Co | |
| Milkeraitis Raymond | $170,000 | First American |
Mortgage History
| Date | Status | Borrower | Loan Amount |
|---|---|---|---|
| Previous Owner | Mikota Micahel George | $191,805 | |
| Previous Owner | Milkeraitis Raymond | $52,000 | |
| Previous Owner | Milkeraitis Raymond | $60,000 |
Property History
| Date | Event | Price | Change | Sq Ft Price |
|---|---|---|---|---|
| 07/07/2021 07/07/21 | Sold | $201,900 | +1.0% | $161 / Sq Ft |
| 06/06/2021 06/06/21 | Pending | -- | -- | -- |
| 06/04/2021 06/04/21 | For Sale | $199,900 | +50.3% | $159 / Sq Ft |
| 01/08/2014 01/08/14 | Sold | $133,000 | -1.4% | $106 / Sq Ft |
| 12/22/2013 12/22/13 | Pending | -- | -- | -- |
| 11/17/2013 11/17/13 | For Sale | $134,900 | -- | $107 / Sq Ft |
Tax History Compared to Growth
Tax History
| Year | Tax Paid | Tax Assessment Tax Assessment Total Assessment is a certain percentage of the fair market value that is determined by local assessors to be the total taxable value of land and additions on the property. | Land | Improvement |
|---|---|---|---|---|
| 2023 | $4,956 | $69,480 | $18,437 | $51,043 |
| 2022 | $4,664 | $65,454 | $17,369 | $48,085 |
| 2021 | $3,272 | $61,511 | $16,323 | $45,188 |
| 2020 | $3,301 | $59,488 | $15,786 | $43,702 |
| 2019 | $3,311 | $56,387 | $14,963 | $41,424 |
| 2018 | $3,407 | $51,617 | $13,697 | $37,920 |
| 2017 | $3,433 | $48,727 | $12,930 | $35,797 |
| 2016 | $3,247 | $45,667 | $12,118 | $33,549 |
| 2015 | $2,913 | $41,780 | $11,087 | $30,693 |
| 2014 | $2,913 | $40,563 | $10,764 | $29,799 |
| 2013 | $2,913 | $41,818 | $11,097 | $30,721 |
Agents Affiliated with this Home
-
Krista Laskowski

Seller's Agent in 2021
Krista Laskowski
RE/MAX
(630) 533-1932
2 in this area
68 Total Sales
-
Ricky Gray

Buyer's Agent in 2021
Ricky Gray
Spring Realty
(815) 955-2705
4 in this area
162 Total Sales
-
B
Seller's Agent in 2014
Barbara Callahan
Berkshire Hathaway HomeServices MAC Real Estate
-

Buyer's Agent in 2014
Pam Mitrius
Joe Pepitone Realtors
(630) 852-7680
40 Total Sales
Map
Source: Midwest Real Estate Data (MRED)
MLS Number: 11111674
APN: 04-19-305-017
- 16333 Crescent Lake Dr
- 16430 Crescent Lake Ct
- 16306 Windsor Lake Ct
- 21449 Lake st Clair Dr
- 21308 Brush Lake Dr
- 21508 Lake st Clair Dr
- 21301 Hidden Lake Ct
- 21244 Legion Lake Ct
- 21248 Legion Lake Ct
- 16565 Buckner Pond Way
- 21016 Longmeadow Dr
- 21023 Siegel Dr
- 3901 Mohican Ct Unit 1
- 1478 W Flint Ln
- 727 Pentwater Rd
- 1468 W Grand Haven Rd
- 746 S Mecosta Ln
- 2912 Indian Springs Ct
- 3856 Pathfinder Ln
- 715 S Wellston Ln
- 16342 Crescent Lake Dr
- 16348 Crescent Lake Dr Unit 3
- 16344 Crescent Lake Dr Unit 3
- 16344 Crescent Lake Dr Unit 3335
- 16346 Crescent Lake Dr
- 16340 Crescent Lake Dr
- 16337 Rookery Dr
- 16333 Rookery Dr
- 16341 Rookery Dr
- 16350 Crescent Lake Dr
- 16327 Rookery Dr
- 16334 Crescent Lake Dr Unit 6
- 16352 Crescent Lake Dr
- 16336 Crescent Lake Dr
- 16323 Rookery Dr
- 16354 Crescent Lake Dr Unit 6
- 21507 Cormorant St
- 16319 Rookery Dr
- 16343 Crescent Lake Dr Unit 6
- 16345 Crescent Lake Dr
