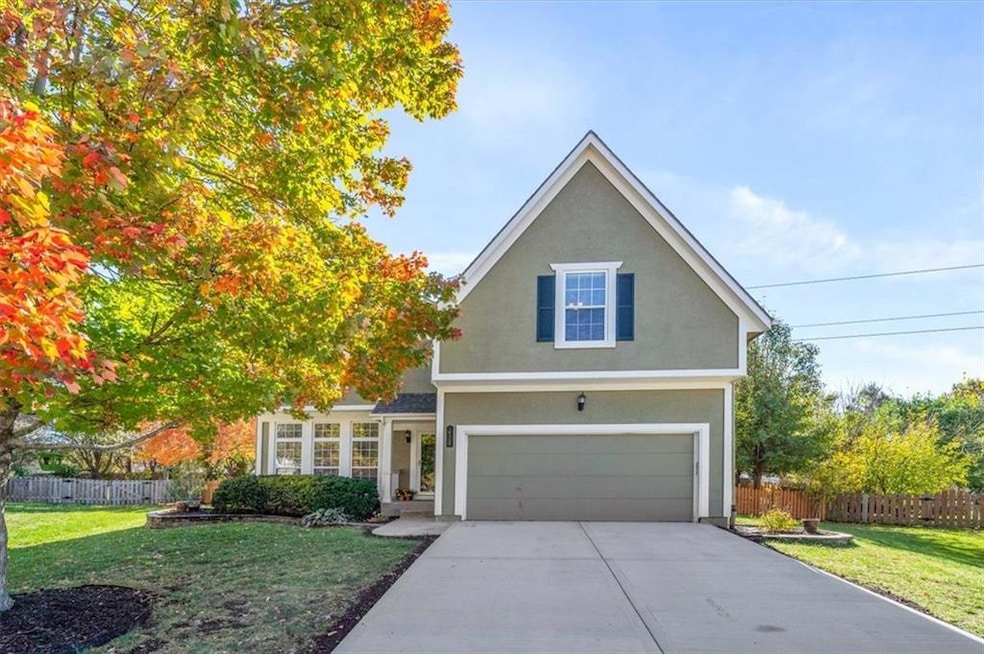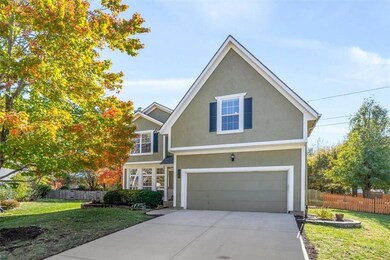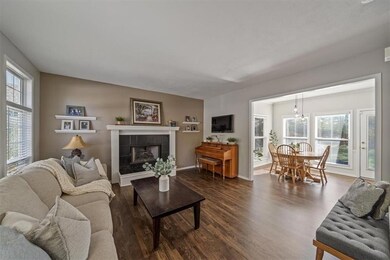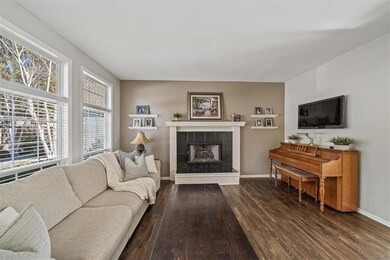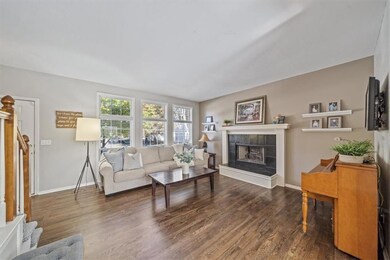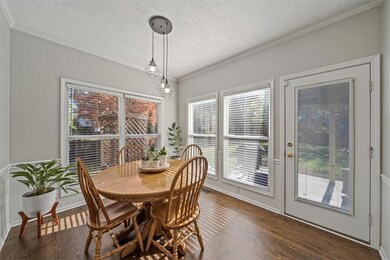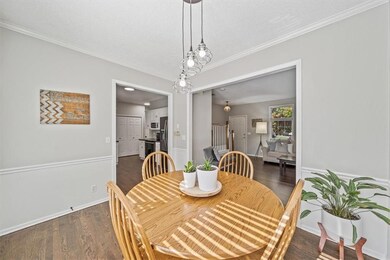
16343 S Burch St Olathe, KS 66062
Highlights
- Deck
- Recreation Room
- Traditional Architecture
- Sunnyside Elementary School Rated A
- Vaulted Ceiling
- Wood Flooring
About This Home
As of December 2024Discover this stunning, move-in-ready 2-story home with modern updates and timeless charm. The main floor is bathed in natural light from ample windows, showcasing the new paint and beautiful hardwood floors—both new and refinished. The updated kitchen is a showstopper with sleek new counters, and all kitchen appliances are included, making it perfect for any gathering. Retreat to the oversized master bedroom, offering more space than most homes in the area. The finished basement adds valuable living space with a non-conforming 5th bedroom and a full bathroom, ideal for guests or a home office.
Important updates include a 6-year-old roof, a 6-year-old furnace, and a brand-new water heater for added peace of mind. Step outside to a newly poured concrete driveway, a new patio slab, and a spacious, covered patio perfect for entertaining or relaxing. Situated on a peaceful cul-de-sac, this home boasts a large, tree-filled backyard that backs up to lush greenery for unmatched privacy. Just minutes from Arbor View Landing Park and popular local dining spots, this home blends convenience and comfort seamlessly. Don’t miss out on this incredible opportunity!
Last Agent to Sell the Property
KW KANSAS CITY METRO Brokerage Phone: 913-617-8335 License #SP00240909 Listed on: 10/18/2024

Home Details
Home Type
- Single Family
Est. Annual Taxes
- $4,994
Year Built
- Built in 1999
Lot Details
- 0.3 Acre Lot
- Cul-De-Sac
- Wood Fence
HOA Fees
- $38 Monthly HOA Fees
Parking
- 2 Car Attached Garage
Home Design
- Traditional Architecture
- Frame Construction
- Composition Roof
Interior Spaces
- 2-Story Property
- Vaulted Ceiling
- Skylights
- Thermal Windows
- Window Treatments
- Great Room with Fireplace
- Formal Dining Room
- Home Office
- Recreation Room
- Granite Countertops
Flooring
- Wood
- Carpet
- Ceramic Tile
Bedrooms and Bathrooms
- 4 Bedrooms
- Walk-In Closet
- Double Vanity
Finished Basement
- Basement Fills Entire Space Under The House
- Sump Pump
Outdoor Features
- Deck
- Playground
Schools
- Sunnyside Elementary School
- Olathe South High School
Utilities
- Forced Air Heating and Cooling System
Listing and Financial Details
- Assessor Parcel Number DP55750000 0086
- $0 special tax assessment
Community Details
Overview
- Palisade Park Subdivision
Recreation
- Community Pool
- Trails
Ownership History
Purchase Details
Home Financials for this Owner
Home Financials are based on the most recent Mortgage that was taken out on this home.Purchase Details
Home Financials for this Owner
Home Financials are based on the most recent Mortgage that was taken out on this home.Purchase Details
Home Financials for this Owner
Home Financials are based on the most recent Mortgage that was taken out on this home.Purchase Details
Home Financials for this Owner
Home Financials are based on the most recent Mortgage that was taken out on this home.Purchase Details
Purchase Details
Home Financials for this Owner
Home Financials are based on the most recent Mortgage that was taken out on this home.Purchase Details
Home Financials for this Owner
Home Financials are based on the most recent Mortgage that was taken out on this home.Similar Homes in Olathe, KS
Home Values in the Area
Average Home Value in this Area
Purchase History
| Date | Type | Sale Price | Title Company |
|---|---|---|---|
| Warranty Deed | -- | Continental Title Company | |
| Warranty Deed | -- | Continental Title Company | |
| Deed | -- | Security 1St Title | |
| Warranty Deed | -- | Platinum Title Llc | |
| Quit Claim Deed | -- | None Available | |
| Interfamily Deed Transfer | -- | None Available | |
| Warranty Deed | -- | Heartland Title | |
| Warranty Deed | -- | Old Republic Title Company |
Mortgage History
| Date | Status | Loan Amount | Loan Type |
|---|---|---|---|
| Previous Owner | $141,300 | New Conventional | |
| Previous Owner | $150,500 | Future Advance Clause Open End Mortgage | |
| Previous Owner | $62,772 | Stand Alone Second | |
| Previous Owner | $150,400 | Purchase Money Mortgage | |
| Previous Owner | $168,000 | No Value Available | |
| Closed | $37,722 | No Value Available |
Property History
| Date | Event | Price | Change | Sq Ft Price |
|---|---|---|---|---|
| 12/19/2024 12/19/24 | Sold | -- | -- | -- |
| 11/17/2024 11/17/24 | Pending | -- | -- | -- |
| 11/15/2024 11/15/24 | Price Changed | $405,000 | -2.4% | $174 / Sq Ft |
| 11/01/2024 11/01/24 | For Sale | $415,000 | +53.7% | $178 / Sq Ft |
| 06/04/2018 06/04/18 | Sold | -- | -- | -- |
| 04/15/2018 04/15/18 | Pending | -- | -- | -- |
| 04/13/2018 04/13/18 | For Sale | $270,000 | -- | $158 / Sq Ft |
Tax History Compared to Growth
Tax History
| Year | Tax Paid | Tax Assessment Tax Assessment Total Assessment is a certain percentage of the fair market value that is determined by local assessors to be the total taxable value of land and additions on the property. | Land | Improvement |
|---|---|---|---|---|
| 2024 | $5,357 | $47,483 | $9,525 | $37,958 |
| 2023 | $4,994 | $43,505 | $8,286 | $35,219 |
| 2022 | $4,565 | $38,709 | $7,199 | $31,510 |
| 2021 | $4,565 | $36,237 | $7,199 | $29,038 |
| 2020 | $4,301 | $34,454 | $6,545 | $27,909 |
| 2019 | $4,133 | $32,902 | $5,931 | $26,971 |
| 2018 | $3,559 | $28,175 | $5,388 | $22,787 |
| 2017 | $3,405 | $26,691 | $4,900 | $21,791 |
| 2016 | $3,000 | $24,150 | $4,677 | $19,473 |
| 2015 | $2,962 | $23,851 | $4,677 | $19,174 |
| 2013 | -- | $22,264 | $4,677 | $17,587 |
Agents Affiliated with this Home
-

Seller's Agent in 2024
Hannah Murrell
KW KANSAS CITY METRO
(913) 617-8335
31 in this area
147 Total Sales
-

Buyer's Agent in 2024
Garrett Smith
KW KANSAS CITY METRO
(913) 633-9606
15 in this area
68 Total Sales
-

Seller's Agent in 2018
Katie Willis
Real Broker, LLC
(913) 486-0336
36 in this area
86 Total Sales
-

Buyer's Agent in 2018
Andrew Kneisler
ReeceNichols - Leawood
(913) 908-5008
15 in this area
95 Total Sales
Map
Source: Heartland MLS
MLS Number: 2515612
APN: DP55750000-0086
- Yorkshire I Plan at Stonebridge Meadows
- Hawthorn II Plan at Stonebridge Meadows
- Maplewood Plan at Stonebridge Meadows
- Sycamore Plan at Stonebridge Meadows
- Yorkshire II Plan at Stonebridge Meadows
- Ashwood Plan at Stonebridge Meadows
- Cypress II Plan at Stonebridge Meadows
- 16488 S Stagecoach St
- 17586 W 161st St
- 16972 S Mahaffie St
- 16960 S Mahaffie St
- 16977 S Mahaffie St
- 16965 S Mahaffie St
- 16502 S Stagecoach St
- 16529 S Fellows St
- 16601 S Lawson St
- 16737 S Ripley St
- 17577 W 160th Terrace
- 16789 S Fellows St
- 16751 S Fellows St
