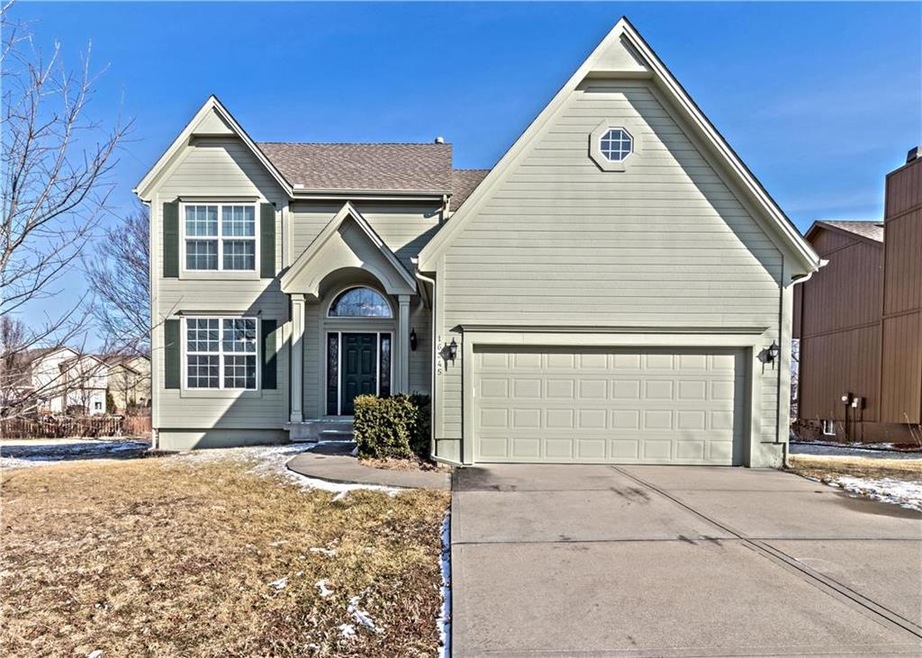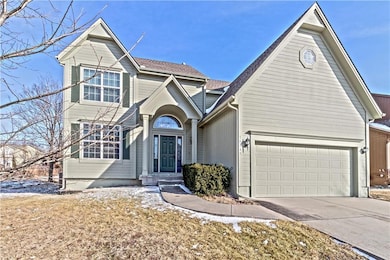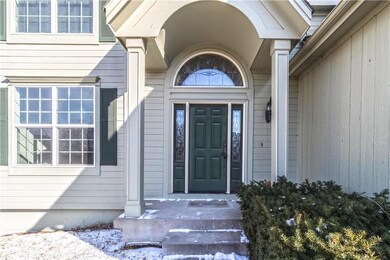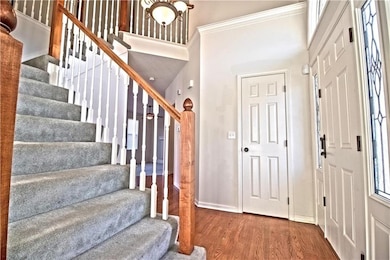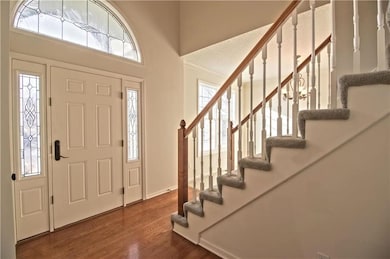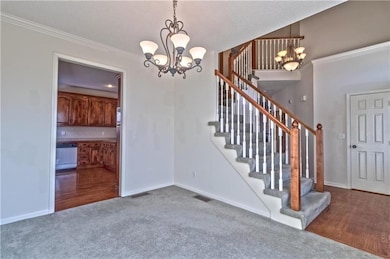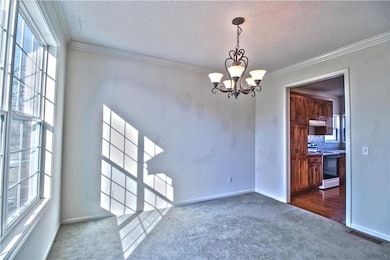
16345 S Avalon St Olathe, KS 66062
Estimated Value: $410,000 - $452,000
Highlights
- Vaulted Ceiling
- Traditional Architecture
- Formal Dining Room
- Prairie Creek Elementary School Rated A-
- Granite Countertops
- Skylights
About This Home
As of April 2018PRICE REDUCED!! One owner, move in ready, gorgeous statement entry with tons of light in living areas. Gigantic unfinished basement, runs the entire footprint of the home. GIANT master, master bath and closet. Large second, third and fourth bedrooms. Large yard backs to potential future park area. Heated two car garage with work area. NEW HVAC, MANY NEW WINDOWS, AND, there are 13 CAT-5, CAT-3 and Coax Cable Outlets throughout. Fiber into home through Comcast or Consolidated. IT GEEK WIRED for sure! Bring your buyers back! Seller is aware that carpet allowance needs to be considered and is ready to consider reasonable offers. Today, 8 homes on the market within 1/4 mi and WE are the bargain.
Last Agent to Sell the Property
The Grate Group License #BR00233220 Listed on: 02/16/2018
Home Details
Home Type
- Single Family
Est. Annual Taxes
- $1,615
Year Built
- Built in 2001
Lot Details
- 9,534
HOA Fees
- $44 Monthly HOA Fees
Parking
- 2 Car Attached Garage
Home Design
- Traditional Architecture
- Composition Roof
- Board and Batten Siding
Interior Spaces
- 2,242 Sq Ft Home
- Wet Bar: All Carpet
- Built-In Features: All Carpet
- Vaulted Ceiling
- Ceiling Fan: All Carpet
- Skylights
- Shades
- Drapes & Rods
- Great Room with Fireplace
- Formal Dining Room
Kitchen
- Eat-In Kitchen
- Granite Countertops
- Laminate Countertops
Flooring
- Wall to Wall Carpet
- Linoleum
- Laminate
- Stone
- Ceramic Tile
- Luxury Vinyl Plank Tile
- Luxury Vinyl Tile
Bedrooms and Bathrooms
- 4 Bedrooms
- Cedar Closet: All Carpet
- Walk-In Closet: All Carpet
- Double Vanity
- Bathtub with Shower
Unfinished Basement
- Basement Fills Entire Space Under The House
- Laundry in Basement
- Stubbed For A Bathroom
Schools
- Sunnyside Elementary School
- Olathe South High School
Additional Features
- Enclosed patio or porch
- 9,534 Sq Ft Lot
- Central Heating and Cooling System
Community Details
- Cedar Ridge Park Subdivision
Listing and Financial Details
- Assessor Parcel Number DP13330000-0025
Ownership History
Purchase Details
Home Financials for this Owner
Home Financials are based on the most recent Mortgage that was taken out on this home.Purchase Details
Home Financials for this Owner
Home Financials are based on the most recent Mortgage that was taken out on this home.Similar Homes in Olathe, KS
Home Values in the Area
Average Home Value in this Area
Purchase History
| Date | Buyer | Sale Price | Title Company |
|---|---|---|---|
| Andrews Austin W | -- | Continental Title | |
| Holmes Christopher L | -- | Security Land Title Company |
Mortgage History
| Date | Status | Borrower | Loan Amount |
|---|---|---|---|
| Open | Andrews Austin W | $58,500 | |
| Open | Andrews Austin W | $243,000 | |
| Closed | Andrews Austin W | $245,000 | |
| Previous Owner | Holmes Christopher L | $159,800 |
Property History
| Date | Event | Price | Change | Sq Ft Price |
|---|---|---|---|---|
| 04/30/2018 04/30/18 | Sold | -- | -- | -- |
| 03/17/2018 03/17/18 | Pending | -- | -- | -- |
| 02/28/2018 02/28/18 | Price Changed | $279,900 | -3.4% | $125 / Sq Ft |
| 02/16/2018 02/16/18 | For Sale | $289,900 | -- | $129 / Sq Ft |
Tax History Compared to Growth
Tax History
| Year | Tax Paid | Tax Assessment Tax Assessment Total Assessment is a certain percentage of the fair market value that is determined by local assessors to be the total taxable value of land and additions on the property. | Land | Improvement |
|---|---|---|---|---|
| 2024 | $4,987 | $41,814 | $8,122 | $33,692 |
| 2023 | $4,814 | $39,583 | $8,122 | $31,461 |
| 2022 | $4,435 | $36,041 | $7,064 | $28,977 |
| 2021 | $4,191 | $33,281 | $7,064 | $26,217 |
| 2020 | $4,130 | $32,637 | $7,064 | $25,573 |
| 2019 | $4,034 | $31,545 | $5,050 | $26,495 |
| 2018 | $3,219 | $26,439 | $5,050 | $21,389 |
| 2017 | $3,230 | $26,209 | $4,813 | $21,396 |
| 2016 | $3,041 | $24,622 | $4,813 | $19,809 |
| 2015 | $2,818 | $22,816 | $4,813 | $18,003 |
| 2013 | -- | $20,930 | $4,342 | $16,588 |
Agents Affiliated with this Home
-
Meleesa Grate
M
Seller's Agent in 2018
Meleesa Grate
The Grate Group
(913) 953-6188
2 in this area
28 Total Sales
-
Aly Plunkett

Buyer's Agent in 2018
Aly Plunkett
ReeceNichols -Johnson County West
(913) 530-0679
99 in this area
193 Total Sales
Map
Source: Heartland MLS
MLS Number: 2090312
APN: DP13330000-0025
- 16366 S Hunter St
- 18409 W 163rd St
- 16303 S Brentwood St
- 16376 S Valhalla St
- 16262 S Parkwood St
- 16977 S Mahaffie St
- 16965 S Mahaffie St
- 16462 S Parkwood St
- 17843 W 165th St
- 16488 S Stagecoach St
- 16611 S Lawson St
- 16751 S Fellows St
- 16767 S Fellows St
- 16781 S Fellows St
- 16789 S Fellows St
- 16502 S Stagecoach St
- 15951 S Avalon St
- 18505 W 165th St
- 16521 S Stagecoach St
- 18716 W 164th Terrace
- 16345 S Avalon St
- 16351 S Avalon St
- 16339 S Avalon St
- 18036 W 163rd Terrace
- 16357 S Avalon St
- 18214 W 163rd Terrace
- 18026 W 163rd Terrace
- 16342 S Burch St
- 16365 S Avalon St
- 16333 S Avalon St
- 18046 W 163rd Terrace
- 16332 S Avalon St
- 18224 W 163rd Terrace
- 16336 S Burch St
- 16371 S Avalon St
- 16327 S Avalon St
- 16326 S Avalon St
- 18215 W 163rd Terrace
- 18016 W 163rd Terrace
- 18234 W 163rd Terrace
