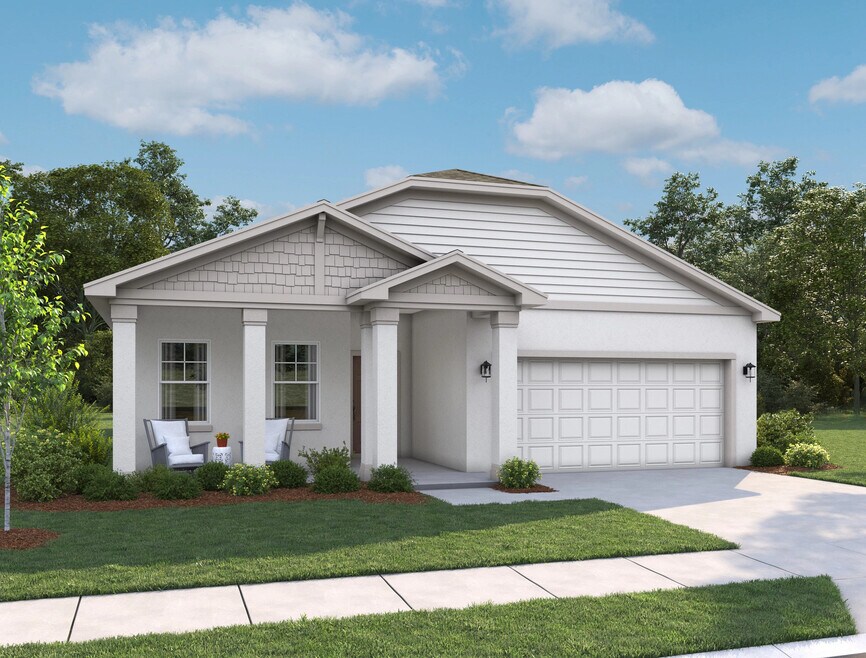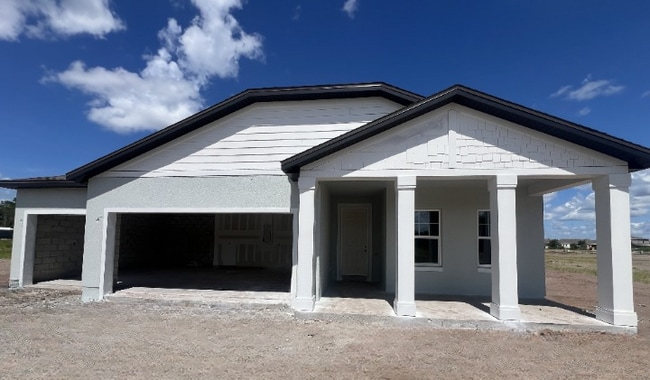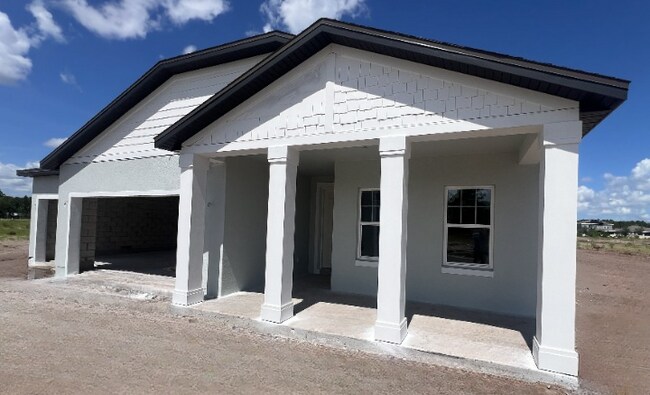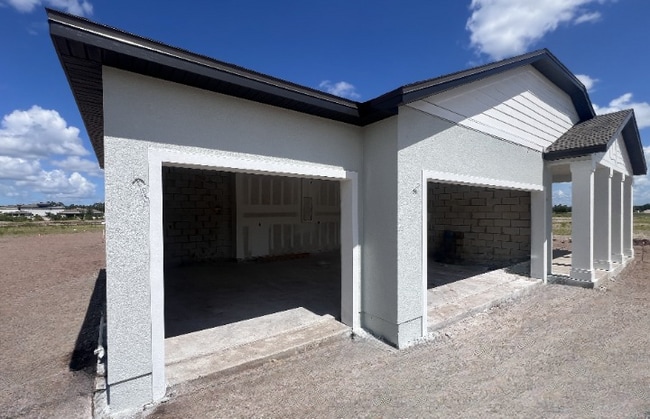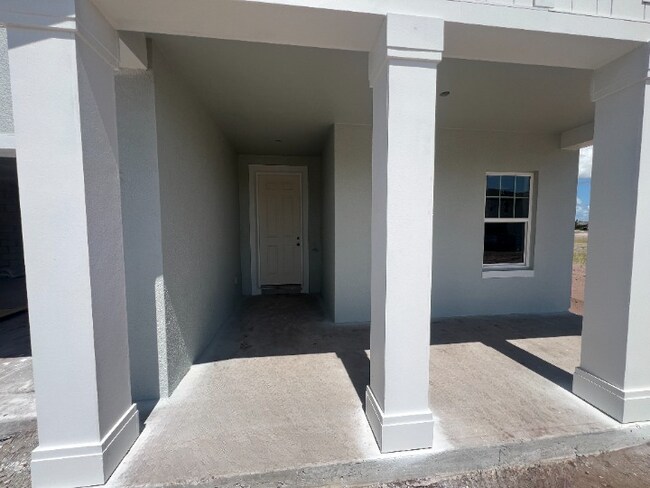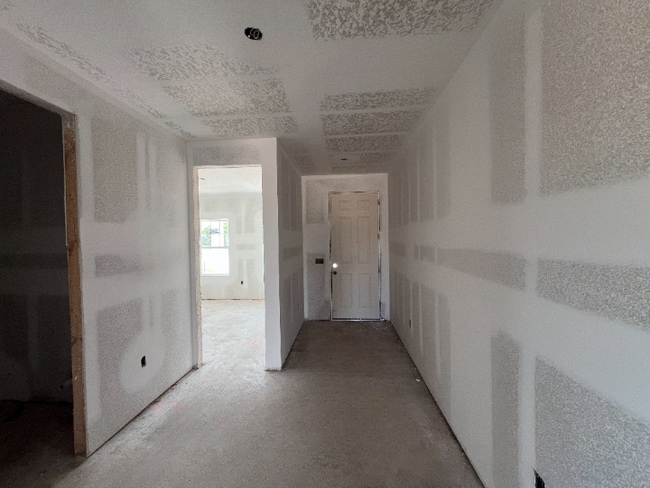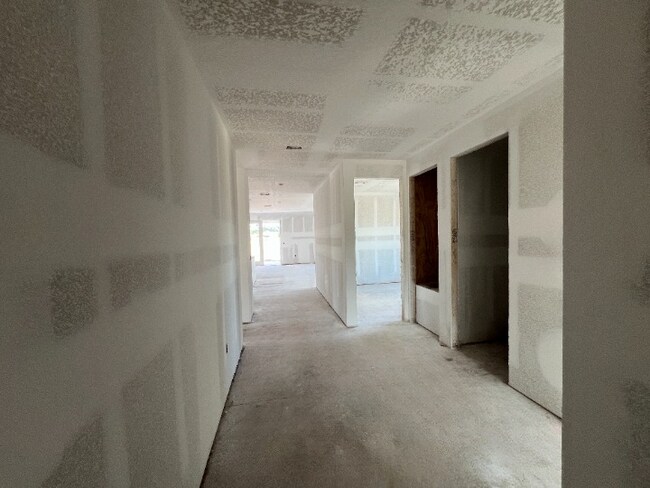
1635 Cane Bamboo Dr St. Cloud, FL 34771
Tyson ReserveEstimated payment $3,145/month
Highlights
- New Construction
- Walk-In Closet
- Community Playground
- Covered Patio or Porch
- Living Room
- Dining Room
About This Home
Receive up to $30,000 in Flex Cash! Welcome to this beautifully appointed home in Tyson Reserve, nestled on an oversized 62.5' wide by 120' deep homesite that offers plenty of room to relax, play, or entertain. Located in a charming community of just 122 homes, this property offers the perfect blend of privacy and neighborhood charm. Inside, you'll find luxury quartz countertops throughout the kitchen and bathrooms, a striking kitchen backsplash, and modern black hardware and fixtures that add a bold, contemporary touch. The spa-like primary bathroom features floor-to-ceiling shower tile for a luxurious retreat. With 8' tall interior and exterior doors, the home feels open and grand throughout. The thoughtfully curated design selections are inspired by the Timeless Collection from the Ashton Woods Studio, blending classic style with enduring elegance. Enjoy community amenities including a shaded playground and a peaceful walking trail that winds around a scenic pond—perfect for morning strolls or evening unwinding.
Home Details
Home Type
- Single Family
HOA Fees
- $74 Monthly HOA Fees
Parking
- 3 Car Garage
Home Design
- New Construction
Interior Spaces
- 1-Story Property
- Living Room
- Dining Room
Bedrooms and Bathrooms
- 4 Bedrooms
- Walk-In Closet
- 2 Full Bathrooms
Outdoor Features
- Covered Patio or Porch
Community Details
Recreation
- Community Playground
- Trails
Map
Move In Ready Homes with Badland Plan
Other Move In Ready Homes in Tyson Reserve
About the Builder
- Tyson Reserve
- Gardens at Lancaster Park
- Lakeside at Satilla
- Lakeside at Satilla
- Center Lake on the Park - Avenue Collection
- Center Lake on the Park - Townhome Series
- 00 Haywood Ruffin Rd
- Center Lake on the Park - Eco Grand Series
- Center Lake on the Park - Eco Series
- 1240 Hackney Rd
- 4980 Disston Dr
- The Waters at Center Lake Ranch
- 6456 Shimmering Shores Ln
- 5855 Nova Rd
- 0 Citrus Oak Ln
- Esplanade at Center Lake Ranch
- Trinity Place - 50' Wide
- Pine Grove Reserve
- 2280 Hickory Tree Rd
- Trinity Place
