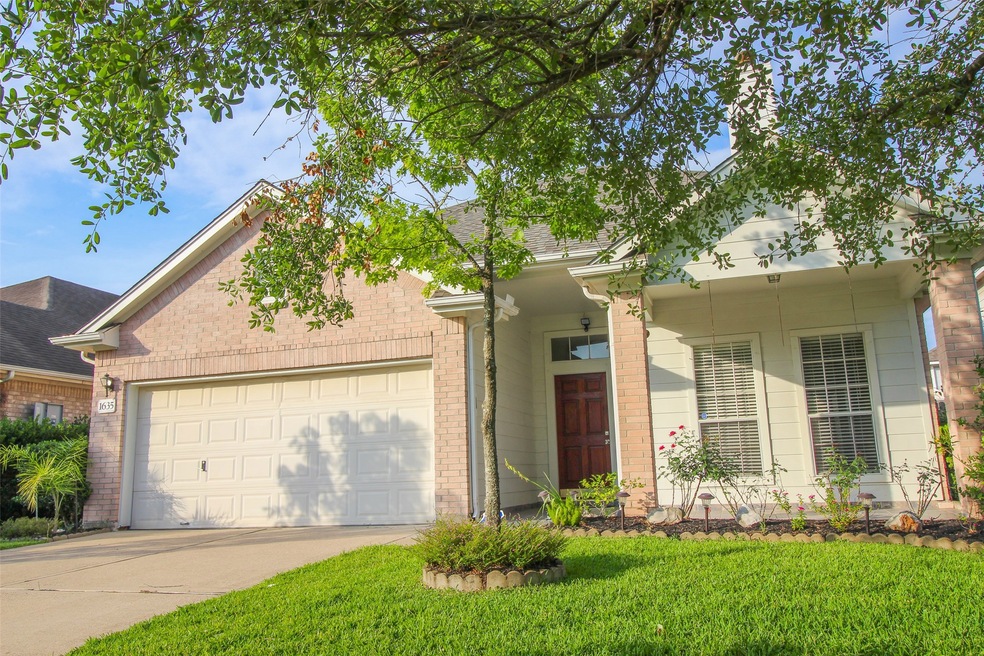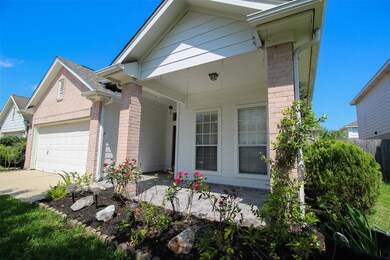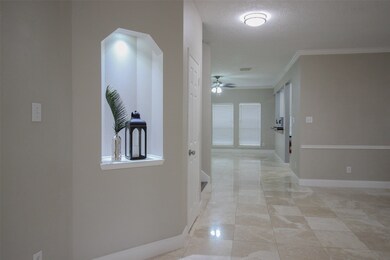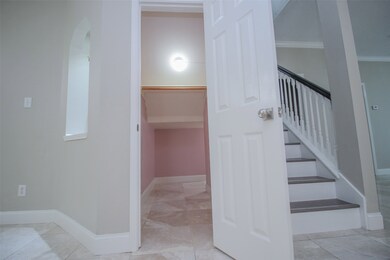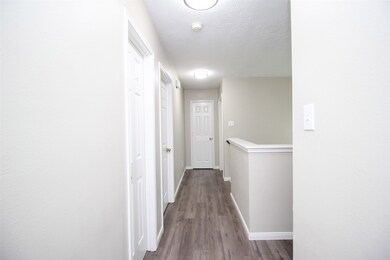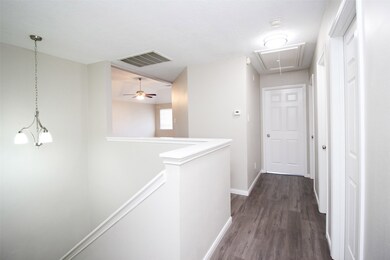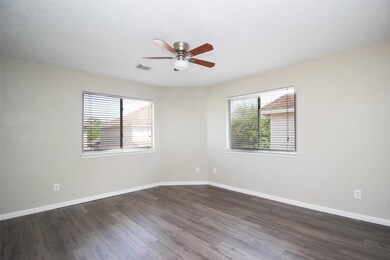
1635 Crescent Shores Ln Seabrook, TX 77586
Estimated Value: $356,566 - $403,000
Highlights
- Marble Flooring
- Traditional Architecture
- Loft
- G.W. Robinson Elementary Rated A
- Hydromassage or Jetted Bathtub
- Quartz Countertops
About This Home
As of November 2020Ready-to-move-in, Contemporary upgraded Seabrook Home in The Clear Lake area with lovely curb appeal , Gorgeously landscaped in a friendly Neighbourhood. Marble Tiles on ground floor, Newly Laminated Wood floor upstairs,stairs. Freshly Classic coloured paint in the house. Fresh Exterior paint. Quartz countertops, New Cabinets/Elegant Glass tiles backsplash in the Kitchen with Refrigerator. New Dishwasher, All baths upgraded New Quartz counterTops and Frameless Showers. New A/C and Air Handler installed upstairs in 2018. New Roof, All New light Fixtures and Chandeliers installed with LED Lights, Doorknobs, Locks, Ceiling Fans installed in 2019. Sensor flood light at entrance.New Carpet in large Storage Room. New Washer, good condition Dryer included.Subdivision has a beautifully maintained Lake by very supportive HOA ,BBQ Place, Recreational area & benches. Special boat Ramp for Paddle boating is available. Close to Nasa Space Center,Kemah Boardwalk,Clear Lake Park. Never Flooded.
Home Details
Home Type
- Single Family
Est. Annual Taxes
- $6,896
Year Built
- Built in 2001
Lot Details
- 5,500 Sq Ft Lot
- Back Yard Fenced and Side Yard
HOA Fees
- $46 Monthly HOA Fees
Parking
- 2 Car Attached Garage
Home Design
- Traditional Architecture
- Split Level Home
- Slab Foundation
- Composition Roof
- Cement Siding
Interior Spaces
- 3,019 Sq Ft Home
- 2-Story Property
- Ceiling Fan
- Window Treatments
- Family Room Off Kitchen
- Combination Dining and Living Room
- Breakfast Room
- Loft
- Game Room
- Utility Room
Kitchen
- Gas Oven
- Gas Range
- Microwave
- Dishwasher
- Quartz Countertops
- Pots and Pans Drawers
- Disposal
Flooring
- Carpet
- Laminate
- Marble
Bedrooms and Bathrooms
- 4 Bedrooms
- En-Suite Primary Bedroom
- Single Vanity
- Hydromassage or Jetted Bathtub
Laundry
- Dryer
- Washer
Home Security
- Security System Leased
- Fire and Smoke Detector
Eco-Friendly Details
- Energy-Efficient Lighting
- Energy-Efficient Insulation
- Energy-Efficient Thermostat
- Ventilation
Outdoor Features
- Shed
- Rear Porch
Schools
- Robinson Elementary School
- Seabrook Intermediate School
- Clear Lake High School
Utilities
- Central Heating and Cooling System
- Heating System Uses Gas
- Programmable Thermostat
Community Details
- Kirby Lake Hoa/Real Manage Association, Phone Number (866) 473-2573
- Built by Brighton Homes
- Kirby Lake Subdivision
Ownership History
Purchase Details
Home Financials for this Owner
Home Financials are based on the most recent Mortgage that was taken out on this home.Purchase Details
Purchase Details
Home Financials for this Owner
Home Financials are based on the most recent Mortgage that was taken out on this home.Similar Homes in the area
Home Values in the Area
Average Home Value in this Area
Purchase History
| Date | Buyer | Sale Price | Title Company |
|---|---|---|---|
| Martin Jonida | -- | First American Title | |
| Bugss S Llc | -- | None Available | |
| Patel Sanjiv | -- | Alamo Title Company |
Mortgage History
| Date | Status | Borrower | Loan Amount |
|---|---|---|---|
| Previous Owner | Patel Sanjiv | $118,500 | |
| Previous Owner | Patel Sanjiv | $125,000 |
Property History
| Date | Event | Price | Change | Sq Ft Price |
|---|---|---|---|---|
| 11/17/2020 11/17/20 | Sold | -- | -- | -- |
| 10/18/2020 10/18/20 | Pending | -- | -- | -- |
| 10/15/2020 10/15/20 | For Sale | $319,000 | -- | $106 / Sq Ft |
Tax History Compared to Growth
Tax History
| Year | Tax Paid | Tax Assessment Tax Assessment Total Assessment is a certain percentage of the fair market value that is determined by local assessors to be the total taxable value of land and additions on the property. | Land | Improvement |
|---|---|---|---|---|
| 2023 | $5,900 | $369,825 | $59,125 | $310,700 |
| 2022 | $8,082 | $335,697 | $59,125 | $276,572 |
| 2021 | $7,918 | $311,500 | $49,500 | $262,000 |
| 2020 | $7,585 | $285,877 | $45,375 | $240,502 |
| 2019 | $7,278 | $249,208 | $45,375 | $203,833 |
| 2018 | $2,355 | $228,400 | $37,125 | $191,275 |
| 2017 | $6,876 | $260,927 | $37,125 | $223,802 |
| 2016 | $6,251 | $217,000 | $33,550 | $183,450 |
| 2015 | $2,685 | $217,821 | $33,550 | $184,271 |
| 2014 | $2,685 | $196,760 | $33,550 | $163,210 |
Agents Affiliated with this Home
-
Asmita Bhavsar

Seller's Agent in 2020
Asmita Bhavsar
The Sears Group
(281) 851-4078
2 in this area
15 Total Sales
-
Alan Stanfield

Buyer's Agent in 2020
Alan Stanfield
Stanfield Properties
(281) 948-9780
1 in this area
399 Total Sales
Map
Source: Houston Association of REALTORS®
MLS Number: 97783221
APN: 1196100010017
- 1726 Roaring Springs Ln
- 1415 Sunset Bay Ct
- 1630 Pebble Banks Ln
- 1780 Shore Line Dr
- 1303 Lakeway Dr
- 1635 Pebble Banks Ln
- 1907 Ray Shell Ct
- 1818 Ray Shell Ct
- 1410 Poplar Ct
- 1314 Bluebonnet Dr
- 1310 Bluebonnet Dr
- 1406 Spring Cress Ln
- 1206 Spring Cress Ln
- 4145 Boardwalk Blvd
- 1410 Juniper Ln
- 1110 Larkspur Ln
- 0 Red Bluff Unit 47813509
- 1410 Sweet Stone Ct
- 4029 Boardwalk Blvd
- 4025 Boardwalk Blvd
- 1635 Crescent Shores Ln
- 1631 Crescent Shores Ln
- 1639 Crescent Shores Ln
- 1627 Crescent Shores Ln
- 1823 Calypso Cove Ct
- 1819 Calypso Cove Ct
- 1643 Crescent Shores Ln
- 1815 Calypso Cove Ct
- 1827 Calypso Cove Ct
- 1811 Calypso Cove Ct
- 1634 Crescent Shores Ln
- 1623 Crescent Shores Ln
- 1630 Crescent Shores Ln
- 1638 Crescent Shores Ln
- 1626 Crescent Shores Ln
- 1642 Crescent Shores Ln
- 1831 Calypso Cove Ct
- 1814 22 Kempner
- 1619 Crescent Shores Ln
- 1734 Roaring Springs Ln
