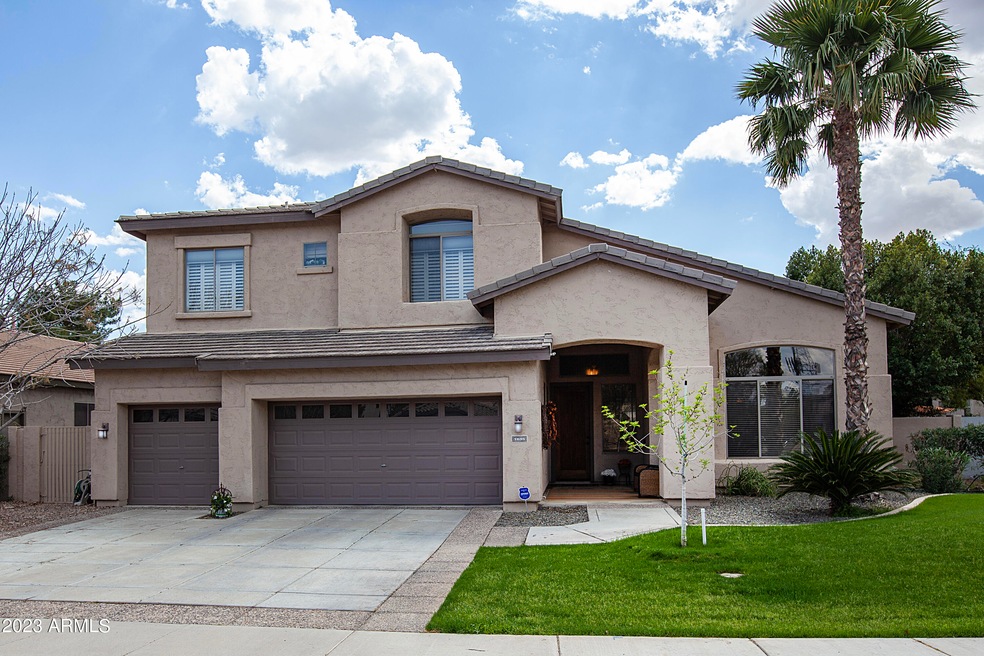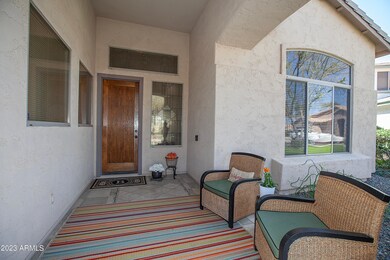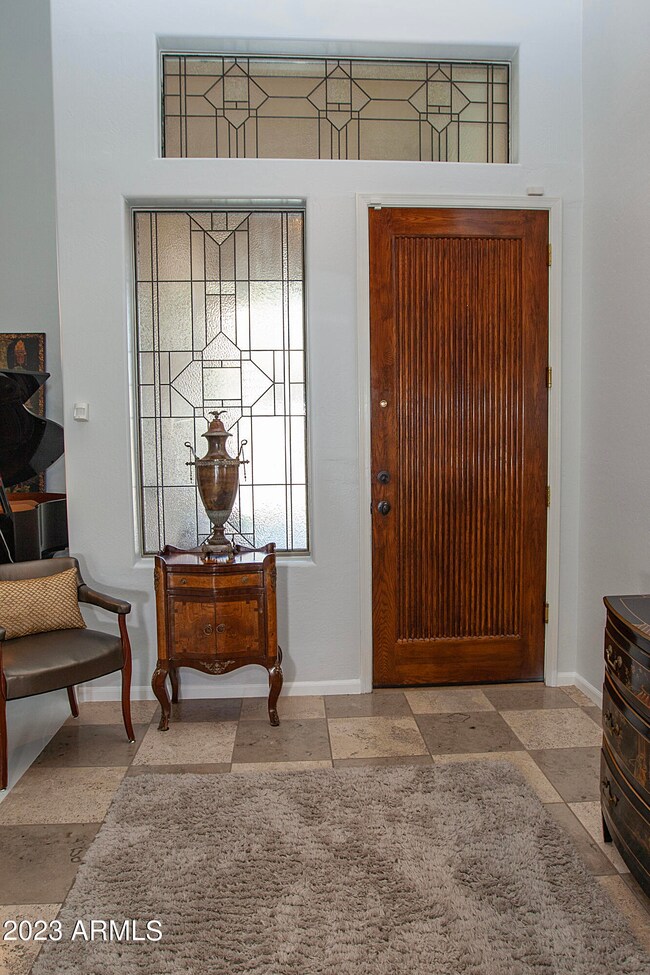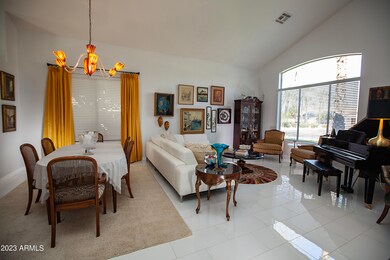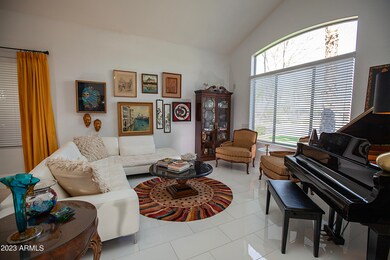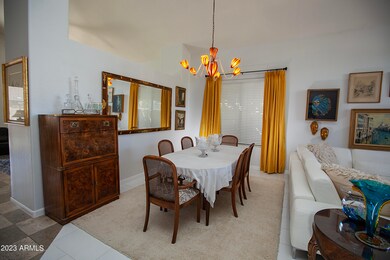
1635 E Cullumber St Gilbert, AZ 85234
Val Vista NeighborhoodHighlights
- Private Pool
- 0.2 Acre Lot
- Main Floor Primary Bedroom
- Sonoma Ranch Elementary School Rated A-
- Vaulted Ceiling
- Granite Countertops
About This Home
As of June 2023Welcome to Val Vista Meadows. A stunning executive residence.
Former Model Home , dramatic floorplan. 4 bedrooms 3.5 bathrooms with office/loft area. Featuring an impressive media room ( go to the theater in your own home). Beautifully maintained with approx. 3541 sq. ft. Large kitchen opens to the breakfast room and family room with an impressive stack stone fireplace. Huge living room with vaulted ceilings adjacent to the dining room. Spacious covered patio overlooks the salt water pool and spa.
Built-in-barbeque, easily maintained artificial grass, citrus, block fencing.
3 Car Garage.
Last Agent to Sell the Property
Realty ONE Group License #SA017882000 Listed on: 03/18/2023

Home Details
Home Type
- Single Family
Est. Annual Taxes
- $2,841
Year Built
- Built in 1999
Lot Details
- 8,542 Sq Ft Lot
- Block Wall Fence
- Front and Back Yard Sprinklers
- Sprinklers on Timer
- Grass Covered Lot
HOA Fees
- $85 Monthly HOA Fees
Parking
- 3 Car Direct Access Garage
- Garage Door Opener
Home Design
- Wood Frame Construction
- Tile Roof
- Stucco
Interior Spaces
- 3,541 Sq Ft Home
- 2-Story Property
- Vaulted Ceiling
- Ceiling Fan
- Family Room with Fireplace
- Security System Owned
Kitchen
- Breakfast Bar
- Gas Cooktop
- Built-In Microwave
- Granite Countertops
Flooring
- Floors Updated in 2021
- Carpet
- Tile
Bedrooms and Bathrooms
- 4 Bedrooms
- Primary Bedroom on Main
- Primary Bathroom is a Full Bathroom
- 3.5 Bathrooms
- Dual Vanity Sinks in Primary Bathroom
- Bathtub With Separate Shower Stall
Pool
- Private Pool
- Spa
Outdoor Features
- Covered Patio or Porch
- Built-In Barbecue
Schools
- Sonoma Ranch Elementary School
- Greenfield Junior High School
- Gilbert High School
Utilities
- Central Air
- Heating System Uses Natural Gas
- Water Purifier
- High Speed Internet
- Cable TV Available
Community Details
- Association fees include ground maintenance
- L&B Assoc Association, Phone Number (480) 987-0197
- Built by Monterey
- Val Vista Meadows Subdivision
Listing and Financial Details
- Tax Lot 111
- Assessor Parcel Number 309-21-111
Ownership History
Purchase Details
Home Financials for this Owner
Home Financials are based on the most recent Mortgage that was taken out on this home.Purchase Details
Home Financials for this Owner
Home Financials are based on the most recent Mortgage that was taken out on this home.Purchase Details
Home Financials for this Owner
Home Financials are based on the most recent Mortgage that was taken out on this home.Purchase Details
Home Financials for this Owner
Home Financials are based on the most recent Mortgage that was taken out on this home.Purchase Details
Purchase Details
Purchase Details
Purchase Details
Home Financials for this Owner
Home Financials are based on the most recent Mortgage that was taken out on this home.Purchase Details
Purchase Details
Home Financials for this Owner
Home Financials are based on the most recent Mortgage that was taken out on this home.Purchase Details
Home Financials for this Owner
Home Financials are based on the most recent Mortgage that was taken out on this home.Purchase Details
Similar Homes in Gilbert, AZ
Home Values in the Area
Average Home Value in this Area
Purchase History
| Date | Type | Sale Price | Title Company |
|---|---|---|---|
| Warranty Deed | $800,000 | Old Republic Title Agency | |
| Deed | -- | -- | |
| Warranty Deed | $570,000 | Wfg National Title Ins Co | |
| Warranty Deed | $344,600 | Equity Title Agency Inc | |
| Cash Sale Deed | $222,500 | First American Title Ins Co | |
| Corporate Deed | -- | First American Title | |
| Trustee Deed | $515,038 | First American Title | |
| Warranty Deed | $459,900 | Equity Title Agency | |
| Warranty Deed | $580,000 | None Available | |
| Warranty Deed | $340,000 | Lawyers Title Ins Corp | |
| Deed | $315,000 | First American Title | |
| Corporate Deed | -- | First American Title | |
| Cash Sale Deed | $233,400 | First American Title |
Mortgage History
| Date | Status | Loan Amount | Loan Type |
|---|---|---|---|
| Open | $450,000 | New Conventional | |
| Previous Owner | $456,000 | New Conventional | |
| Previous Owner | $100,000 | Credit Line Revolving | |
| Previous Owner | $456,000 | New Conventional | |
| Previous Owner | $275,680 | New Conventional | |
| Previous Owner | $440,000 | New Conventional | |
| Previous Owner | $69,005 | Credit Line Revolving | |
| Previous Owner | $367,900 | New Conventional | |
| Previous Owner | $75,000 | Credit Line Revolving | |
| Previous Owner | $20,000 | Credit Line Revolving | |
| Previous Owner | $272,000 | New Conventional | |
| Previous Owner | $252,000 | New Conventional |
Property History
| Date | Event | Price | Change | Sq Ft Price |
|---|---|---|---|---|
| 06/08/2023 06/08/23 | Sold | $800,000 | -3.0% | $226 / Sq Ft |
| 04/22/2023 04/22/23 | Price Changed | $825,000 | -2.9% | $233 / Sq Ft |
| 03/19/2023 03/19/23 | For Sale | $850,000 | +49.1% | $240 / Sq Ft |
| 12/22/2020 12/22/20 | Sold | $570,000 | 0.0% | $161 / Sq Ft |
| 11/26/2020 11/26/20 | Pending | -- | -- | -- |
| 11/20/2020 11/20/20 | For Sale | $570,000 | +65.4% | $161 / Sq Ft |
| 07/16/2012 07/16/12 | Sold | $344,600 | -1.5% | $97 / Sq Ft |
| 05/24/2012 05/24/12 | Pending | -- | -- | -- |
| 05/14/2012 05/14/12 | For Sale | $349,900 | -- | $99 / Sq Ft |
Tax History Compared to Growth
Tax History
| Year | Tax Paid | Tax Assessment Tax Assessment Total Assessment is a certain percentage of the fair market value that is determined by local assessors to be the total taxable value of land and additions on the property. | Land | Improvement |
|---|---|---|---|---|
| 2025 | $2,916 | $39,697 | -- | -- |
| 2024 | $2,931 | $37,807 | -- | -- |
| 2023 | $2,931 | $53,220 | $10,640 | $42,580 |
| 2022 | $2,841 | $39,930 | $7,980 | $31,950 |
| 2021 | $3,000 | $39,720 | $7,940 | $31,780 |
| 2020 | $2,953 | $36,610 | $7,320 | $29,290 |
| 2019 | $2,715 | $34,480 | $6,890 | $27,590 |
| 2018 | $2,634 | $32,850 | $6,570 | $26,280 |
| 2017 | $2,543 | $32,220 | $6,440 | $25,780 |
| 2016 | $2,634 | $31,620 | $6,320 | $25,300 |
| 2015 | $2,400 | $31,380 | $6,270 | $25,110 |
Agents Affiliated with this Home
-
Mark Walters

Seller's Agent in 2023
Mark Walters
Realty One Group
(602) 953-4000
1 in this area
83 Total Sales
-
Michael Smith

Buyer's Agent in 2023
Michael Smith
Realty One Group
(480) 788-7611
2 in this area
23 Total Sales
-
Mary Vaccarello

Seller's Agent in 2020
Mary Vaccarello
HomeSmart
(480) 600-7070
1 in this area
33 Total Sales
-
Mary Cusumano

Buyer's Agent in 2020
Mary Cusumano
RE/MAX
(602) 469-2774
1 in this area
30 Total Sales
-
Scott Goodrich
S
Seller's Agent in 2012
Scott Goodrich
Meridian Elite Properties
1 in this area
29 Total Sales
Map
Source: Arizona Regional Multiple Listing Service (ARMLS)
MLS Number: 6533360
APN: 309-21-111
- 196 N Brett St
- 307 N Redrock St
- 1508 E Lexington Ave
- 1534 E Mineral Rd
- 436 N Harmony Ave
- 1425 E Commerce Ave
- 414 N Cobblestone St
- 426 N Cobblestone St
- 244 N Rock St
- 1639 E Redfield Rd
- 522 N Cobblestone St
- 1704 E Redfield Rd
- 1360 E Washington Ave
- 538 N Cobblestone St
- 1262 E Mineral Rd
- 1417 E Century Ave
- 153 S Garnet Rd
- 1522 E Cheyenne St
- 122 S Cobblestone Dr
- 1269 E Century Ave
