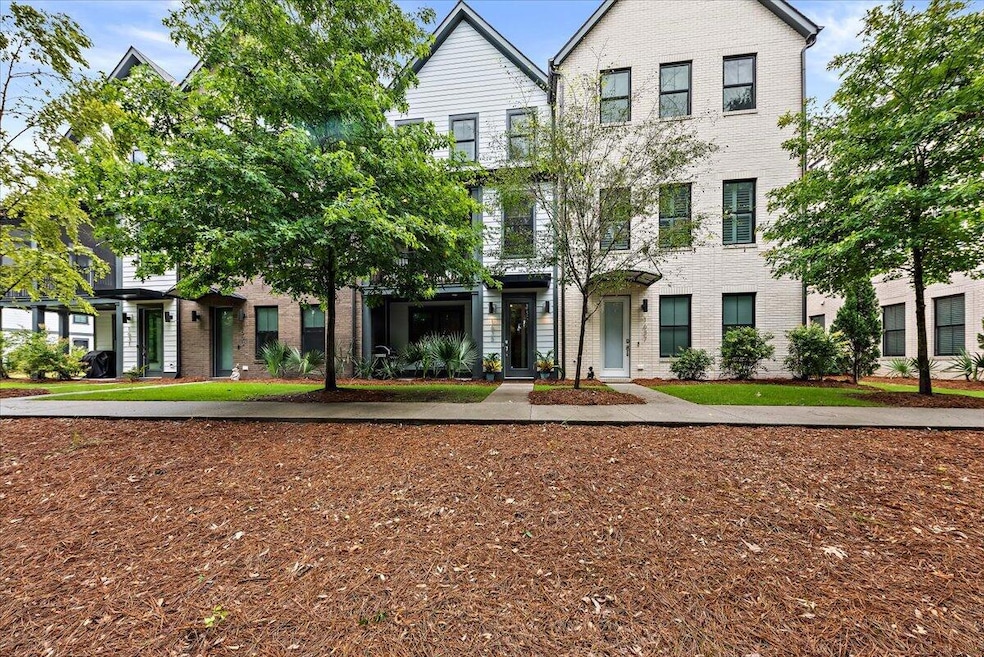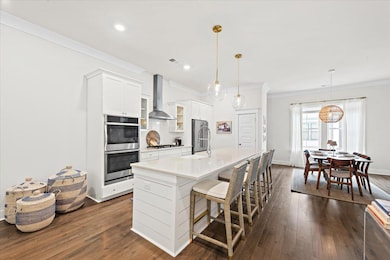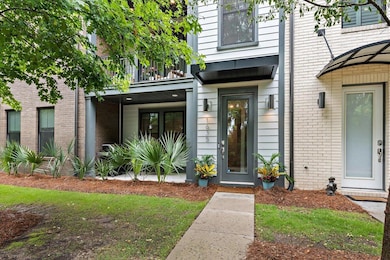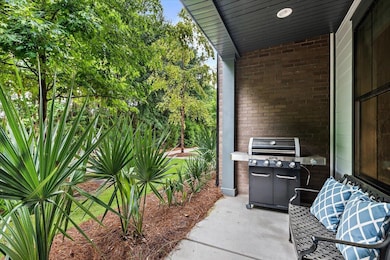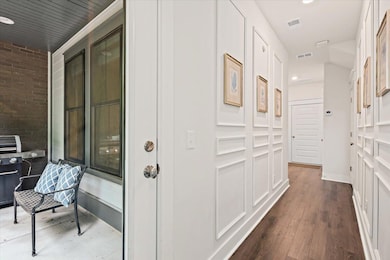1635 Florentia St Unit M-3 Mount Pleasant, SC 29464
Rifle Range NeighborhoodEstimated payment $4,808/month
Highlights
- High Ceiling
- Great Room
- Covered Patio or Porch
- Mamie Whitesides Elementary School Rated A
- Home Office
- Formal Dining Room
About This Home
Prime location! This stunning 3BR/3.5BA townhome offers wooded & lake views, just minutes from shopping, dining & beaches. The entry floor includes a bedroom w/ full bath (currently an office) & patio w/ grilling area. The 2nd fl. features an open kitchen w/ high-end GE appliances, oversized quartz island, 2 pantries, spacious dining & living areas, private terrace & half bath. The 3rd fl. boasts a large primary suite w/ walk-in closet & spa-like bath plus an additional ensuite bedroom. Elevator shaft in place & abundant storage throughout. Upgrades incl lighting fixtures, wallpaper, molding & window treatments. Complete security system added by current owner. Move-in ready! Bonus: GATHER MTP with restaurants, shopping and gathering spaces is set to open in the front greenspace in 2026. E
Home Details
Home Type
- Single Family
Est. Annual Taxes
- $1,738
Year Built
- Built in 2020
Lot Details
- 1,307 Sq Ft Lot
HOA Fees
- $451 Monthly HOA Fees
Parking
- 2 Car Attached Garage
- Garage Door Opener
- Off-Street Parking
Home Design
- Slab Foundation
- Architectural Shingle Roof
- Cement Siding
Interior Spaces
- 2,333 Sq Ft Home
- 3-Story Property
- Smooth Ceilings
- High Ceiling
- Window Treatments
- Great Room
- Family Room
- Formal Dining Room
- Home Office
- Utility Room with Study Area
- Home Security System
Kitchen
- Eat-In Kitchen
- Double Self-Cleaning Oven
- Gas Cooktop
- Range Hood
- Microwave
- Dishwasher
- Kitchen Island
- Disposal
Flooring
- Carpet
- Luxury Vinyl Plank Tile
Bedrooms and Bathrooms
- 3 Bedrooms
- Walk-In Closet
Laundry
- Laundry Room
- Dryer
- Washer
Outdoor Features
- Balcony
- Covered Patio or Porch
Schools
- Mamie Whitesides Elementary School
- Moultrie Middle School
- Lucy Beckham High School
Utilities
- Cooling Available
- Heating Available
- Tankless Water Heater
Community Details
Overview
- Front Yard Maintenance
- Midtown Subdivision
Recreation
- Park
- Trails
Map
Home Values in the Area
Average Home Value in this Area
Tax History
| Year | Tax Paid | Tax Assessment Tax Assessment Total Assessment is a certain percentage of the fair market value that is determined by local assessors to be the total taxable value of land and additions on the property. | Land | Improvement |
|---|---|---|---|---|
| 2024 | $1,738 | $18,580 | $0 | $0 |
| 2023 | $1,738 | $18,580 | $0 | $0 |
| 2022 | $1,630 | $18,580 | $0 | $0 |
| 2021 | $6,390 | $18,580 | $0 | $0 |
Property History
| Date | Event | Price | List to Sale | Price per Sq Ft |
|---|---|---|---|---|
| 11/13/2025 11/13/25 | Price Changed | $799,000 | -1.2% | $342 / Sq Ft |
| 10/07/2025 10/07/25 | Price Changed | $809,000 | -2.4% | $347 / Sq Ft |
| 09/08/2025 09/08/25 | For Sale | $829,000 | -- | $355 / Sq Ft |
Purchase History
| Date | Type | Sale Price | Title Company |
|---|---|---|---|
| Warranty Deed | $464,446 | None Available |
Mortgage History
| Date | Status | Loan Amount | Loan Type |
|---|---|---|---|
| Open | $422,500 | Purchase Money Mortgage |
Source: CHS Regional MLS
MLS Number: 25024170
APN: 559-00-00-552
- 1646 Florentia St
- 1515 Hidalgo Dr
- 1560 Hancock St Unit B-4
- 1340 Woodlock Rd
- 1311 Joe Steed Ct
- 1332 Upper Union Rd
- 1615 Paradise Lake Dr
- 1607 Paradise Lake Dr
- 1602 Rifle Range Rd
- 1728 Rifle Range Rd
- 1914 Chatelain Way
- 1515 Cambridge Lakes Dr Unit D101
- 1370 Rifle Range Rd
- 1391 Center Lake Dr
- 1833 Chatelain Way Unit 1811
- 2315 Chatelain Way
- 1387 Southlake Dr
- 1411 Cambridge Lakes Dr Unit 108a
- 1409 Waterlily Dr
- 1664 Hunters Run Dr
- 1201 Central Haven Dr
- 1269 Center Lake Dr
- 1600 Long Grove Dr Unit 115
- 1397 Lettered Olive Ln Unit ID1344183P
- 1280 Appling Dr
- 1463 Nantahala Blvd
- 1800 Indigo Square
- 843 von Kolnitz Rd
- 1700 Whipple Rd
- 1321 Mathis Ferry Rd
- 1317 Mathis Ferry Rd
- 1137 Oakleaf Dr
- 1255 Old Wanus Dr Unit A
- 1827 Falling Creek Cir
- 1405 Long Grove Dr
- 815 Farm Quarter Rd
- 756 Wakendaw Blvd
- 1900 N Highway 17
- 502 Upland Place
- 1175 Mathis Ferry Rd
