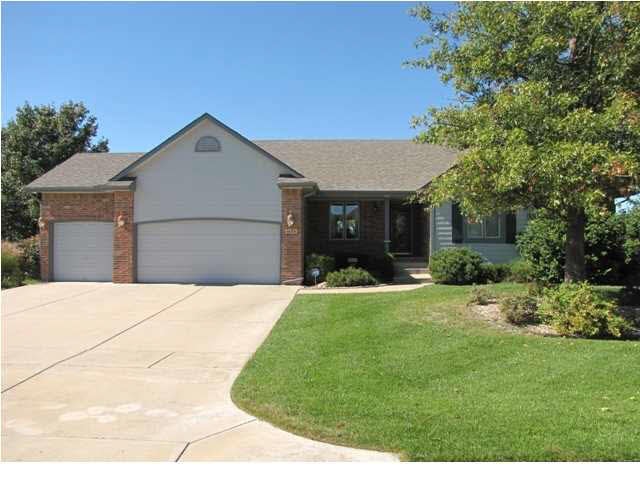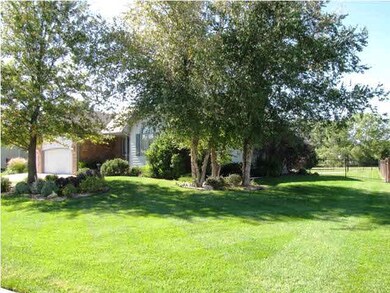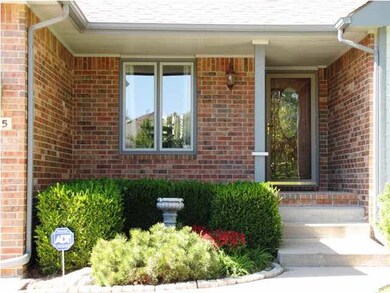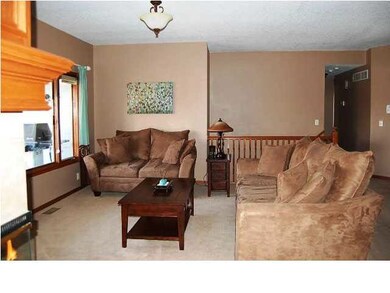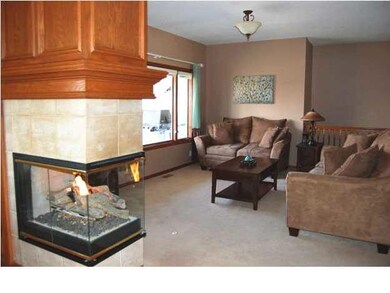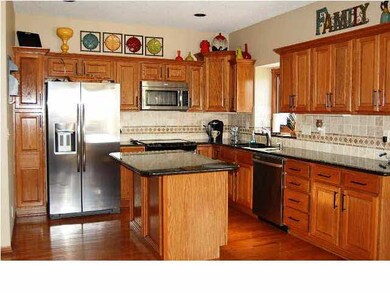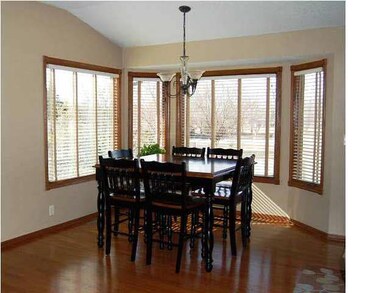
1635 Lantern Lane Ct Andover, KS 67002
Estimated Value: $240,000 - $613,000
Highlights
- Tennis Courts
- In Ground Pool
- 0.5 Acre Lot
- Prairie Creek Elementary School Rated A
- Waterfront
- Community Lake
About This Home
As of May 2014This beautifully landscaped 4br/3ba/3car ranch with a bonus room (office/hobby room/etc) is situated on a .5 acre lake lot, has NO SPECIALS & offers lots of extras. Keeping this yard green all summer should be easy & less expensive due the sprinkler system & irrigation well. Not only do you have wonderful views of the wooded lake area, but you can also enjoy swimming in your in-ground pool, entertaining on the surrounding patio & deck areas, as well as, enjoying a little "workout" on your own private basketball half-court. The exterior was painted in Jun 2011, new roof installed in 2009 and have peace of mind knowing that a new Sentricon termite system was installed in Jun 2013. Inside, the neutral decor and open floor plan will grab you from the start. Amenities include spacious living room with large picture window, formal dining room with tray ceiling/crown molding and the kitchen/informal dining/hearth room with wood floors. This area measures appx 20'x25'. The kitchen portion features all stainless steel appliances, granite counter tops, stone finish back splash & island. The informal dining is located within a bay window area that allows lots of natural light and the hearth area shares a 3-way gas fireplace with the living room. There is a main floor laundry room just off the kitchen & garage entrance. The large master bedroom features a tray ceiling, has a huge 9'2x9'7 walk-in closet w/built-in shoe storage & an en suite bath w/dual sinks, granite counters, soaker tub & separate shower. Two more bedrooms & guest bath complete the main floor. Bedroom #2 is being currently used as an office and #3 has flat-top cathedral ceiling & arched window. In the basement is a huge family room with gas fireplace, 8'4x10' wet bar & game area. Additionally, is the 4th bedroom (currently being used as an office) w/walk-in closet, the additional finished room (currently set up as a bedroom but has no closet or escape window) and unfinished 9'8x18'3 utility/storage room. You have bathroom access from the 4th bedroom AND the family room. New 50 gal hot water heater installed Apr 2011 & HVAC upgraded to single filter system in 2013. Home has 2 sump pumps with battery backup. New pool liner to be purchased. In addition, the homeowners are moving out of the country once the house sells & will not be taking many of the furnishings with them so the hot tub, pool table, most furniture & decor is for sale....prices negotiable.
Home Details
Home Type
- Single Family
Est. Annual Taxes
- $5,289
Year Built
- Built in 1999
Lot Details
- 0.5 Acre Lot
- Waterfront
- Wrought Iron Fence
- Sprinkler System
HOA Fees
- $8 Monthly HOA Fees
Home Design
- Ranch Style House
- Traditional Architecture
- Frame Construction
- Composition Roof
Interior Spaces
- Wet Bar
- Vaulted Ceiling
- Ceiling Fan
- Multiple Fireplaces
- Two Way Fireplace
- Attached Fireplace Door
- Gas Fireplace
- Window Treatments
- Family Room with Fireplace
- Living Room with Fireplace
- Formal Dining Room
- Home Office
- Game Room
- Wood Flooring
Kitchen
- Oven or Range
- Electric Cooktop
- Microwave
- Dishwasher
- Kitchen Island
- Disposal
- Fireplace in Kitchen
Bedrooms and Bathrooms
- 4 Bedrooms
- En-Suite Primary Bedroom
- Walk-In Closet
- Dual Vanity Sinks in Primary Bathroom
- Separate Shower in Primary Bathroom
Laundry
- Laundry Room
- Laundry on main level
- 220 Volts In Laundry
Finished Basement
- Walk-Out Basement
- Basement Fills Entire Space Under The House
- Bedroom in Basement
- Finished Basement Bathroom
- Basement Storage
Home Security
- Home Security System
- Storm Windows
- Storm Doors
Parking
- 3 Car Attached Garage
- Garage Door Opener
Pool
- In Ground Pool
- Pool Equipment Stays
Outdoor Features
- Pond
- Tennis Courts
- Covered patio or porch
- Outdoor Storage
- Rain Gutters
Schools
- Prairie Creek Elementary School
- Andover Middle School
- Andover High School
Utilities
- Forced Air Heating and Cooling System
- Heating System Uses Gas
Community Details
- Heather Lake Subdivision
- Community Lake
Ownership History
Purchase Details
Home Financials for this Owner
Home Financials are based on the most recent Mortgage that was taken out on this home.Purchase Details
Purchase Details
Similar Homes in the area
Home Values in the Area
Average Home Value in this Area
Purchase History
| Date | Buyer | Sale Price | Title Company |
|---|---|---|---|
| Goertzen Kevin W | -- | Kansas Secured Title | |
| Carnes Charles H | $299,900 | -- | |
| Carnes Charles H | $299,900 | -- |
Property History
| Date | Event | Price | Change | Sq Ft Price |
|---|---|---|---|---|
| 05/01/2014 05/01/14 | Sold | -- | -- | -- |
| 02/21/2014 02/21/14 | Pending | -- | -- | -- |
| 02/03/2014 02/03/14 | For Sale | $319,900 | -- | $92 / Sq Ft |
Tax History Compared to Growth
Tax History
| Year | Tax Paid | Tax Assessment Tax Assessment Total Assessment is a certain percentage of the fair market value that is determined by local assessors to be the total taxable value of land and additions on the property. | Land | Improvement |
|---|---|---|---|---|
| 2024 | $71 | $47,300 | $2,781 | $44,519 |
| 2023 | $7,005 | $46,449 | $1,918 | $44,531 |
| 2022 | $5,394 | $40,043 | $1,918 | $38,125 |
| 2021 | $5,394 | $34,017 | $1,918 | $32,099 |
| 2020 | $5,397 | $33,258 | $2,730 | $30,528 |
| 2019 | $5,394 | $32,936 | $2,730 | $30,206 |
| 2018 | $5,607 | $34,371 | $2,730 | $31,641 |
| 2017 | $5,583 | $34,235 | $2,730 | $31,505 |
Agents Affiliated with this Home
-
Sheri Sterrett

Seller's Agent in 2014
Sheri Sterrett
RE/MAX Premier
(316) 734-5871
46 Total Sales
-
G
Seller Co-Listing Agent in 2014
Geneva Mains
RE/MAX ELITE
-
Kelly Kemnitz

Buyer's Agent in 2014
Kelly Kemnitz
Reece Nichols South Central Kansas
(316) 308-3717
62 in this area
429 Total Sales
Map
Source: South Central Kansas MLS
MLS Number: 362805
APN: 309-31-0-10-02-021-00-0
- 1542 S Meadowhaven St
- 607 Aspen Creek Ct
- 827 S Sunset Cir
- 307 W Waterford Ct
- 223 W Waterford Ct
- 219 W Waterford Ct
- 15806 E Woodcreek St
- 741 S Westview Cir
- 2342 S Nicole St
- 721 S Westview Cir
- 743 S Shade Ct
- 621 S Ruth Ave
- 520 E Shade
- 719 Cherrywood Cir
- 1315 S Ridgehurst Cir
- 15206 E Sweetgum Ct
- 15308 E Zimmerly St
- 1815 S Teakwood Ct
- 1657 S Logan Pass
- 1684 S Logan Pass
- 1635 Lantern Lane Ct
- 1643 Lantern Lane Ct
- 1621 Lantern Lane Ct
- 1638 Crest Ct
- 1607 Lantern Lane Ct
- 1653 Lantern Lane Ct
- 1626 Lantern Lane Ct
- 1656 Crest Ct
- 1618 Lantern Lane Ct
- 1644 Crest Ct
- 1608 Lantern Lane Ct
- 1705 Lantern Lane Ct
- 1708 Lantern Lane Ct
- 1618 S Heather Lake Ct
- 1626 S Heather Lake Ct
- 1715 Lantern Lane Ct
- 1650 Crest Ct
- 1608 S Heather Lake Ct
- 600 W Harry St
- 1638 S Heather Lake Ct
