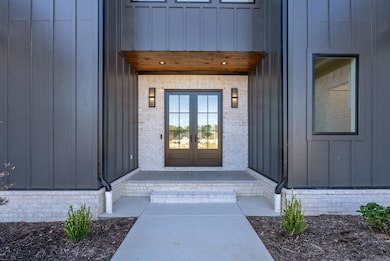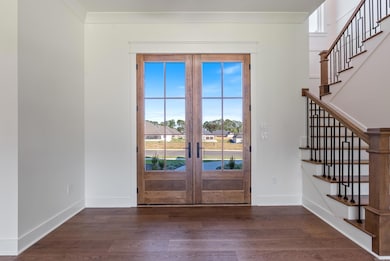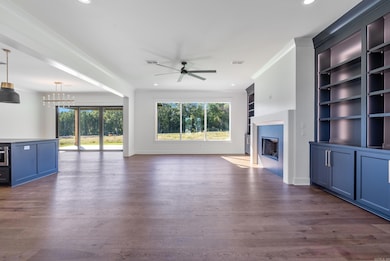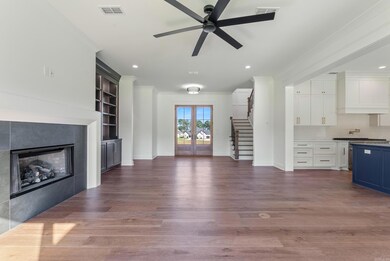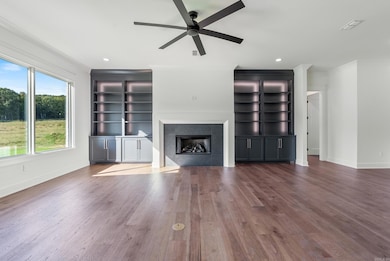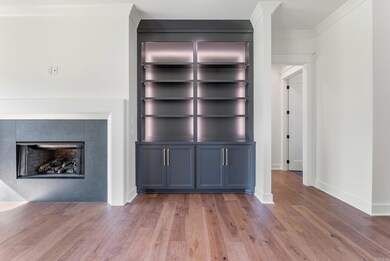1635 Southwinds Dr Conway, AR 72034
Estimated payment $5,223/month
Highlights
- New Construction
- Traditional Architecture
- Built-in Bookshelves
- Woodrow Cummins Elementary School Rated A-
- Game Room
- Crown Molding
About This Home
Stunning custom built home in Conway‘s Lands End subdivision offering 5 bedrooms, 4.5 baths and 4192 ft.2 with a wonderful open floor plan. The main level features a grand living room with tall ceilings, built-in cabinetry/bookshelves, stunning fireplace & engineered hardwood flooring adjacent to a gourmet kitchen w/ quartz & granite countertops, large center island, gas range, pot filler, side-by-side refrigerator/freezer and a wonderful dining area with access to the back covered patio. The main level primary suite boasts a wonderful spacious bedroom and luxurious primary bath w/quartz countertops, double sinks, custom cabinetry, soaker tub, huge tiled walk-in shower & spacious custom closet with built-ins. Upstairs offers a game room, office, 4 additional bedrooms and a second laundry room. Enjoy year-round outdoor living on the covered back porch with stained tongue-and-groove ceiling and gas grill hookup. Extras include two tankless water heaters, Pella windows, spray foam insulation, irrigation system, insulated 3-car garage with Wi-Fi openers and custom crown molding throughout. This home perfectly blends high-end finishes, thoughtful design and everyday comfort.
Home Details
Home Type
- Single Family
Est. Annual Taxes
- $582
Year Built
- Built in 2025 | New Construction
HOA Fees
- $25 Monthly HOA Fees
Parking
- Garage
Home Design
- Traditional Architecture
- Brick Exterior Construction
- Slab Foundation
- Architectural Shingle Roof
Interior Spaces
- 4,192 Sq Ft Home
- 2-Story Property
- Built-in Bookshelves
- Crown Molding
- Sheet Rock Walls or Ceilings
- Fireplace With Gas Starter
- Combination Kitchen and Dining Room
- Game Room
- Tile Flooring
- Disposal
- Laundry Room
Bedrooms and Bathrooms
- 5 Bedrooms
Utilities
- Central Air
- Co-Op Electric
Additional Features
- Patio
- 0.32 Acre Lot
Map
Home Values in the Area
Average Home Value in this Area
Property History
| Date | Event | Price | List to Sale | Price per Sq Ft |
|---|---|---|---|---|
| 10/02/2025 10/02/25 | For Sale | $979,000 | -- | $234 / Sq Ft |
Source: Cooperative Arkansas REALTORS® MLS
MLS Number: 25039498
- 1645 Dolphin Dr
- 1650 Dolphin Dr
- 1645 Nantucket Dr
- 1615 Nantucket Dr
- 1520 Southwinds Dr
- 5920 Brush Creek Loop
- 5215 Bay Town
- 1210 Calloway Dr
- 5090 Oakhurst Way
- 1360 Champions Dr
- 1015 Champions Dr
- 6 Eve Ln
- 760 Bristol Ln
- 21 Eve Ln
- 5115 Round Rock Dr
- 4655 Palm Springs Cir
- 955 Woodard Dr
- 4505 Sawgrass Cove
- 4965 College Ave
- 4454 Clearwell Rd
- 1601 Hogan Ln
- 1600 Westlake Dr
- 3400 Irby Dr
- 3020-3020 Billy Jack Dr
- 2801 Timberpeg Ct
- 2600 College Ave
- 901 S Salem Rd
- 2512 W Martin St
- 2840 Dave Ward Dr
- 2730 Dave Ward Dr
- 2270 Meadowlake Rd
- 2200 Meadowlake Rd
- 2017 Hairston Ave
- 2004 Hairston Ave
- 831 Nutters Chapel Rd
- 1930 College Ave
- 3300 Pebble Beach Rd
- 1626 Davis St
- 300 S Donaghey Ave
- 2215 Dave Ward Dr

