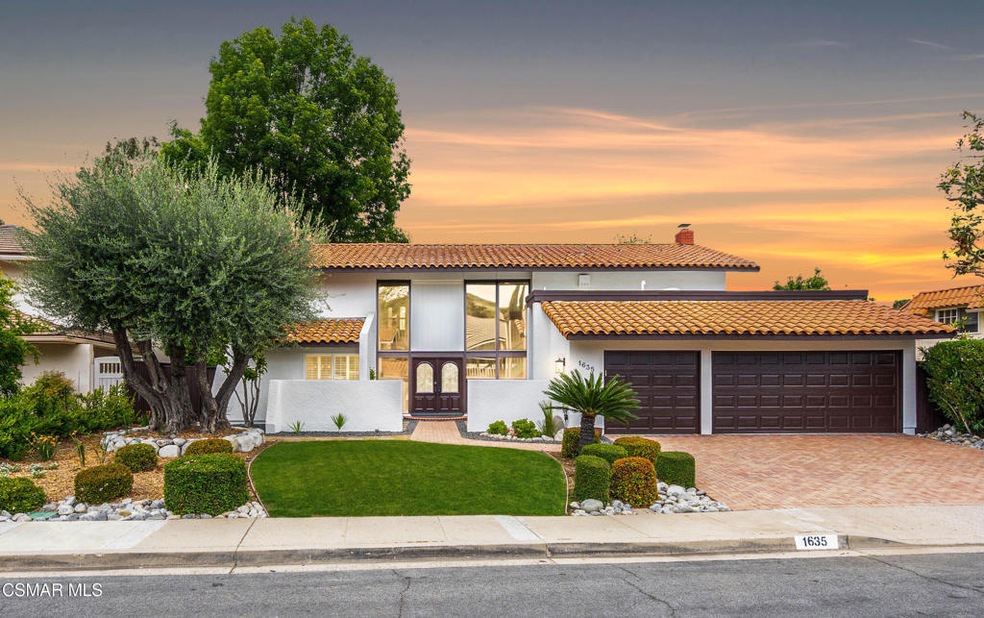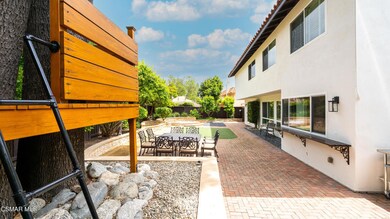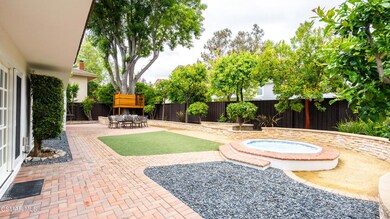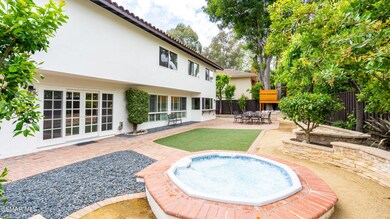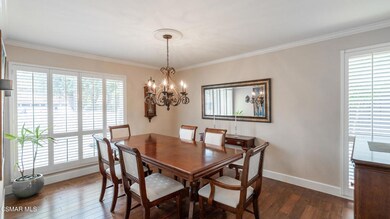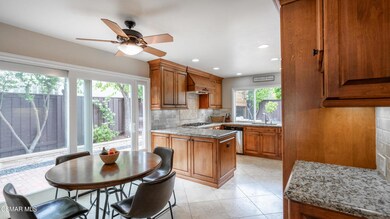
1635 Swansea Place Westlake Village, CA 91361
Highlights
- In Ground Pool
- Clubhouse
- Cathedral Ceiling
- Westlake Elementary School Rated A
- Property is near a park
- Spanish Architecture
About This Home
As of July 2025Welcome to this exceptional Foxmoor residence nestled on a quiet cul-de-sac in the heart of Westlake Village, just a short distance to the highly rated Westlake Elementary School. This spacious 5-bedroom, 2.5-bathroom home offers a thoughtful layout and stylish upgrades throughout. A grand double-door entry opens to a formal living room with soaring ceilings and an elegant dining area--perfect for entertaining. The beautifully remodeled eat-in kitchen features granite countertops, stainless steel appliances, and rich custom cabinetry. Enjoy quality time in the expansive family room, complete with a charming brick fireplace, built-in bookcase, and wet bar. The upstairs primary suite boasts vaulted ceilings and an upgraded en-suite bath with a striking shower and dual vanity. Four additional bedrooms include mirrored closet doors and built-in organizers. Step outside to a private backyard retreat featuring a brick patio, grassy area, mature fruit trees, an in-ground spa, and a custom-built treehouse that's perfect for play or relaxation. Additional highlights include a 3-car garage with a custom indoor laundry room and extra storage. Enjoy access to the community pool and clubhouse--ideal for recreation and social gatherings--as well as a nearby greenbelt offering scenic views and open space. This inviting home in Westlake Village combines comfort, style, and a prime location. Don't miss the opportunity to make it yours.
Last Agent to Sell the Property
Pinnacle Estate Properties, Inc. License #01966638 Listed on: 05/09/2025

Home Details
Home Type
- Single Family
Est. Annual Taxes
- $12,780
Year Built
- Built in 1968 | Remodeled
Lot Details
- 6,969 Sq Ft Lot
- Cul-De-Sac
- Wood Fence
- Landscaped
- Paved or Partially Paved Lot
- Level Lot
- Sprinkler System
- Private Yard
- Back Yard
- Property is zoned RPD4.5
HOA Fees
- $80 Monthly HOA Fees
Parking
- 2 Car Attached Garage
- Parking Available
- Side by Side Parking
- Driveway
Home Design
- Spanish Architecture
- Slab Foundation
- Spanish Tile Roof
- Stucco
Interior Spaces
- 2,510 Sq Ft Home
- 2-Story Property
- Wet Bar
- Built-In Features
- Cathedral Ceiling
- Recessed Lighting
- Raised Hearth
- Gas Fireplace
- Double Pane Windows
- Plantation Shutters
- Double Door Entry
- Sliding Doors
- Family Room with Fireplace
- Living Room
- Carpet
- Laundry Room
Kitchen
- Double Oven
- Gas Oven or Range
- Dishwasher
- Granite Countertops
Bedrooms and Bathrooms
- 5 Bedrooms
- All Upper Level Bedrooms
Pool
- In Ground Pool
- In Ground Spa
Outdoor Features
- Patio
- Shed
- Rain Gutters
Location
- Property is near a park
Utilities
- Central Heating and Cooling System
- Heating System Uses Natural Gas
- Vented Exhaust Fan
- Tankless Water Heater
Listing and Financial Details
- Assessor Parcel Number 6960041065
- Seller Considering Concessions
Community Details
Overview
- Foxmoor Association
- The Emmons Co HOA
- Foxmoor 706 706 Subdivision
Amenities
- Clubhouse
Recreation
- Community Pool
- Community Spa
Ownership History
Purchase Details
Home Financials for this Owner
Home Financials are based on the most recent Mortgage that was taken out on this home.Purchase Details
Home Financials for this Owner
Home Financials are based on the most recent Mortgage that was taken out on this home.Purchase Details
Purchase Details
Home Financials for this Owner
Home Financials are based on the most recent Mortgage that was taken out on this home.Similar Homes in Westlake Village, CA
Home Values in the Area
Average Home Value in this Area
Purchase History
| Date | Type | Sale Price | Title Company |
|---|---|---|---|
| Interfamily Deed Transfer | -- | None Available | |
| Interfamily Deed Transfer | -- | Spruce Title Company | |
| Grant Deed | $920,000 | First American Title | |
| Interfamily Deed Transfer | -- | -- | |
| Interfamily Deed Transfer | -- | Fidelity National Title Co |
Mortgage History
| Date | Status | Loan Amount | Loan Type |
|---|---|---|---|
| Open | $130,000 | Commercial | |
| Open | $676,151 | New Conventional | |
| Previous Owner | $736,000 | New Conventional | |
| Previous Owner | $186,000 | New Conventional | |
| Previous Owner | $100,000 | Credit Line Revolving | |
| Previous Owner | $209,500 | Purchase Money Mortgage | |
| Previous Owner | $212,427 | Unknown | |
| Previous Owner | $100,000 | Credit Line Revolving | |
| Previous Owner | $50,000 | Credit Line Revolving |
Property History
| Date | Event | Price | Change | Sq Ft Price |
|---|---|---|---|---|
| 07/21/2025 07/21/25 | Sold | $1,600,000 | +0.1% | $637 / Sq Ft |
| 07/08/2025 07/08/25 | Pending | -- | -- | -- |
| 06/20/2025 06/20/25 | Price Changed | $1,598,950 | -5.9% | $637 / Sq Ft |
| 05/09/2025 05/09/25 | For Sale | $1,700,000 | +84.8% | $677 / Sq Ft |
| 03/09/2016 03/09/16 | Sold | $920,000 | 0.0% | $367 / Sq Ft |
| 02/08/2016 02/08/16 | Pending | -- | -- | -- |
| 01/15/2016 01/15/16 | For Sale | $920,000 | -- | $367 / Sq Ft |
Tax History Compared to Growth
Tax History
| Year | Tax Paid | Tax Assessment Tax Assessment Total Assessment is a certain percentage of the fair market value that is determined by local assessors to be the total taxable value of land and additions on the property. | Land | Improvement |
|---|---|---|---|---|
| 2024 | $12,780 | $1,067,734 | $694,029 | $373,705 |
| 2023 | $12,404 | $1,046,799 | $680,421 | $366,378 |
| 2022 | $12,042 | $1,026,274 | $667,079 | $359,195 |
| 2021 | $11,710 | $1,006,151 | $653,999 | $352,152 |
| 2020 | $11,443 | $995,836 | $647,294 | $348,542 |
| 2019 | $11,053 | $976,310 | $634,602 | $341,708 |
| 2018 | $10,784 | $957,167 | $622,159 | $335,008 |
| 2017 | $10,530 | $938,400 | $609,960 | $328,440 |
| 2016 | $6,659 | $564,353 | $221,855 | $342,498 |
| 2015 | $6,515 | $555,877 | $218,523 | $337,354 |
| 2014 | $6,394 | $544,991 | $214,244 | $330,747 |
Agents Affiliated with this Home
-
Gianfranco Lisi

Seller's Agent in 2025
Gianfranco Lisi
Pinnacle Estate Properties, Inc.
(805) 796-5435
23 in this area
49 Total Sales
-
Michael Rice

Buyer's Agent in 2025
Michael Rice
RE/MAX ONE
(818) 384-9929
31 in this area
78 Total Sales
-
L
Seller's Agent in 2016
Lydia Gable Realty Group
Keller Williams Westlake Village
Map
Source: Ventura County Regional Data Share
MLS Number: 225002171
APN: 696-0-041-065
- 1666 Berwick Place
- 1568 Aspenwall Rd
- 1683 Camberwell Place
- 1690 Camberwell Place
- 1420 Oldbury Place
- 1661 Oldcastle Place
- 1641 Trafalgar Place
- 2039 Channelford Rd
- 2026 Bridgegate Ct
- 1694 Margate Place
- 1653 Vista Oaks Way
- 1999 Goldenrod Ct
- 2140 Glastonbury Rd
- 1535 Verde Ridge Ln
- 1161 Triunfo Canyon Rd
- 2141 Portola Ln Unit 10
- 2221 Hillsbury Rd
- 2257 Glastonbury Rd
