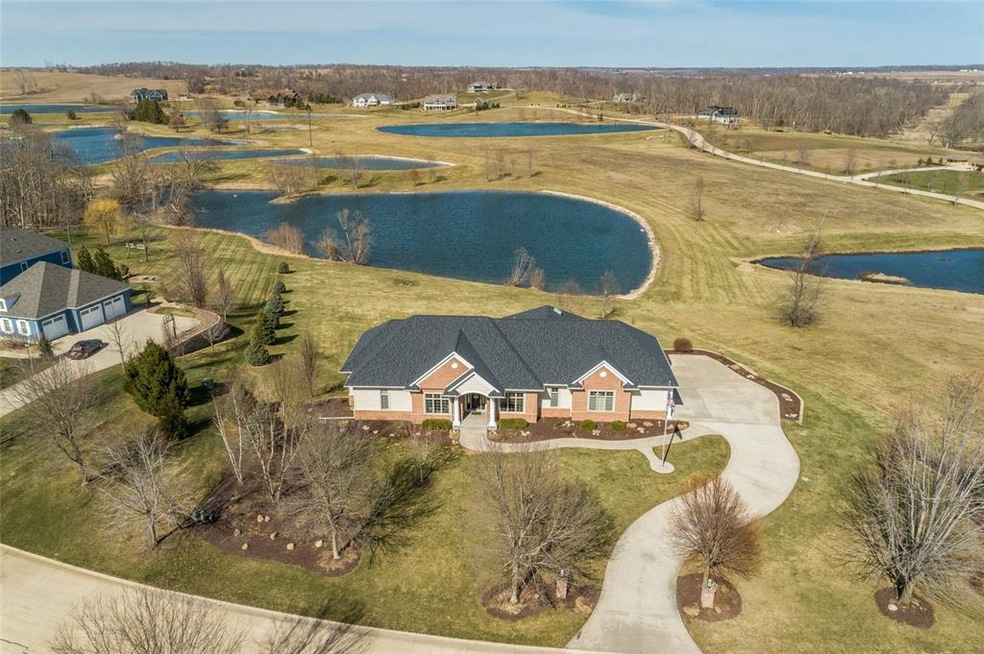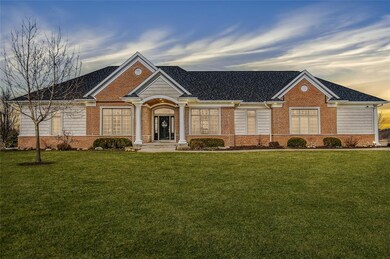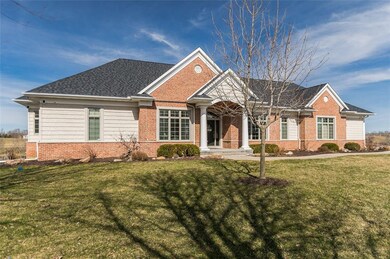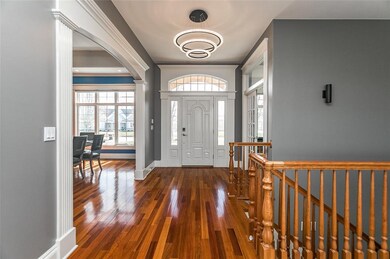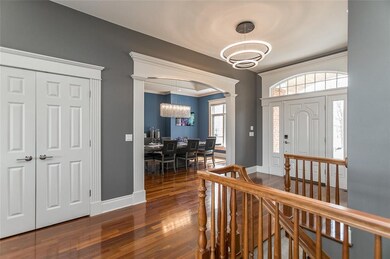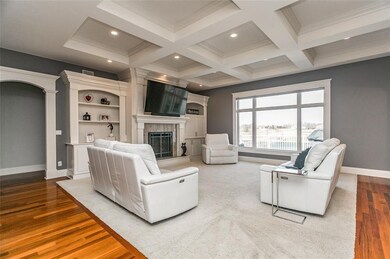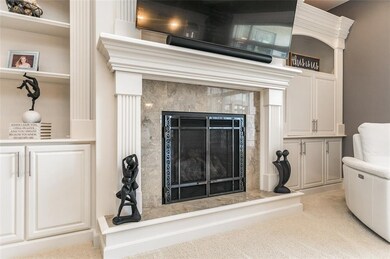*Accepted Offer*INCREDIBLE in every way and completely undated throughout.....Built by Wayne Rasmussen, this quality built custom home features gorgeous moldings, woodwork, coffered ceilings, built-ins, 2 Mendoza fireplaces, an abundance of Andersen windows and a breath taking view of the park-like 1.38 acre lot and tranquil ponds!!! In addition, this amazing ranch includes a entertainer’s dream kitchen, 4 season sunroom, maintenance free decking, main floor office, main floor laundry/ mud room and a lovely master suite w/ a huge walk-in closet. The walkout lower level includes a spacious family room with custom built-ins, fireplace, spacious bar, 3 huge bedrooms, 2 more full baths plus a workout room! You’ll love all the extra amenities...oversized 3 stall HEATED garage, professionally landscaped,irrigation, sound throughout, security, central vac and the list goes on and on!! With over $150,000 of updates over the past year and an appraised price of $900.000, this home offers a ton of value!!!

