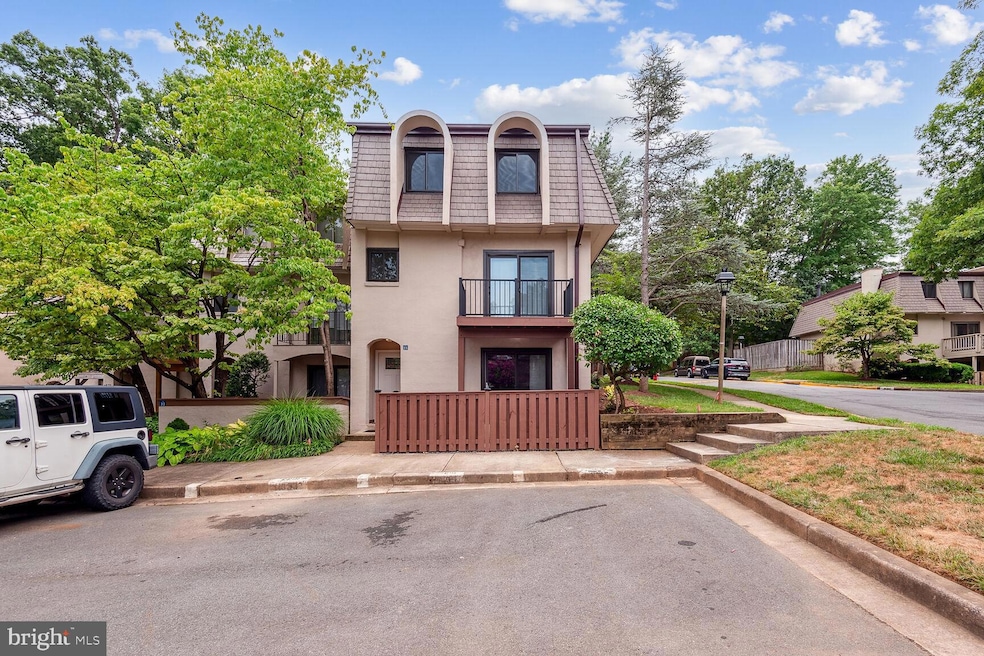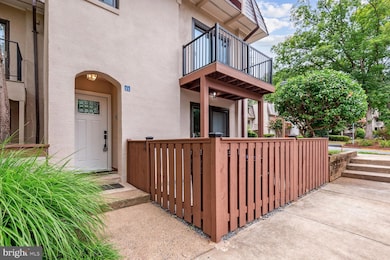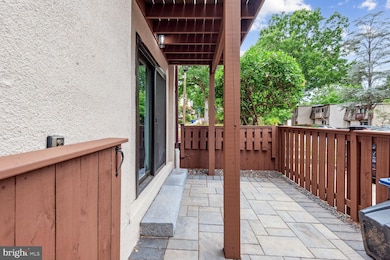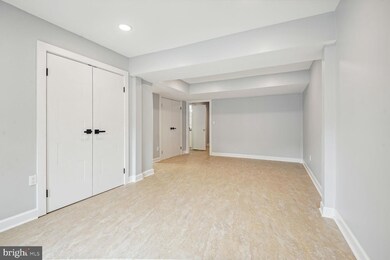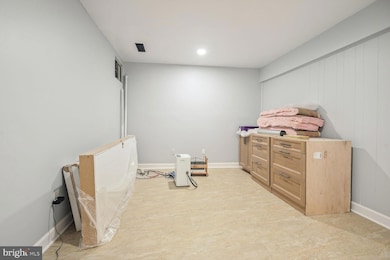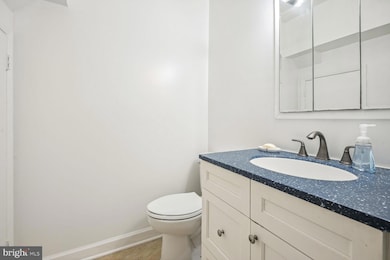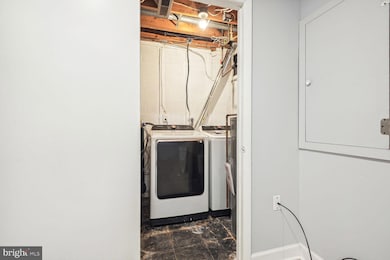1635 Valencia Way Reston, VA 20190
Tall Oaks/Uplands NeighborhoodHighlights
- Open Floorplan
- Clubhouse
- Main Floor Bedroom
- Langston Hughes Middle School Rated A-
- Wood Flooring
- Community Pool
About This Home
Fully renovated townhome in Villas De España neighborhood of Reston! This three level end-unit property boasts three bedrooms and four total bathrooms. The entrance level has a fenced in patio, with extra living room and office space, with the first half bathroom and laundry room right off of the office. The main level has a completely gutted kitchen with brand new Cafe appliances, balcony overlooking the front of the home, fully custom vanity in the half bath, wood burning fireplace, and access to the backyard which is also fenced in. The backyard has a wooden platform for entertaining your friends and family. Upstairs you have three bedrooms, all with ample amounts of storage. Primary bedroom has its own en-suite bathroom with standing shower and balcony overlooking the rear of the home. A hall bath accompanies the other two bedrooms. This home has TWO parking spots right in front of the building. You also get access to all Reston Association amenities! Only ONE MILE away from Wiehle-Reston Metro!
Available June 1
Listing Agent
(703) 927-3403 salikhani@ttrsir.com TTR Sothebys International Realty License #0225254477 Listed on: 10/31/2025

Townhouse Details
Home Type
- Townhome
Est. Annual Taxes
- $5,707
Year Built
- Built in 1972
Lot Details
- 2,032 Sq Ft Lot
- Property is in excellent condition
Home Design
- Entry on the 1st floor
- Permanent Foundation
- Stucco
Interior Spaces
- Property has 3 Levels
- Open Floorplan
- Built-In Features
- Crown Molding
- Skylights
- Recessed Lighting
- Wood Burning Fireplace
- Fireplace With Glass Doors
- Family Room Off Kitchen
- Dining Area
Kitchen
- Breakfast Area or Nook
- Eat-In Kitchen
- Stove
- Built-In Microwave
- Dishwasher
- Kitchen Island
- Disposal
Flooring
- Wood
- Laminate
Bedrooms and Bathrooms
- 3 Bedrooms
- Main Floor Bedroom
Laundry
- Dryer
- Washer
Finished Basement
- Walk-Out Basement
- Front Basement Entry
- Laundry in Basement
Parking
- 2 Open Parking Spaces
- 2 Parking Spaces
- Parking Lot
Schools
- Forest Edge Elementary School
- Hughes Middle School
- South Lakes High School
Utilities
- Forced Air Heating and Cooling System
- Humidifier
- Heat Pump System
- Vented Exhaust Fan
- Electric Water Heater
Listing and Financial Details
- Residential Lease
- Security Deposit $3,500
- 12-Month Min and 24-Month Max Lease Term
- Available 11/1/25
- $50 Application Fee
- $100 Repair Deductible
- Assessor Parcel Number 0181 05010055A
Community Details
Overview
- Villas De Espana Subdivision
Amenities
- Common Area
- Clubhouse
- Community Center
Recreation
- Community Pool
Pet Policy
- Pets allowed on a case-by-case basis
Map
Source: Bright MLS
MLS Number: VAFX2277296
APN: 0181-05010055A
- 1540 Scandia Cir
- 1704 Bandit Loop Unit 20A
- 1623 Parkcrest Cir Unit 9B/300
- 1526 Park Glen Ct
- 1656 Parkcrest Cir Unit 2D/301
- 1670 Parkcrest Cir Unit 3B/300
- 11221 S Shore Rd
- 11240 Chestnut Grove Square Unit 358
- 11260 Chestnut Grove Square Unit 339
- 11430 Links Dr
- 1532 Northgate Square Unit 1A
- 11464 Orchard Ln
- 11500 Fairway Dr Unit 402
- 11152 Forest Edge Dr
- 1413 Northgate Square Unit 13/12B
- 1674 Chimney House Rd
- 1427 Northgate Square Unit 27/12B
- 1405 Northgate Square Unit 22B
- 11400 Washington Plaza W Unit 1101
- 1806 N Shore Ct
- 1669 Valencia Way
- 1526 Scandia Cir
- 1669 Bandit Loop Unit 109A
- 1675 Bandit Loop Unit 107B
- 1665 Parkcrest Cir Unit 301
- 1661 Parkcrest Cir Unit 100
- 1664 Parkcrest Cir Unit 200
- 11012 Becontree Lake Dr
- 11200 Chestnut Grove Square Unit 303
- 1532 Northgate Square Unit 1532-2A
- 1427 Northgate Square Unit 12
- 1434 Northgate Square Unit 1434-22B
- 1400 Northgate Square Unit 11A
- 11525 Hickory Cluster
- 1404 Northgate Square Unit 4/12B
- 11410 Reston Station Blvd Unit ID1343873P
- 11410 Reston Station Blvd Unit ID1040250P
- 11410 Reston Station Blvd Unit ID1040251P
- 11410 Reston Station Blvd Unit ID1040249P
- 11410 Reston Station Blvd Unit ID1040260P
