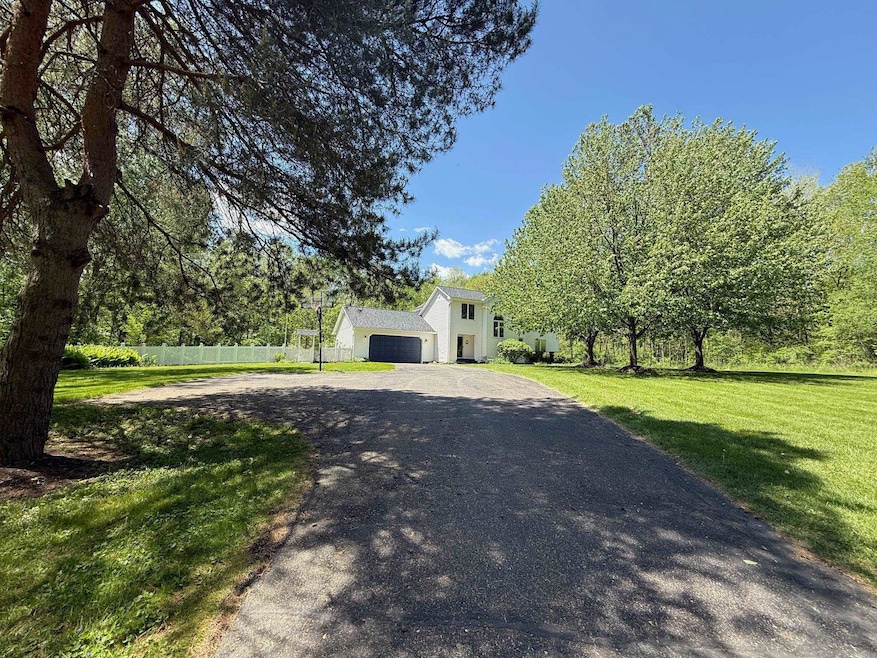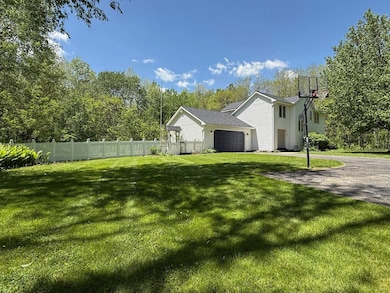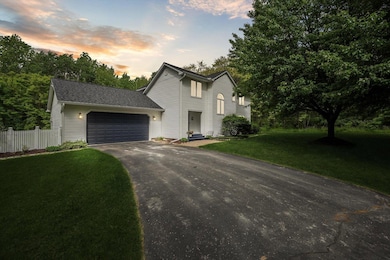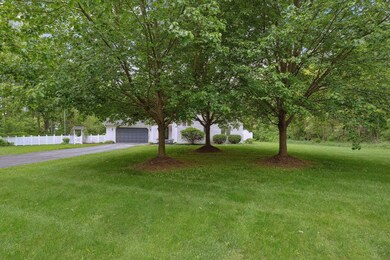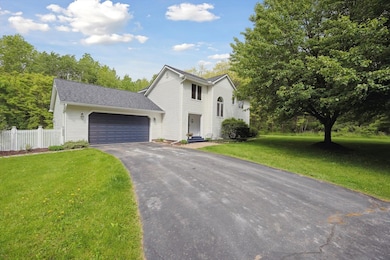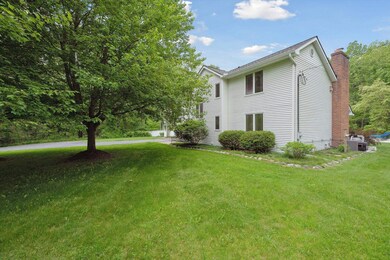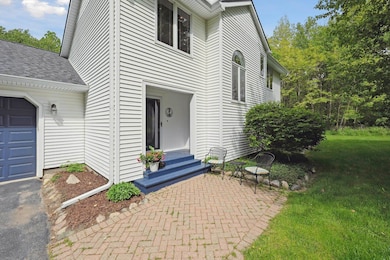Stunning Contemporary Home on 6+ Private Acres with an Entertainer's Dream Backyard. Welcome to this beautifully maintained, custom-built contemporary home, set on 6.14 serene and private acres. Thoughtfully designed and move-in ready, this home offers the perfect blend of style, comfort, and functionality. In 2021, a luxurious backyard oasis was added, featuring a 20' x 40' low-maintenance saltwater in-ground pool with a tanning ledge, expansive patio surround, electric and winter covers, and a hardtop gazebo pre-piped for an outdoor kitchen—ideal for entertaining. A versatile pool house/shed provides ample storage and potential to be transformed into a guest house, bar, lounge, or creative space. Mature perennial gardens and natural privacy complete this outdoor retreat. Invisible fence covers most of the mowed area to keep your pets close and contained. Recent updates include a new roof, skylights, and well (2021), and a high-efficiency furnace and A/C (2017). Inside, you’ll find rich cherry wood flooring and cabinetry, custom built-ins, and beautifully remodeled marble and tile bathrooms. The open-concept layout accommodates a large dining area, anchored by a cozy gas fireplace. Quality 2x6 construction well insulated for energy efficiency, Pella windows with built-in blinds, and thoughtful finishes enhance the space throughout. 4 bedrooms. The finished lower level offers a spacious, carpeted family room and a state-of-the-art, sound-insulated gaming room/home office. Excellent location just under 2 miles from both downtown Fenton and Linden, you'll enjoy quick access to charming shops, restaurants, lakes, apple orchards, the farmers market, and more. Do you want to build a pole barn-there is plenty of room! Drain Assessment of $802 is included in the taxes. This one-of-a-kind property is a must-see—come experience all it has to offer today!

