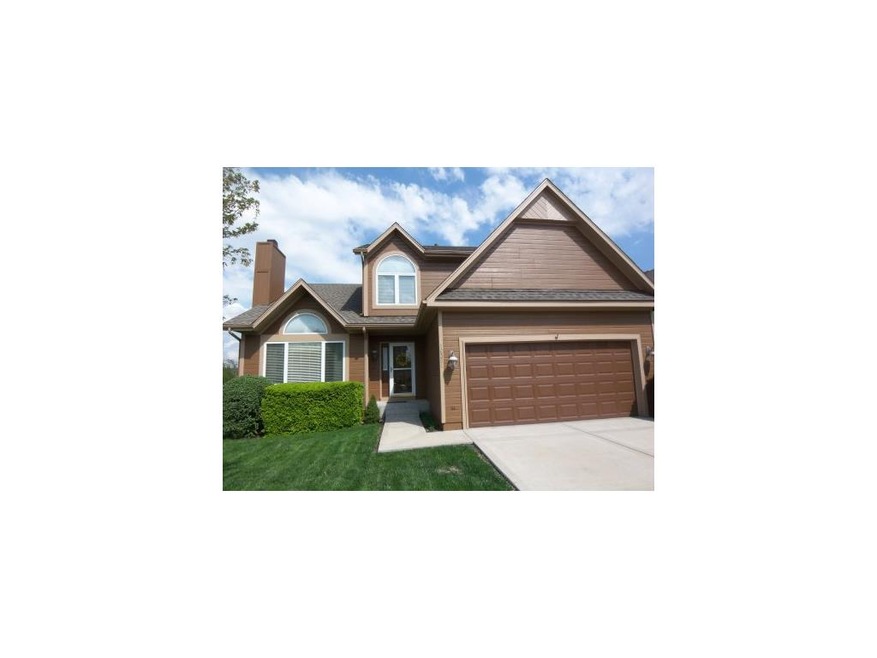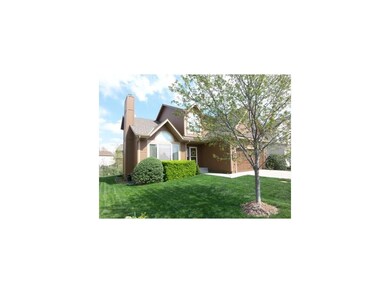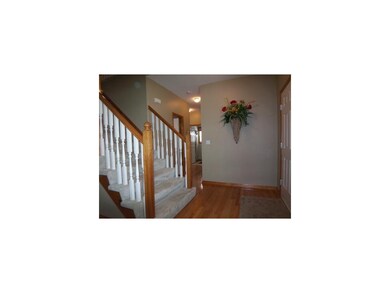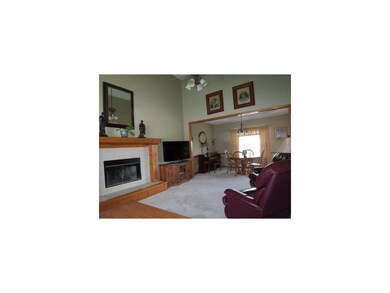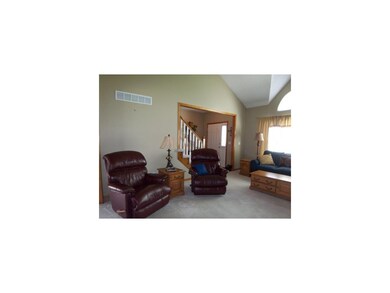
16351 S Avalon St Olathe, KS 66062
Highlights
- Clubhouse
- Deck
- Traditional Architecture
- Prairie Creek Elementary School Rated A-
- Vaulted Ceiling
- Granite Countertops
About This Home
As of May 2024DON'T MISS! Great Location. Immaculate, Well Maintained, 2 Story Home w/3 BR, 2 1/2 BA, and 2 Car Garage. New Roof (2011), New Water Heater (2012), Bright & Open Kit, LR & DR. Newer ('06), Lg, Well Constructed Deck on E side. Large Master,Vaulted Ceilings & Gleaming Hardwoods in Kitchen, Entry,& Hallway. Hunter Douglas Blinds Through-out. Pantry in Kitchen, Master BR has Walk-in Closet.
Last Agent to Sell the Property
Perry Cockayne
KW KANSAS CITY METRO License #SP00216170 Listed on: 04/30/2013
Home Details
Home Type
- Single Family
Est. Annual Taxes
- $2,375
Year Built
- Built in 2001
HOA Fees
- $33 Monthly HOA Fees
Parking
- 2 Car Garage
- Front Facing Garage
- Garage Door Opener
Home Design
- Traditional Architecture
- Brick Frame
- Composition Roof
Interior Spaces
- 1,632 Sq Ft Home
- Wet Bar: Vinyl, All Carpet, Carpet, Ceiling Fan(s), Part Drapes/Curtains, Walk-In Closet(s), Hardwood
- Built-In Features: Vinyl, All Carpet, Carpet, Ceiling Fan(s), Part Drapes/Curtains, Walk-In Closet(s), Hardwood
- Vaulted Ceiling
- Ceiling Fan: Vinyl, All Carpet, Carpet, Ceiling Fan(s), Part Drapes/Curtains, Walk-In Closet(s), Hardwood
- Skylights
- Fireplace With Gas Starter
- Thermal Windows
- Shades
- Plantation Shutters
- Drapes & Rods
- Formal Dining Room
- Basement
- Sump Pump
Kitchen
- Eat-In Kitchen
- Electric Oven or Range
- Recirculated Exhaust Fan
- Dishwasher
- Granite Countertops
- Laminate Countertops
- Disposal
Flooring
- Wall to Wall Carpet
- Linoleum
- Laminate
- Stone
- Ceramic Tile
- Luxury Vinyl Plank Tile
- Luxury Vinyl Tile
Bedrooms and Bathrooms
- 3 Bedrooms
- Cedar Closet: Vinyl, All Carpet, Carpet, Ceiling Fan(s), Part Drapes/Curtains, Walk-In Closet(s), Hardwood
- Walk-In Closet: Vinyl, All Carpet, Carpet, Ceiling Fan(s), Part Drapes/Curtains, Walk-In Closet(s), Hardwood
- Double Vanity
- Vinyl
Laundry
- Laundry Room
- Washer
Outdoor Features
- Deck
- Enclosed Patio or Porch
Schools
- Prairie Creek Elementary School
- Spring Hill High School
Additional Features
- Sprinkler System
- Central Heating and Cooling System
Listing and Financial Details
- Assessor Parcel Number DP13330000 0026
Community Details
Overview
- Association fees include trash pick up
- Cedar Ridge Park Subdivision
Recreation
- Community Pool
Additional Features
- Clubhouse
- Building Fire Alarm
Ownership History
Purchase Details
Home Financials for this Owner
Home Financials are based on the most recent Mortgage that was taken out on this home.Purchase Details
Purchase Details
Purchase Details
Home Financials for this Owner
Home Financials are based on the most recent Mortgage that was taken out on this home.Purchase Details
Home Financials for this Owner
Home Financials are based on the most recent Mortgage that was taken out on this home.Purchase Details
Home Financials for this Owner
Home Financials are based on the most recent Mortgage that was taken out on this home.Purchase Details
Similar Homes in Olathe, KS
Home Values in the Area
Average Home Value in this Area
Purchase History
| Date | Type | Sale Price | Title Company |
|---|---|---|---|
| Warranty Deed | -- | Platinum Title | |
| Interfamily Deed Transfer | -- | Security 1St Title Llc | |
| Quit Claim Deed | -- | None Available | |
| Warranty Deed | -- | Chicago Title Co | |
| Warranty Deed | -- | First American Title Ins Co | |
| Corporate Deed | -- | Columbian National Title Ins | |
| Warranty Deed | -- | Security Land Title Company |
Mortgage History
| Date | Status | Loan Amount | Loan Type |
|---|---|---|---|
| Open | $398,800 | New Conventional | |
| Previous Owner | $200,000 | Credit Line Revolving | |
| Previous Owner | $158,100 | New Conventional | |
| Previous Owner | $146,800 | New Conventional | |
| Previous Owner | $130,320 | No Value Available |
Property History
| Date | Event | Price | Change | Sq Ft Price |
|---|---|---|---|---|
| 05/23/2024 05/23/24 | Sold | -- | -- | -- |
| 04/28/2024 04/28/24 | Pending | -- | -- | -- |
| 04/26/2024 04/26/24 | For Sale | $385,000 | +93.0% | $219 / Sq Ft |
| 07/02/2013 07/02/13 | Sold | -- | -- | -- |
| 05/28/2013 05/28/13 | Pending | -- | -- | -- |
| 05/02/2013 05/02/13 | For Sale | $199,500 | -- | $122 / Sq Ft |
Tax History Compared to Growth
Tax History
| Year | Tax Paid | Tax Assessment Tax Assessment Total Assessment is a certain percentage of the fair market value that is determined by local assessors to be the total taxable value of land and additions on the property. | Land | Improvement |
|---|---|---|---|---|
| 2024 | $4,754 | $39,929 | $7,947 | $31,982 |
| 2023 | $4,605 | $37,905 | $7,947 | $29,958 |
| 2022 | $4,270 | $34,730 | $6,913 | $27,817 |
| 2021 | $3,976 | $31,591 | $6,913 | $24,678 |
| 2020 | $3,864 | $30,556 | $6,913 | $23,643 |
| 2019 | $3,556 | $27,853 | $4,940 | $22,913 |
| 2018 | $3,188 | $26,185 | $4,940 | $21,245 |
| 2017 | $3,072 | $24,943 | $4,708 | $20,235 |
| 2016 | $2,897 | $23,471 | $4,708 | $18,763 |
| 2015 | $2,778 | $22,494 | $4,708 | $17,786 |
| 2013 | -- | $20,320 | $4,280 | $16,040 |
Agents Affiliated with this Home
-
Dan O'Dell

Seller's Agent in 2024
Dan O'Dell
Real Broker, LLC
(913) 599-6363
64 in this area
545 Total Sales
-
Mike O Dell

Seller Co-Listing Agent in 2024
Mike O Dell
Real Broker, LLC
(913) 599-6363
42 in this area
327 Total Sales
-
Debbie Staab

Buyer's Agent in 2024
Debbie Staab
RE/MAX Premier Realty
(913) 652-0400
4 in this area
143 Total Sales
-
P
Seller's Agent in 2013
Perry Cockayne
KW KANSAS CITY METRO
Map
Source: Heartland MLS
MLS Number: 1828109
APN: DP13330000-0026
- 16972 S Mahaffie St
- 16960 S Mahaffie St
- 16977 S Mahaffie St
- 16965 S Mahaffie St
- Yorkshire I Plan at Stonebridge Meadows
- Hawthorn II Plan at Stonebridge Meadows
- Maplewood Plan at Stonebridge Meadows
- Sycamore Plan at Stonebridge Meadows
- Yorkshire II Plan at Stonebridge Meadows
- Ashwood Plan at Stonebridge Meadows
- Cypress II Plan at Stonebridge Meadows
- 16349 S Sunset St
- 17586 W 161st St
- 16529 S Fellows St
- 16488 S Stagecoach St
- 18502 W 163rd St
- 16753 S Ripley St
- 16785 S Ripley St
- 16737 S Ripley St
- 16601 S Lawson St
