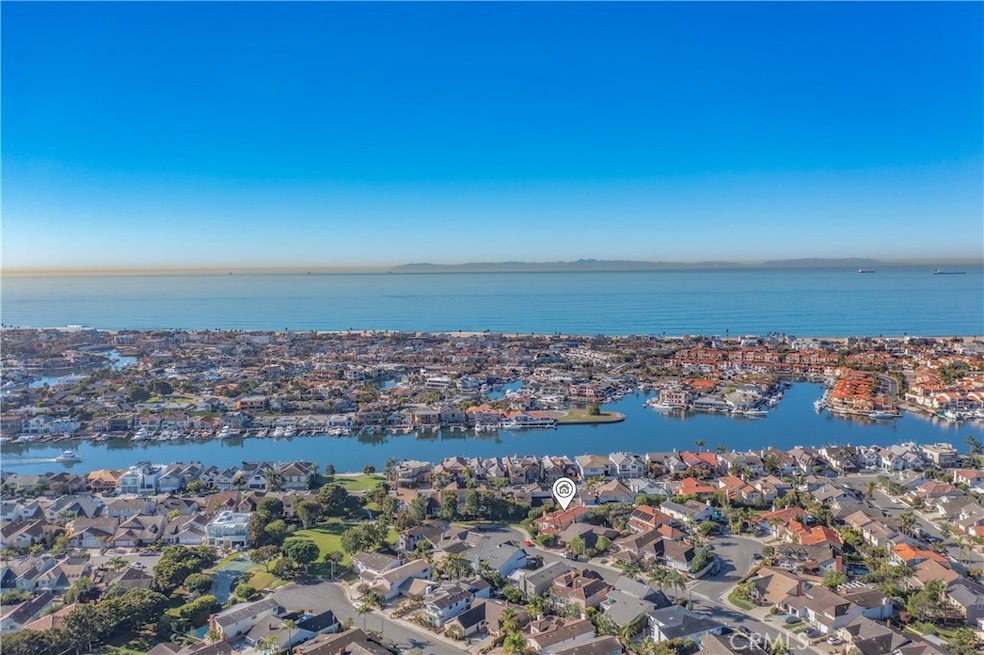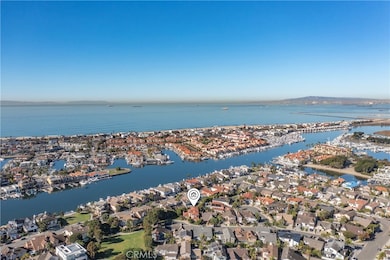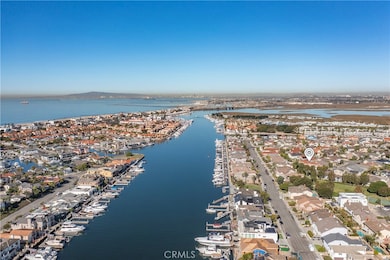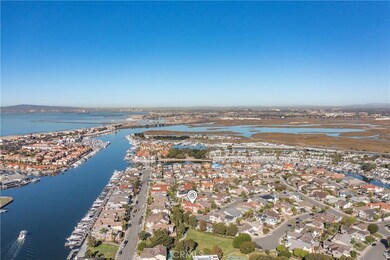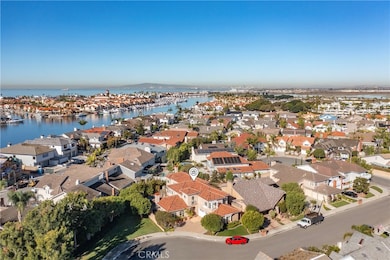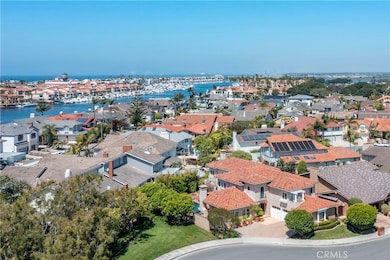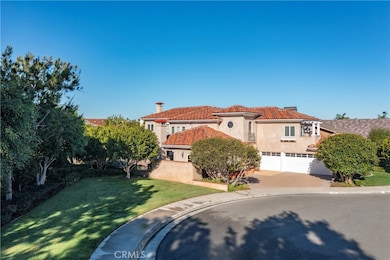16351 Spartan Cir Huntington Beach, CA 92649
Huntington Harbour NeighborhoodEstimated payment $20,146/month
Highlights
- Popular Property
- Property has ocean access
- Home fronts navigable water
- Harbour View Elementary School Rated A-
- Private Dock Site
- 5-minute walk to Trinidad Park
About This Home
Come join the Trinidad Island Lifestyle in this remarkable off water custom home built in 2001 and inspired by renowned architect Robert A.M. Stern’s classical Mediterranean Villa... "timeless" architecture which will never be "out of style". This remarkable residence includes a “mix” of desirable features which are rarely found together in one home: South Facing Back Yard with Swimming Pool & Spa, Outdoor Fireplace & BBQ, Quiet Cul-de-sac lot adjacent to a greenbelt, 3665 Square Feet of Living Area, 5 Bedrooms (or 4 Bedrooms + Bonus Room), 4.5 Bathrooms, (Including a Downstairs Bedroom with Full Bath), Elevator, Formal Living Room, Formal Dining Room, Kitchen Open to Family Room, Covered Outdoor Dining Area, Inside Laundry, 3 Car Garage, and Beautiful Landscaping. The home also includes a deeded boat dock which has accommodated boats over 40 feet LOA in the past. This home is one of the top 3 off water home locations on Trinidad Island, and arguably top 5 off water homes in Huntington Harbour all things considered. Yes, there is a 3D tour... look for it in whatever system you are using to view the listing. Again, this is no ordinary home: Custom construction, premium location, open floorplan, fantastic neighborhood, ideal orientation for a pool home, quiet c-d-s street, elevator, downstairs bedroom & ensuite bath, pool/spa, 3 car garage, boat dock... Do not miss this opportunity!
Listing Agent
Coldwell Banker-Campbell Rltrs Brokerage Phone: 714-336-0394 License #00943759 Listed on: 11/11/2025

Home Details
Home Type
- Single Family
Est. Annual Taxes
- $10,349
Year Built
- Built in 2001
Lot Details
- 6,600 Sq Ft Lot
- Home fronts navigable water
- Cul-De-Sac
- Wrought Iron Fence
- Block Wall Fence
- Level Lot
- Irregular Lot
- Front and Back Yard Sprinklers
HOA Fees
- $337 Monthly HOA Fees
Parking
- 3 Car Direct Access Garage
- 3 Open Parking Spaces
- Parking Available
- Front Facing Garage
- Two Garage Doors
- Driveway Level
Home Design
- Mediterranean Architecture
- Entry on the 1st floor
- Turnkey
- Slab Foundation
- Tile Roof
- Clay Roof
- Copper Plumbing
- Stucco
Interior Spaces
- 3,665 Sq Ft Home
- 2-Story Property
- Open Floorplan
- Crown Molding
- Beamed Ceilings
- Cathedral Ceiling
- Gas Fireplace
- Double Pane Windows
- French Mullion Window
- Family Room with Fireplace
- Family Room Off Kitchen
- Living Room
- Dining Room
- Park or Greenbelt Views
- Laundry Room
Kitchen
- Open to Family Room
- Breakfast Bar
- Double Oven
- Gas Oven
- Gas Cooktop
- Microwave
- Water Line To Refrigerator
- Dishwasher
- Kitchen Island
- Granite Countertops
- Disposal
Flooring
- Carpet
- Stone
Bedrooms and Bathrooms
- 5 Bedrooms | 1 Main Level Bedroom
- Primary Bedroom Suite
- Walk-In Closet
- Upgraded Bathroom
- Jack-and-Jill Bathroom
- Bathroom on Main Level
- Granite Bathroom Countertops
- Stone Bathroom Countertops
- Makeup or Vanity Space
- Dual Vanity Sinks in Primary Bathroom
- Soaking Tub
- Separate Shower
- Exhaust Fan In Bathroom
Pool
- In Ground Pool
- In Ground Spa
- Gunite Pool
- Gunite Spa
Outdoor Features
- Property has ocean access
- Boat Slip
- Private Dock Site
- Docks
- Balcony
- Covered Patio or Porch
- Exterior Lighting
- Outdoor Grill
Schools
- Harbor View Elementary School
- Marine View Middle School
- Marina High School
Utilities
- Forced Air Heating and Cooling System
- Heating System Uses Natural Gas
- Natural Gas Connected
- Sewer Paid
- Cable TV Available
Listing and Financial Details
- Tax Lot 31
- Tax Tract Number 9347
- Assessor Parcel Number 17871232
- $392 per year additional tax assessments
- Seller Considering Concessions
Community Details
Overview
- Trinidad Island Association, Phone Number (949) 833-2600
- Keystone HOA
- Trinidad Island Subdivision
Recreation
- Boat Dock
- Community Playground
- Fishing
- Water Sports
- Bike Trail
Security
- Security Guard
Map
Home Values in the Area
Average Home Value in this Area
Tax History
| Year | Tax Paid | Tax Assessment Tax Assessment Total Assessment is a certain percentage of the fair market value that is determined by local assessors to be the total taxable value of land and additions on the property. | Land | Improvement |
|---|---|---|---|---|
| 2025 | $10,349 | $934,513 | $319,120 | $615,393 |
| 2024 | $10,349 | $916,190 | $312,863 | $603,327 |
| 2023 | $10,115 | $898,226 | $306,728 | $591,498 |
| 2022 | $9,969 | $880,614 | $300,714 | $579,900 |
| 2021 | $9,785 | $863,348 | $294,818 | $568,530 |
| 2020 | $9,675 | $854,496 | $291,795 | $562,701 |
| 2019 | $9,503 | $837,742 | $286,074 | $551,668 |
| 2018 | $9,287 | $821,316 | $280,465 | $540,851 |
| 2017 | $9,138 | $805,212 | $274,965 | $530,247 |
| 2016 | $8,757 | $789,424 | $269,574 | $519,850 |
| 2015 | $8,624 | $777,567 | $265,525 | $512,042 |
| 2014 | $8,454 | $762,336 | $260,324 | $502,012 |
Property History
| Date | Event | Price | List to Sale | Price per Sq Ft |
|---|---|---|---|---|
| 11/11/2025 11/11/25 | For Sale | $3,595,000 | -- | $981 / Sq Ft |
Source: California Regional Multiple Listing Service (CRMLS)
MLS Number: OC25256941
APN: 178-712-32
- 16312 Spartan Cir
- 3562 Venture Dr
- 16502 Mariana Cir
- 3476 Windspun Dr
- 3299 Tempe Dr
- 3436 Bravata Dr
- 16291 Countess Dr Unit 211
- 16291 Countess Dr Unit 105
- 3781 Ragtime Cir
- 3201 Francois Dr Unit 67
- 16561 Wanderer Ln
- 16352 Maruffa Cir
- 16611 Carousel Ln
- 3682 Montego Dr
- 16143 Saint Croix Cir
- 16113 Saint Croix Cir
- 16745 Bayview Dr Unit B
- 3871 Mistral Dr
- 16661 Carousel Ln
- 16103 Saint Croix Cir
- 16471 Malden Cir
- 3310 Tempe Dr
- 16602 Wellington Cir
- 3211 Anne Cir Unit 102
- 16735 Bayview Dr
- 16788 Bayview Dr Unit B
- 16775 15th St Unit B
- 16511 23rd St
- 16511 23rd St
- 16459 24th St
- 16765 S Pacific Ave Unit 'B'
- 16887 S Pacific Ave
- 17016 7th St
- 4176 Delphi Cir
- 4191 Branford Dr
- 17165 Pacific Coast Hwy Unit B2
- 17140 Bluewater Ln Unit 154
- 16842 Harkness Cir
- 16700 Saybrook Ln
- 16682 Algonquin St
