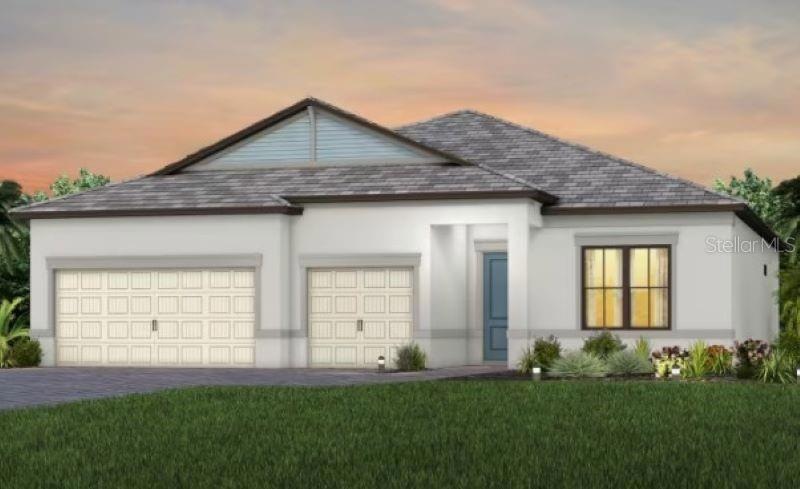
16357 Hidden Oak Loop Bradenton, FL 34211
Estimated Value: $702,000 - $788,256
Highlights
- New Construction
- In Ground Pool
- 3 Car Attached Garage
- Lakewood Ranch High School Rated A-
- Pond View
- Sliding Doors
About This Home
As of December 2023Sold data property.
Last Agent to Sell the Property
Stellar Non-Member Office Listed on: 12/19/2023

Last Buyer's Agent
BETTER HOMES AND GARDENS REAL ESTATE ATCHLEY PROPE License #3426597

Home Details
Home Type
- Single Family
Est. Annual Taxes
- $2,415
Year Built
- Built in 2023 | New Construction
Lot Details
- 8,904 Sq Ft Lot
- Property is zoned PD-R
HOA Fees
- $304 Monthly HOA Fees
Parking
- 3 Car Attached Garage
Home Design
- Slab Foundation
- Tile Roof
- Block Exterior
Interior Spaces
- 2,298 Sq Ft Home
- Sliding Doors
- Pond Views
Kitchen
- Range
- Microwave
- Dishwasher
- Disposal
Bedrooms and Bathrooms
- 3 Bedrooms
Laundry
- Laundry in unit
- Dryer
- Washer
Pool
- In Ground Pool
- In Ground Spa
Utilities
- Central Heating and Cooling System
- High Speed Internet
- Cable TV Available
Community Details
- Sapphire Point HOA
- Built by PULTE HOMES
- Sapphire Point Ph Iiia Subdivision, Ashby Floorplan
Listing and Financial Details
- Tax Lot 186
- Assessor Parcel Number 581724109
- $1,122 per year additional tax assessments
Ownership History
Purchase Details
Home Financials for this Owner
Home Financials are based on the most recent Mortgage that was taken out on this home.Similar Homes in Bradenton, FL
Home Values in the Area
Average Home Value in this Area
Purchase History
| Date | Buyer | Sale Price | Title Company |
|---|---|---|---|
| Labrie Timothy P | $862,300 | Pgp Title |
Mortgage History
| Date | Status | Borrower | Loan Amount |
|---|---|---|---|
| Open | Labrie Timothy P | $562,245 |
Property History
| Date | Event | Price | Change | Sq Ft Price |
|---|---|---|---|---|
| 12/19/2023 12/19/23 | Sold | $862,245 | 0.0% | $375 / Sq Ft |
| 12/19/2023 12/19/23 | For Sale | $862,245 | -- | $375 / Sq Ft |
| 05/03/2023 05/03/23 | Pending | -- | -- | -- |
Tax History Compared to Growth
Tax History
| Year | Tax Paid | Tax Assessment Tax Assessment Total Assessment is a certain percentage of the fair market value that is determined by local assessors to be the total taxable value of land and additions on the property. | Land | Improvement |
|---|---|---|---|---|
| 2024 | $2,466 | $573,034 | $91,800 | $481,234 |
| 2023 | $2,466 | $91,800 | $91,800 | $0 |
| 2022 | $2,415 | $90,000 | $90,000 | $0 |
Agents Affiliated with this Home
-
Stellar Non-Member Agent
S
Seller's Agent in 2023
Stellar Non-Member Agent
FL_MFRMLS
-
Kimberly Weiler

Buyer's Agent in 2023
Kimberly Weiler
BETTER HOMES AND GARDENS REAL ESTATE ATCHLEY PROPE
(941) 538-8853
4 in this area
36 Total Sales
Map
Source: Stellar MLS
MLS Number: J970150
APN: 5817-2410-9
- 16434 Slate Place
- 6223 Baywood Ct
- 6043 Bluestar Ct
- 16439 Slate Place
- 5850 Silverside Pine Ct
- 16226 Hidden Oak Loop
- 5633 Clearwater Ct
- 5949 Bluestar Ct
- 16407 Sapphire Point Dr
- 16423 Sapphire Point Dr
- 16411 Sapphire Point Dr
- 4951 Ribbon Rock Cove
- 5014 Coastal Oak Ct
- 19410 Indian Rock Place
- 5018 Coastal Oak Ct
- 5015 Stoney Point Glen
- 18840 Indian Rock Place
- 18844 Indian Rock Place
- 16427 Sapphire Point Dr
- 5953 Bluestar Ct
- 5646 Silverside Pine Ct
- 5811 Silverside Pine Ct
- 5724 Bluestar Ct
- 5516 Silverside Pine Ct
- 5761 Silverside Pine Ct
- 16251 Hidden Oak Loop
- 5519 Silverside Pine Ct
- 5409 Silverside Pine Ct
- 5466 Silverside Pine Ct
- 16218 Hidden Oak Loop
- 16435 Slate Place
- 16211 Hidden Oak Loop
- 16430 Slate Place
- 6110 Bluestar Ct
- 5856 Silverside Pine Ct
- 5417 Silverside Pine Ct
- 16357 Hidden Oak Loop
- 5441 Silverside Pine Ct
- 6108 Baywood Ct
- 5485 Silverside Pine Ct
