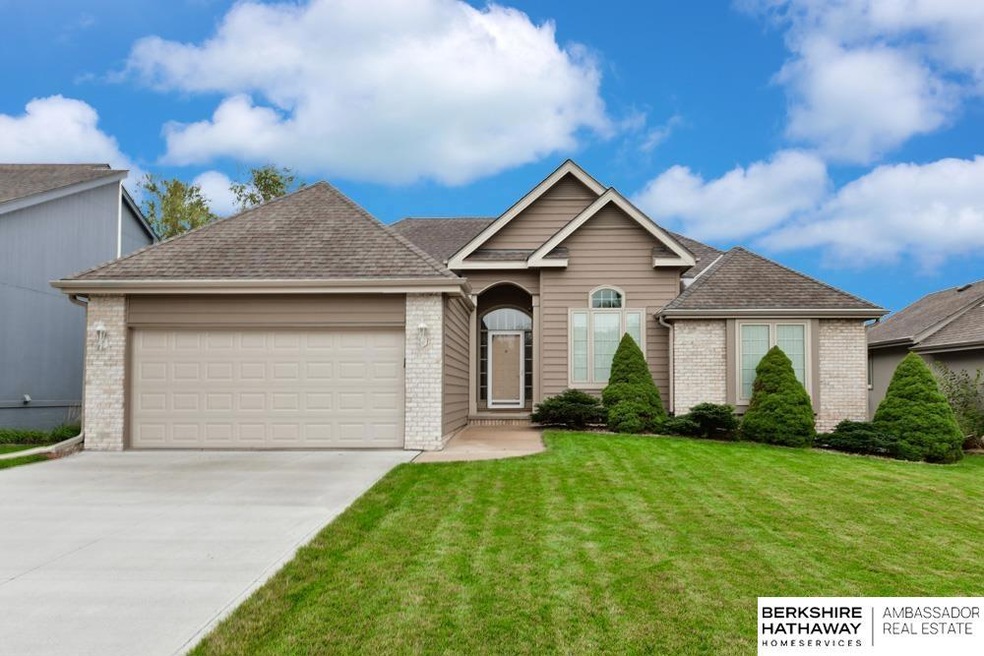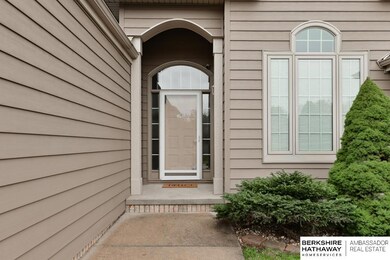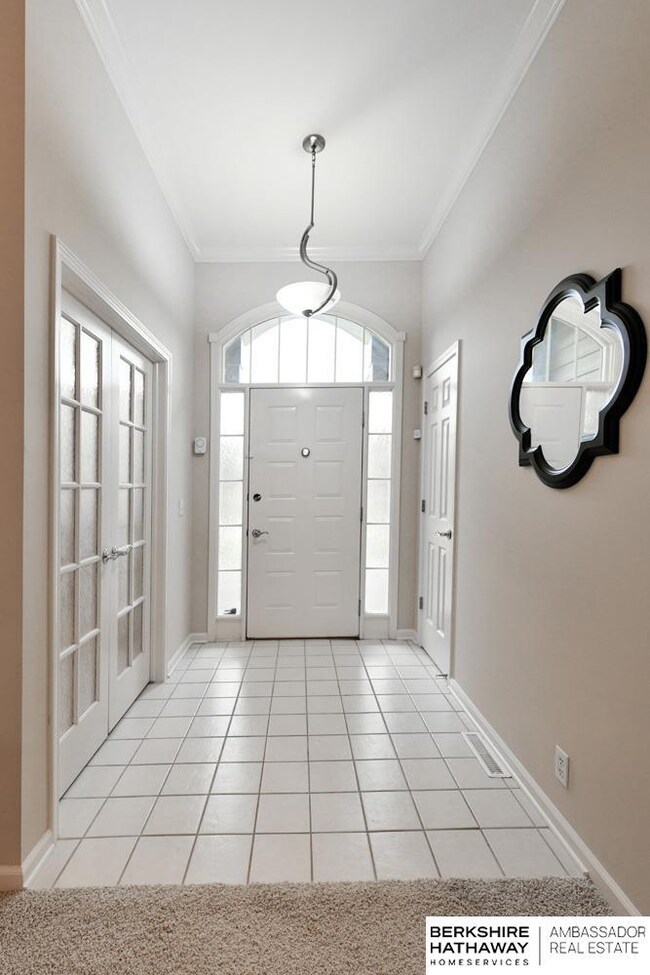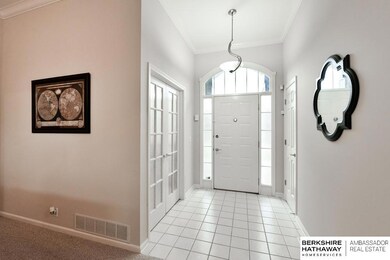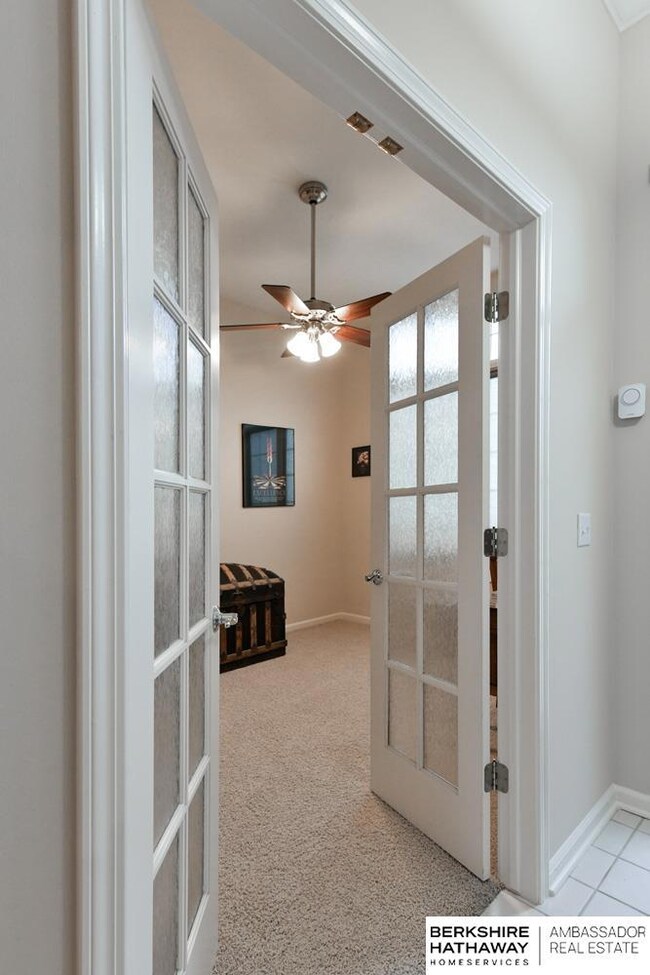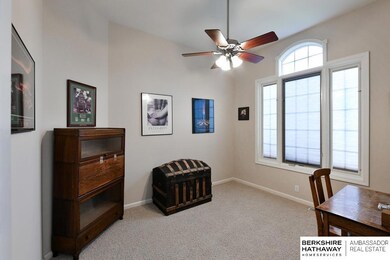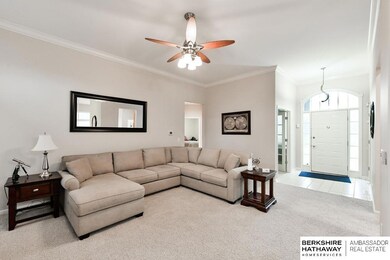
Estimated Value: $350,000 - $381,596
Highlights
- Ranch Style House
- Formal Dining Room
- Porch
- No HOA
- Skylights
- 4-minute walk to Elk Creek Park
About This Home
As of November 2023Remarkable Walkout Ranch in Elk Creek Crossing is Move-in Ready! Exterior improvements include new driveway (2022), Pella Triple Pane windows (over the last 15 years), new roof (2016) & mature landscaping. Light, bright & open floor plan showcases neutral paint, gas fireplace w/brick surround & mantel & 9’ ceilings on the main. Tile entry is flanked by French doors that open to office/bedroom 3. Modern kitchen includes new quartz counters, subway tile splash & updated stainless steel appliances. Dinette opens to covered composite deck w/aluminum railing (2014) & level backyard! Primary suite includes recessed ceiling w/fan, walk-in closet & ¾ bath w/double sinks & new light fixture. Bedroom 2 has easy access to full hall bath. Finished lower level includes bedroom 4 en suite w/huge ¾ bath & walk-in closet, rec rm w/dry bar & storage rooms. Lower level opens to patio & backyard. LeafFilter Gutter Guards (2021).
Last Agent to Sell the Property
BHHS Ambassador Real Estate License #20020023 Listed on: 10/13/2023

Home Details
Home Type
- Single Family
Est. Annual Taxes
- $5,640
Year Built
- Built in 1996
Lot Details
- 8,820 Sq Ft Lot
- Lot Dimensions are 63 x 140
- Sprinkler System
Parking
- 2 Car Attached Garage
- Garage Door Opener
Home Design
- Ranch Style House
- Traditional Architecture
- Brick Exterior Construction
- Block Foundation
- Composition Roof
- Hardboard
Interior Spaces
- Ceiling height of 9 feet or more
- Ceiling Fan
- Skylights
- Gas Log Fireplace
- Window Treatments
- Living Room with Fireplace
- Formal Dining Room
- Home Security System
Kitchen
- Oven or Range
- Microwave
- Dishwasher
- Disposal
Flooring
- Wall to Wall Carpet
- Ceramic Tile
Bedrooms and Bathrooms
- 4 Bedrooms
- Walk-In Closet
- Dual Sinks
- Shower Only
Laundry
- Dryer
- Washer
Partially Finished Basement
- Walk-Out Basement
- Sump Pump
Outdoor Features
- Covered Deck
- Porch
Schools
- Standing Bear Elementary School
- Buffett Middle School
- Burke High School
Utilities
- Forced Air Heating and Cooling System
- Heating System Uses Gas
- Cable TV Available
Community Details
- No Home Owners Association
- Elk Creek Crossing Subdivision
Listing and Financial Details
- Assessor Parcel Number 1014310338
Ownership History
Purchase Details
Home Financials for this Owner
Home Financials are based on the most recent Mortgage that was taken out on this home.Purchase Details
Similar Homes in the area
Home Values in the Area
Average Home Value in this Area
Purchase History
| Date | Buyer | Sale Price | Title Company |
|---|---|---|---|
| Hancock David Lynn | $375,000 | Ambassador Title | |
| Shawn Semerad | $205,000 | -- |
Mortgage History
| Date | Status | Borrower | Loan Amount |
|---|---|---|---|
| Open | Hancock David Lynn | $200,000 | |
| Open | Hancock David Lynn | $300,000 | |
| Previous Owner | Semerad Shawn | $124,000 | |
| Previous Owner | Semerad Shawn | $152,000 | |
| Previous Owner | Peterson Scott E | $50,000 |
Property History
| Date | Event | Price | Change | Sq Ft Price |
|---|---|---|---|---|
| 11/17/2023 11/17/23 | Sold | $375,000 | 0.0% | $150 / Sq Ft |
| 10/25/2023 10/25/23 | Pending | -- | -- | -- |
| 10/13/2023 10/13/23 | For Sale | $375,000 | -- | $150 / Sq Ft |
Tax History Compared to Growth
Tax History
| Year | Tax Paid | Tax Assessment Tax Assessment Total Assessment is a certain percentage of the fair market value that is determined by local assessors to be the total taxable value of land and additions on the property. | Land | Improvement |
|---|---|---|---|---|
| 2023 | $6,175 | $292,700 | $39,500 | $253,200 |
| 2022 | $5,640 | $264,200 | $39,500 | $224,700 |
| 2021 | $4,919 | $232,400 | $39,500 | $192,900 |
| 2020 | $4,976 | $232,400 | $39,500 | $192,900 |
| 2019 | $4,428 | $206,200 | $39,500 | $166,700 |
| 2018 | $4,434 | $206,200 | $39,500 | $166,700 |
| 2017 | $4,201 | $194,400 | $39,500 | $154,900 |
| 2016 | $4,060 | $189,200 | $17,000 | $172,200 |
| 2015 | $3,743 | $176,800 | $15,900 | $160,900 |
| 2014 | $3,743 | $176,800 | $15,900 | $160,900 |
Agents Affiliated with this Home
-
Karen Jennings

Seller's Agent in 2023
Karen Jennings
BHHS Ambassador Real Estate
(402) 290-6296
553 Total Sales
-
Jason Kroll

Buyer's Agent in 2023
Jason Kroll
Better Homes and Gardens R.E.
(402) 212-8557
47 Total Sales
Map
Source: Great Plains Regional MLS
MLS Number: 22324089
APN: 1431-0338-10
- 16269 Manderson St
- 16354 Taylor St
- 16101 Sahler St
- 4402 N Branch Dr
- 23722 P St
- 4322 N 160th Ave
- 4525 N 167th St
- 4209 N 158th Ave
- 17068 Mary St
- 16548 Wirt St
- 17015 Sahler St
- 16558 Wirt St
- 16704 Grand Ave
- 16421 Redman Ave
- 4017 N 156th Ave
- 2914 N 165th Ave
- 4828 N 160th Ave
- 3228 N 159th Ave
- 2904 N 166th St
- 3113 N 169th St
- 16357 Sahler St
- 16363 Sahler St
- 16351 Sahler St
- 16369 Sahler St
- 16321 Sahler St
- 16334 Sprague St
- 16328 Sprague St
- 16404 Sprague St
- 4202 N 163rd Ave
- 16322 Sprague St
- 16375 Sahler St
- 16315 Sahler St
- 16408 Sprague St
- 16310 Sprague St
- 4201 N 164th St
- 4201 N 164th St
- 4203 N 163rd Ave
- 4206 N 163rd Ave
- 16405 Sahler St
- 16305 Sahler St
