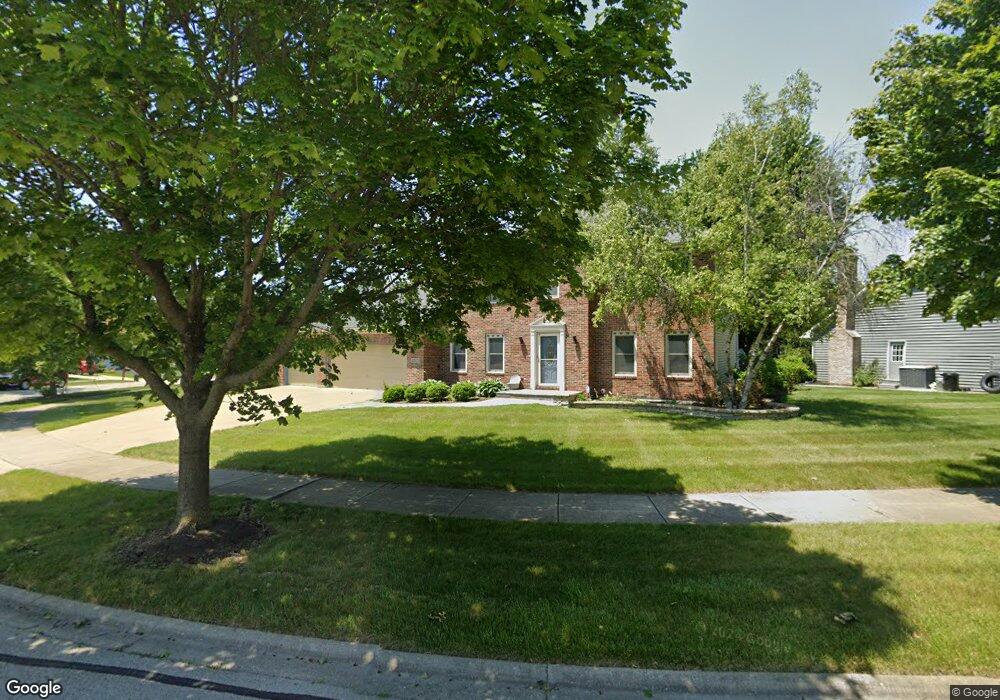1636 Canyon Run Rd Naperville, IL 60565
University Heights NeighborhoodEstimated Value: $688,000 - $789,000
5
Beds
4
Baths
3,659
Sq Ft
$207/Sq Ft
Est. Value
About This Home
This home is located at 1636 Canyon Run Rd, Naperville, IL 60565 and is currently estimated at $758,689, approximately $207 per square foot. 1636 Canyon Run Rd is a home located in DuPage County with nearby schools including Meadow Glens Elementary School, Madison Jr High School, and Naperville Central High School.
Ownership History
Date
Name
Owned For
Owner Type
Purchase Details
Closed on
Sep 6, 2003
Sold by
Martin Michael Alan
Bought by
Tamras Martin Suzy
Current Estimated Value
Purchase Details
Closed on
May 22, 2003
Sold by
Tamras Beller Suzy
Bought by
Martin Michael Alan
Purchase Details
Closed on
Jan 3, 1998
Sold by
Christensen Rosa
Bought by
Tamras Beller Suzy
Purchase Details
Closed on
Apr 15, 1997
Sold by
Tamras Youlia and Christensen Rosa
Bought by
Christensen Rosa
Purchase Details
Closed on
Feb 28, 1995
Sold by
Whetter Keith B and Whetter Tammy L
Bought by
Tamras Youlia and Christensen Rosa
Home Financials for this Owner
Home Financials are based on the most recent Mortgage that was taken out on this home.
Original Mortgage
$194,800
Interest Rate
9.12%
Create a Home Valuation Report for This Property
The Home Valuation Report is an in-depth analysis detailing your home's value as well as a comparison with similar homes in the area
Home Values in the Area
Average Home Value in this Area
Purchase History
| Date | Buyer | Sale Price | Title Company |
|---|---|---|---|
| Tamras Martin Suzy | -- | -- | |
| Martin Michael Alan | -- | -- | |
| Tamras Beller Suzy | -- | -- | |
| Christensen Rosa | -- | -- | |
| Tamras Youlia | $243,500 | -- |
Source: Public Records
Mortgage History
| Date | Status | Borrower | Loan Amount |
|---|---|---|---|
| Previous Owner | Tamras Youlia | $194,800 |
Source: Public Records
Tax History Compared to Growth
Tax History
| Year | Tax Paid | Tax Assessment Tax Assessment Total Assessment is a certain percentage of the fair market value that is determined by local assessors to be the total taxable value of land and additions on the property. | Land | Improvement |
|---|---|---|---|---|
| 2024 | $11,088 | $188,997 | $69,566 | $119,431 |
| 2023 | $10,688 | $172,490 | $63,490 | $109,000 |
| 2022 | $9,949 | $159,720 | $58,790 | $100,930 |
| 2021 | $9,586 | $153,680 | $56,570 | $97,110 |
| 2020 | $9,381 | $150,910 | $55,550 | $95,360 |
| 2019 | $9,109 | $144,390 | $53,150 | $91,240 |
| 2018 | $9,112 | $144,390 | $53,150 | $91,240 |
| 2017 | $8,929 | $139,520 | $51,360 | $88,160 |
| 2016 | $8,750 | $134,470 | $49,500 | $84,970 |
| 2015 | $8,696 | $126,630 | $46,610 | $80,020 |
| 2014 | $8,840 | $124,760 | $45,920 | $78,840 |
| 2013 | $8,707 | $125,060 | $46,030 | $79,030 |
Source: Public Records
Map
Nearby Homes
- 1704 Kenyon Dr
- 1501 Clarkson Ct
- 1217 River Oak Dr
- 2098 Fall Brook Dr
- 1877 Appaloosa Dr
- 903 Canyon Run Rd
- 2250 Lisson Rd
- 818 Wescott Rd
- 1817 Appaloosa Dr
- 1519 77th St
- 2230 Keim Rd Unit 3B
- 1509 Shiva Ln
- 805 Potomac Ave
- 716 Ayers St
- 25 W 500 Royce Rd
- 1120 Colgate Ct
- 621 Bourbon Ct
- 705 Potomac Ave
- 517 Sheffield Rd
- 425 Carriage Hill Rd
- 1654 Canyon Run Rd
- 1628 Canyon Run Rd
- 1690 Carthage Ct
- 1658 Canyon Run Rd
- 1624 Canyon Run Rd
- 1868 Vassar Dr
- 1568 Ithaca Dr
- 1655 Canyon Run Rd
- 1691 Carthage Ct
- 1639 Canyon Run Rd
- 1651 Canyon Run Rd
- 1620 Canyon Run Rd
- 1864 Vassar Dr
- 1659 Canyon Run Rd
- 1643 Canyon Run Rd
- 1623 Canyon Run Rd
- 1647 Canyon Run Rd
- 1698 Carthage Ct
- 1695 Carthage Ct
- 1860 Vassar Dr
