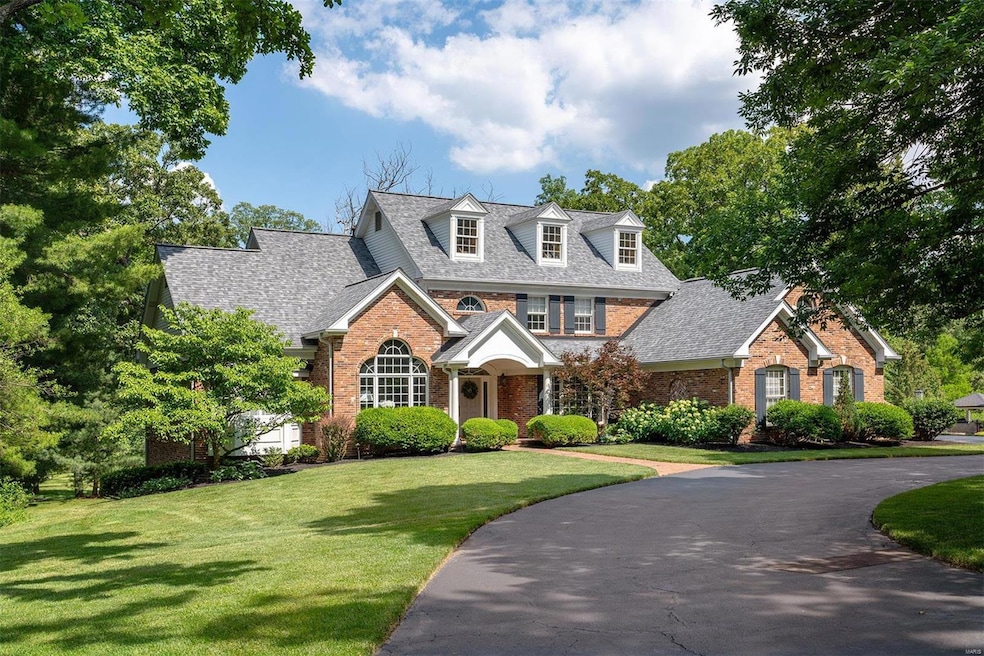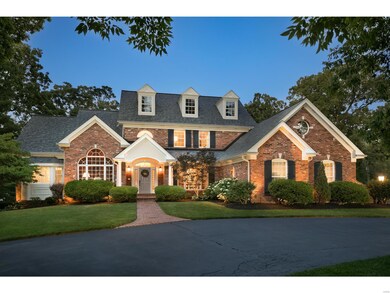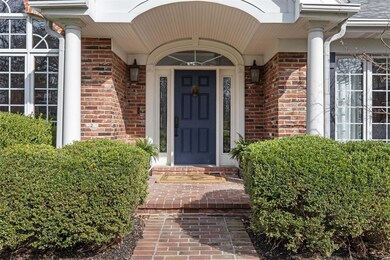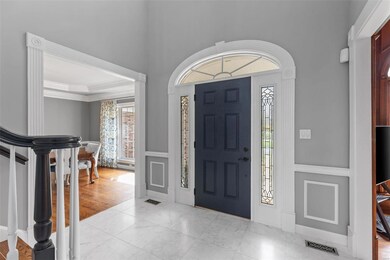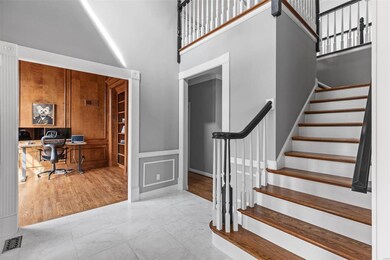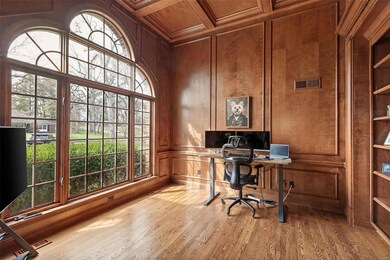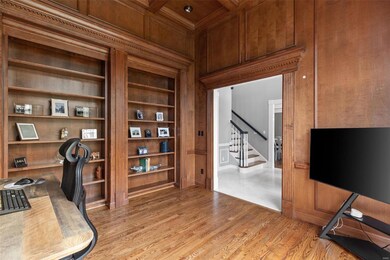
1636 Forest Aire Saint Louis, MO 63131
Highlights
- 0.98 Acre Lot
- Open Floorplan
- Vaulted Ceiling
- Westchester Elementary School Rated A
- Hearth Room
- Traditional Architecture
About This Home
As of May 2025Unexpected job relocation—don’t miss this rare opportunity! Exquisite 5-bedroom, 5,100+ sq. ft.custom Berkley home designed for both luxurious living and entertaining, featuring floor-to-ceiling windows, rich hardwood floors, intricate moldings, & 3 fireplaces.The main-floor primary suite features a spa-like bath and custom walk-in closet, while the gourmet Viking kitchen opens to a charming family room with a floor-to-ceiling stone fireplace and views of the private patio and lush grounds. A 2-story great room, formal dining room, wet bar, paneled office, and laundry room complete the first floor.The 2nd floor offers 3 spacious bedrooms, each with walk-in closets.The walk-out lower level boasts high-end finishes, family room, wet bar, golf room /gym, bedroom, full bath, additional patio and green space plus a large unfinished storage area.Great neighborhood and walkable to schools.Additional features include a 3-car garage w/ epoxy flooring, irrigation system and wired Sonos speakers.
Last Agent to Sell the Property
Laura McCarthy- Clayton License #2019041966 Listed on: 03/21/2025

Last Buyer's Agent
Berkshire Hathaway HomeServices Alliance Real Estate License #1999107907

Home Details
Home Type
- Single Family
Est. Annual Taxes
- $15,149
Year Built
- Built in 1999
Lot Details
- 0.98 Acre Lot
- Lot Dimensions are 243x176
- Corner Lot
HOA Fees
- $25 Monthly HOA Fees
Parking
- 3 Car Attached Garage
- Driveway
Home Design
- Traditional Architecture
- Brick Exterior Construction
Interior Spaces
- 1.5-Story Property
- Open Floorplan
- Wet Bar
- Bookcases
- Vaulted Ceiling
- 3 Fireplaces
- Fireplace Features Masonry
- Gas Fireplace
- Insulated Windows
- Palladian Windows
- Great Room
- Family Room
- Breakfast Room
- Dining Room
- Den
Kitchen
- Hearth Room
- Double Oven
- Grill
- Gas Cooktop
- Range Hood
- Microwave
- Dishwasher
- Stainless Steel Appliances
Flooring
- Wood
- Carpet
Bedrooms and Bathrooms
- 5 Bedrooms
- Walk-In Closet
Laundry
- Laundry Room
- Dryer
- Washer
Basement
- Walk-Out Basement
- Basement Fills Entire Space Under The House
- Sump Pump
- Fireplace in Basement
- Finished Basement Bathroom
Schools
- Westchester Elem. Elementary School
- North Kirkwood Middle School
- Kirkwood Sr. High School
Utilities
- Cooling Available
- Forced Air Heating System
Listing and Financial Details
- Assessor Parcel Number 21N-31-0215
Community Details
Overview
- Built by Berkley Construction
- Custom
Recreation
- Recreational Area
Ownership History
Purchase Details
Home Financials for this Owner
Home Financials are based on the most recent Mortgage that was taken out on this home.Purchase Details
Home Financials for this Owner
Home Financials are based on the most recent Mortgage that was taken out on this home.Purchase Details
Home Financials for this Owner
Home Financials are based on the most recent Mortgage that was taken out on this home.Purchase Details
Home Financials for this Owner
Home Financials are based on the most recent Mortgage that was taken out on this home.Purchase Details
Home Financials for this Owner
Home Financials are based on the most recent Mortgage that was taken out on this home.Purchase Details
Home Financials for this Owner
Home Financials are based on the most recent Mortgage that was taken out on this home.Purchase Details
Home Financials for this Owner
Home Financials are based on the most recent Mortgage that was taken out on this home.Purchase Details
Home Financials for this Owner
Home Financials are based on the most recent Mortgage that was taken out on this home.Purchase Details
Home Financials for this Owner
Home Financials are based on the most recent Mortgage that was taken out on this home.Purchase Details
Purchase Details
Home Financials for this Owner
Home Financials are based on the most recent Mortgage that was taken out on this home.Purchase Details
Home Financials for this Owner
Home Financials are based on the most recent Mortgage that was taken out on this home.Similar Homes in Saint Louis, MO
Home Values in the Area
Average Home Value in this Area
Purchase History
| Date | Type | Sale Price | Title Company |
|---|---|---|---|
| Special Warranty Deed | -- | Absolute Title Services | |
| Warranty Deed | -- | None Listed On Document | |
| Deed | -- | None Listed On Document | |
| Warranty Deed | -- | Title Partners | |
| Deed | -- | Title Partners | |
| Warranty Deed | $1,065,000 | Investors Title Co Clayton | |
| Interfamily Deed Transfer | -- | Ort | |
| Interfamily Deed Transfer | -- | Ort | |
| Interfamily Deed Transfer | -- | -- | |
| Interfamily Deed Transfer | -- | -- | |
| Interfamily Deed Transfer | -- | -- | |
| Interfamily Deed Transfer | -- | -- | |
| Interfamily Deed Transfer | $625,000 | -- | |
| Interfamily Deed Transfer | $625,000 | -- | |
| Interfamily Deed Transfer | -- | -- | |
| Warranty Deed | $829,000 | -- | |
| Warranty Deed | -- | -- |
Mortgage History
| Date | Status | Loan Amount | Loan Type |
|---|---|---|---|
| Open | $1,423,200 | New Conventional | |
| Previous Owner | $900,100 | New Conventional | |
| Previous Owner | $1,450,000 | New Conventional | |
| Previous Owner | $200,000 | New Conventional | |
| Previous Owner | $775,000 | Purchase Money Mortgage | |
| Previous Owner | $150,000 | Credit Line Revolving | |
| Previous Owner | $614,500 | Stand Alone Refi Refinance Of Original Loan | |
| Previous Owner | $623,000 | Purchase Money Mortgage | |
| Previous Owner | $625,000 | No Value Available | |
| Previous Owner | $650,000 | No Value Available | |
| Previous Owner | $295,000 | No Value Available | |
| Closed | -- | No Value Available |
Property History
| Date | Event | Price | Change | Sq Ft Price |
|---|---|---|---|---|
| 05/30/2025 05/30/25 | Sold | -- | -- | -- |
| 05/01/2025 05/01/25 | For Sale | $1,779,000 | 0.0% | $356 / Sq Ft |
| 04/25/2025 04/25/25 | Sold | -- | -- | -- |
| 04/25/2025 04/25/25 | Price Changed | $1,779,000 | 0.0% | $356 / Sq Ft |
| 04/21/2025 04/21/25 | Off Market | -- | -- | -- |
| 03/24/2025 03/24/25 | Pending | -- | -- | -- |
| 03/21/2025 03/21/25 | For Sale | $1,779,000 | +1.7% | $356 / Sq Ft |
| 03/13/2025 03/13/25 | Off Market | -- | -- | -- |
| 07/28/2023 07/28/23 | Sold | -- | -- | -- |
| 06/30/2023 06/30/23 | Pending | -- | -- | -- |
| 06/08/2023 06/08/23 | For Sale | $1,750,000 | -- | $350 / Sq Ft |
Tax History Compared to Growth
Tax History
| Year | Tax Paid | Tax Assessment Tax Assessment Total Assessment is a certain percentage of the fair market value that is determined by local assessors to be the total taxable value of land and additions on the property. | Land | Improvement |
|---|---|---|---|---|
| 2024 | $15,149 | $226,140 | $94,150 | $131,990 |
| 2023 | $15,149 | $226,140 | $94,150 | $131,990 |
| 2022 | $15,329 | $216,080 | $65,850 | $150,230 |
| 2021 | $15,188 | $216,080 | $65,850 | $150,230 |
| 2020 | $12,564 | $187,330 | $56,510 | $130,820 |
| 2019 | $12,579 | $187,330 | $56,510 | $130,820 |
| 2018 | $10,367 | $138,500 | $30,120 | $108,380 |
| 2017 | $10,390 | $138,500 | $30,120 | $108,380 |
| 2016 | $12,422 | $167,310 | $42,100 | $125,210 |
| 2015 | $12,436 | $167,310 | $42,100 | $125,210 |
| 2014 | $11,740 | $154,550 | $28,730 | $125,820 |
Agents Affiliated with this Home
-
Jiggs Dunn

Seller's Agent in 2025
Jiggs Dunn
Berkshire Hathaway HomeServices Alliance Real Estate
(314) 503-7999
5 in this area
12 Total Sales
-
Cathleen O'meara

Seller's Agent in 2025
Cathleen O'meara
Laura McCarthy- Clayton
(314) 477-1133
4 in this area
41 Total Sales
-
Thomas Burfield

Seller Co-Listing Agent in 2025
Thomas Burfield
Berkshire Hathaway HomeServices Alliance Real Estate
(314) 956-4619
1 in this area
120 Total Sales
-
Kathe Degrand

Seller Co-Listing Agent in 2025
Kathe Degrand
Laura McCarthy- Clayton
(314) 518-4772
8 in this area
54 Total Sales
-
Tina Jung

Buyer's Agent in 2025
Tina Jung
RE/MAX
(314) 496-6061
5 in this area
182 Total Sales
-
Patrick Eberle

Buyer's Agent in 2023
Patrick Eberle
E.B.S Realty, LLC
(314) 607-8233
13 in this area
80 Total Sales
Map
Source: MARIS MLS
MLS Number: MIS25015067
APN: 21N-31-0215
- 723 Oak Valley Dr
- 611 Hickory Ln
- 1737 Folkstone Dr
- 551 High Meadow Rd
- 715 Westchester Ct
- 1315 Breezeridge Dr
- 811 Cherry St
- 1319 Simmons Ave
- 11838 Point Oak Dr
- 1209 Woodgate Dr
- 8 Briarbrook Trail
- 1201 Laven Del Ln
- 1126 Bopp Rd
- 11358 Manchester Rd
- 1 Claychester Dr
- 1 Squires Ln
- 223 Avery Dr
- 2134 East Dr
- 410 Steeplechase Ln
- 2535 S Lindbergh Blvd
