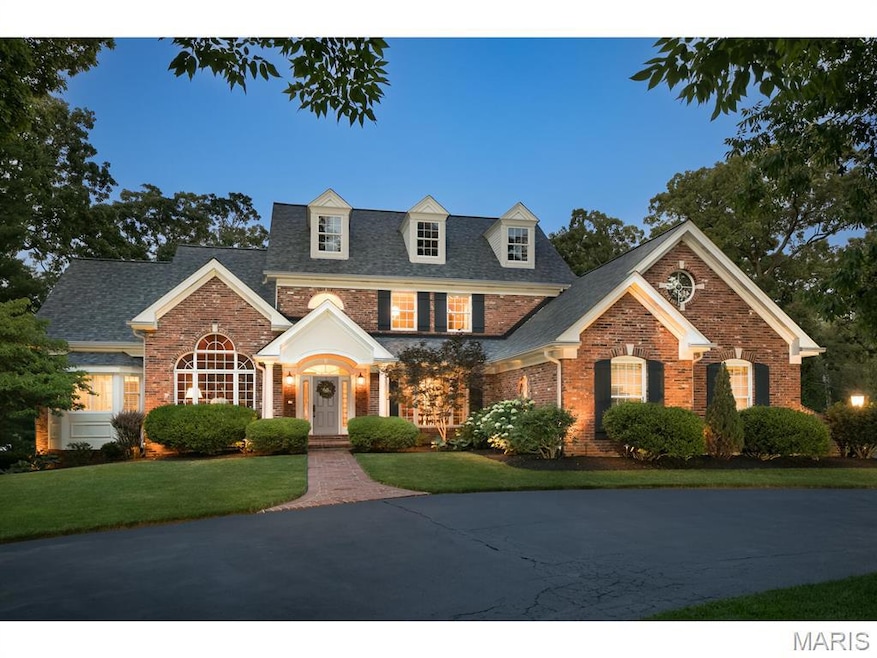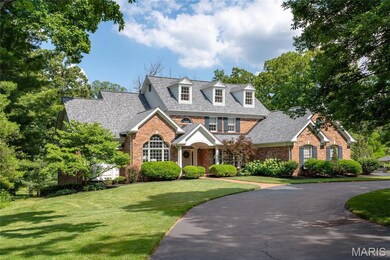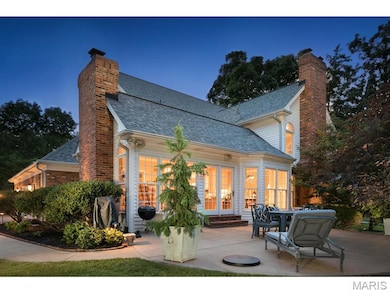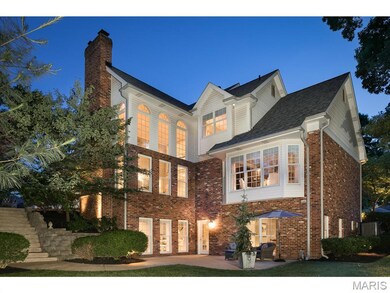
1636 Forest Aire Saint Louis, MO 63131
Highlights
- 0.98 Acre Lot
- Hearth Room
- Wood Flooring
- Westchester Elementary School Rated A
- Traditional Architecture
- 3 Fireplaces
About This Home
As of May 2025This custom built 1.5 story in prestigious Frontenac offers a rare combination of high end finishes and luxury with over 5,000+sq ft of thoughtfully designed living space. The first floor features an office with built-in cabinetry and wood floors, dining room with custom 3 piece crown molding, and a chef's kitchen with Viking appliances which opens to cozy family room with a custom fireplace. The two story great room has a bank of windows which provides natural light and views of rear yard and additional fireplace. The master suite is a private retreat, complete with custom closets and a spa-like bath with a separate tub and shower. Upstairs, you'll find three additional beds with custom walk in closets plus two additional baths. The lower level designed for entertaining, offering another Family room with a wet bar, golf room with /game room plus additional bedroom and full bath with direct access to rear yard. Additional Rooms: Mud Room
Last Agent to Sell the Property
Berkshire Hathaway HomeServices Alliance Real Estate License #1999107907 Listed on: 05/01/2025

Co-Listed By
Berkshire Hathaway HomeServices Alliance Real Estate License #2002030875
Home Details
Home Type
- Single Family
Est. Annual Taxes
- $15,149
Year Built
- Built in 1999
Lot Details
- 0.98 Acre Lot
- Lot Dimensions are 243 x 176
- Corner Lot
HOA Fees
- $25 Monthly HOA Fees
Parking
- 3 Car Attached Garage
Home Design
- Traditional Architecture
- Brick Exterior Construction
Interior Spaces
- 5,001 Sq Ft Home
- 1.5-Story Property
- 3 Fireplaces
- Window Treatments
- Great Room
- Family Room
- Breakfast Room
- Dining Room
- Den
- Security System Owned
Kitchen
- Hearth Room
- Double Oven
- Gas Cooktop
- Range Hood
- Microwave
- Dishwasher
Flooring
- Wood
- Carpet
Bedrooms and Bathrooms
Laundry
- Laundry Room
- Dryer
- Washer
Basement
- Basement Fills Entire Space Under The House
- 9 Foot Basement Ceiling Height
Outdoor Features
- Patio
- Outdoor Grill
Schools
- Westchester Elem. Elementary School
- North Kirkwood Middle School
- Kirkwood Sr. High School
Utilities
- Forced Air Heating and Cooling System
Community Details
- Built by Berkley
Listing and Financial Details
- Assessor Parcel Number 21N-31-0215
Ownership History
Purchase Details
Home Financials for this Owner
Home Financials are based on the most recent Mortgage that was taken out on this home.Purchase Details
Home Financials for this Owner
Home Financials are based on the most recent Mortgage that was taken out on this home.Purchase Details
Home Financials for this Owner
Home Financials are based on the most recent Mortgage that was taken out on this home.Purchase Details
Home Financials for this Owner
Home Financials are based on the most recent Mortgage that was taken out on this home.Purchase Details
Home Financials for this Owner
Home Financials are based on the most recent Mortgage that was taken out on this home.Purchase Details
Home Financials for this Owner
Home Financials are based on the most recent Mortgage that was taken out on this home.Purchase Details
Home Financials for this Owner
Home Financials are based on the most recent Mortgage that was taken out on this home.Purchase Details
Home Financials for this Owner
Home Financials are based on the most recent Mortgage that was taken out on this home.Purchase Details
Home Financials for this Owner
Home Financials are based on the most recent Mortgage that was taken out on this home.Purchase Details
Purchase Details
Home Financials for this Owner
Home Financials are based on the most recent Mortgage that was taken out on this home.Purchase Details
Home Financials for this Owner
Home Financials are based on the most recent Mortgage that was taken out on this home.Similar Homes in Saint Louis, MO
Home Values in the Area
Average Home Value in this Area
Purchase History
| Date | Type | Sale Price | Title Company |
|---|---|---|---|
| Special Warranty Deed | -- | Absolute Title Services | |
| Warranty Deed | -- | None Listed On Document | |
| Deed | -- | None Listed On Document | |
| Warranty Deed | -- | Title Partners | |
| Deed | -- | Title Partners | |
| Warranty Deed | $1,065,000 | Investors Title Co Clayton | |
| Interfamily Deed Transfer | -- | Ort | |
| Interfamily Deed Transfer | -- | Ort | |
| Interfamily Deed Transfer | -- | -- | |
| Interfamily Deed Transfer | -- | -- | |
| Interfamily Deed Transfer | -- | -- | |
| Interfamily Deed Transfer | -- | -- | |
| Interfamily Deed Transfer | $625,000 | -- | |
| Interfamily Deed Transfer | $625,000 | -- | |
| Interfamily Deed Transfer | -- | -- | |
| Warranty Deed | $829,000 | -- | |
| Warranty Deed | -- | -- |
Mortgage History
| Date | Status | Loan Amount | Loan Type |
|---|---|---|---|
| Open | $1,423,200 | New Conventional | |
| Previous Owner | $900,100 | New Conventional | |
| Previous Owner | $1,450,000 | New Conventional | |
| Previous Owner | $200,000 | New Conventional | |
| Previous Owner | $775,000 | Purchase Money Mortgage | |
| Previous Owner | $150,000 | Credit Line Revolving | |
| Previous Owner | $614,500 | Stand Alone Refi Refinance Of Original Loan | |
| Previous Owner | $623,000 | Purchase Money Mortgage | |
| Previous Owner | $625,000 | No Value Available | |
| Previous Owner | $650,000 | No Value Available | |
| Previous Owner | $295,000 | No Value Available | |
| Closed | -- | No Value Available |
Property History
| Date | Event | Price | Change | Sq Ft Price |
|---|---|---|---|---|
| 05/30/2025 05/30/25 | Sold | -- | -- | -- |
| 05/01/2025 05/01/25 | For Sale | $1,779,000 | 0.0% | $356 / Sq Ft |
| 04/25/2025 04/25/25 | Sold | -- | -- | -- |
| 04/25/2025 04/25/25 | Price Changed | $1,779,000 | 0.0% | $356 / Sq Ft |
| 04/21/2025 04/21/25 | Off Market | -- | -- | -- |
| 03/24/2025 03/24/25 | Pending | -- | -- | -- |
| 03/21/2025 03/21/25 | For Sale | $1,779,000 | +1.7% | $356 / Sq Ft |
| 03/13/2025 03/13/25 | Off Market | -- | -- | -- |
| 07/28/2023 07/28/23 | Sold | -- | -- | -- |
| 06/30/2023 06/30/23 | Pending | -- | -- | -- |
| 06/08/2023 06/08/23 | For Sale | $1,750,000 | -- | $350 / Sq Ft |
Tax History Compared to Growth
Tax History
| Year | Tax Paid | Tax Assessment Tax Assessment Total Assessment is a certain percentage of the fair market value that is determined by local assessors to be the total taxable value of land and additions on the property. | Land | Improvement |
|---|---|---|---|---|
| 2023 | $15,149 | $226,140 | $94,150 | $131,990 |
| 2022 | $15,329 | $216,080 | $65,850 | $150,230 |
| 2021 | $15,188 | $216,080 | $65,850 | $150,230 |
| 2020 | $12,564 | $187,330 | $56,510 | $130,820 |
| 2019 | $12,579 | $187,330 | $56,510 | $130,820 |
| 2018 | $10,367 | $138,500 | $30,120 | $108,380 |
| 2017 | $10,390 | $138,500 | $30,120 | $108,380 |
| 2016 | $12,422 | $167,310 | $42,100 | $125,210 |
| 2015 | $12,436 | $167,310 | $42,100 | $125,210 |
| 2014 | $11,740 | $154,550 | $28,730 | $125,820 |
Agents Affiliated with this Home
-
Jiggs Dunn

Seller's Agent in 2025
Jiggs Dunn
Berkshire Hathaway HomeServices Alliance Real Estate
(314) 503-7999
6 in this area
15 Total Sales
-
Cathleen O'meara

Seller's Agent in 2025
Cathleen O'meara
Laura McCarthy- Clayton
(314) 477-1133
4 in this area
35 Total Sales
-
Thomas Burfield

Seller Co-Listing Agent in 2025
Thomas Burfield
Berkshire Hathaway HomeServices Alliance Real Estate
(314) 956-4619
2 in this area
126 Total Sales
-
Kathe Degrand

Seller Co-Listing Agent in 2025
Kathe Degrand
Laura McCarthy- Clayton
(314) 518-4772
7 in this area
51 Total Sales
-
Tina Jung

Buyer's Agent in 2025
Tina Jung
RE/MAX
(314) 496-6061
5 in this area
189 Total Sales
-
Patrick Eberle

Buyer's Agent in 2023
Patrick Eberle
E.B.S Realty, LLC
(314) 607-8233
13 in this area
87 Total Sales
Map
Source: MARIS MLS
MLS Number: MIS25024826
APN: 21N-31-0215
- 1607 Wyncliff Ln
- 502 Briar Ridge Ln
- 611 Hickory Ln
- 11600 Serama Dr
- 1715 Pine Hill Dr
- 11709 Claychester Dr
- 715 Westchester Ct
- 1315 Breezeridge Dr
- 811 Cherry St
- 1319 Simmons Ave
- 1810 Gray Dr
- 1142 Ruth Dr
- 8 Briarbrook Trail
- 7 Briarbrook Trail
- 1114 Lockett Rd
- 11409 Manchester Rd
- 1126 Bopp Rd
- 1408 Bopp Rd
- 11380 Manchester Rd
- 1213 Avery Ct



