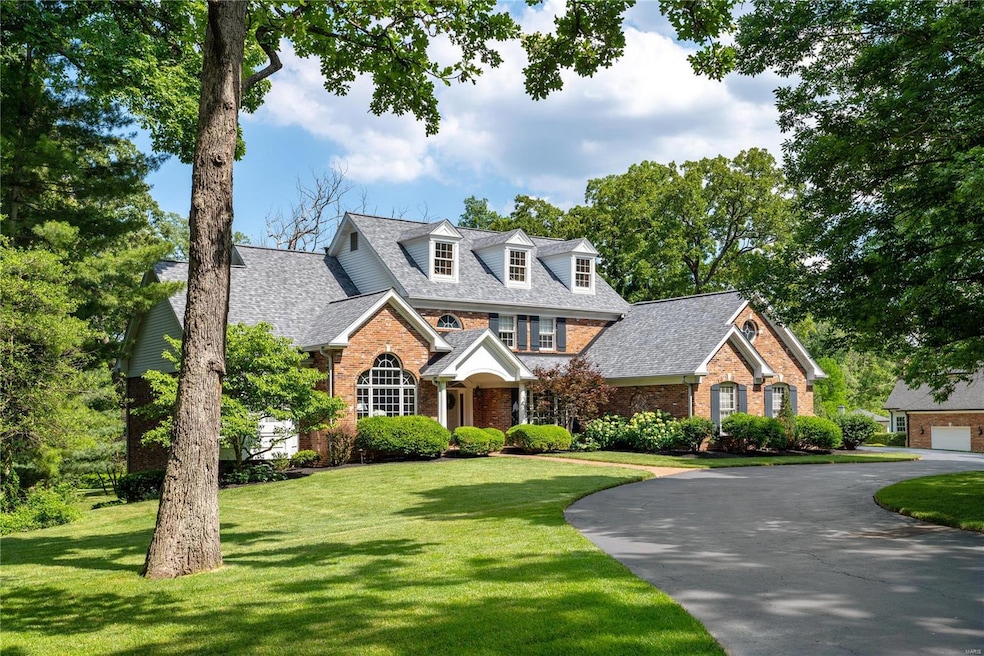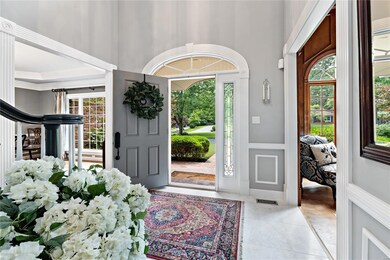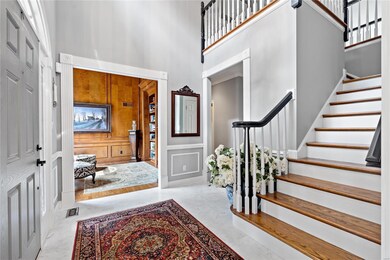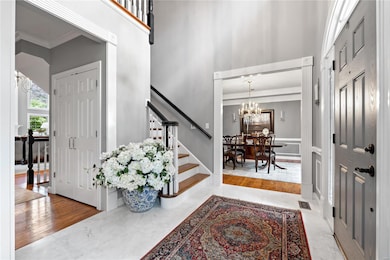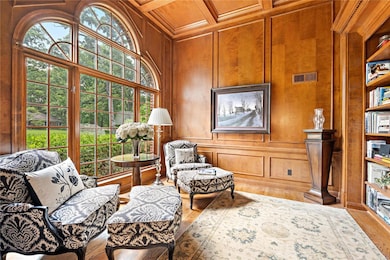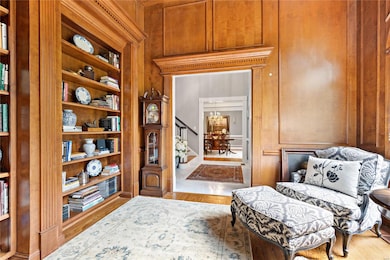
1636 Forest Aire Saint Louis, MO 63131
Highlights
- Primary Bedroom Suite
- 0.98 Acre Lot
- Great Room with Fireplace
- Westchester Elementary School Rated A
- Open Floorplan
- Hearth Room
About This Home
As of May 2025Custom, gorgeous Berkley built home with over 5100 sf of living space and 5 bedrooms, 4 full baths and 2 half baths on nearly an acre. Kitchen with island and top of the line appliances opens to charming hearth room with floor to ceiling stone fireplace, view of private patio and lush grounds. 2 story great room, large dining room, paneled study, laundry/mud room with 1/2 bath, and main floor primary suite with new bath complete first floor. There are handsome moldings, hardwood floors, 3 fireplaces, beautiful carpets and a staircase open to the lower level where entire back is at grade with floor to ceiling windows and access to an additional patio and pristine grounds. LL is finished with the same quality as the rest of the home and features a family room with fireplace, media room, wet bar, bedroom and full bath.There is an oversized 3 car garage w/epoxy floor an in-ground sprinkler system. A home of this quality and craftsmanship is hard to find!
Last Agent to Sell the Property
Laura McCarthy- Clayton License #2019041966 Listed on: 06/08/2023

Home Details
Home Type
- Single Family
Est. Annual Taxes
- $15,149
Year Built
- Built in 1999
Lot Details
- 0.98 Acre Lot
- Lot Dimensions are 243x176
- Corner Lot
HOA Fees
- $25 Monthly HOA Fees
Parking
- 3 Car Attached Garage
Home Design
- Traditional Architecture
- Brick or Stone Mason
Interior Spaces
- 1.5-Story Property
- Open Floorplan
- Wet Bar
- Rear Stairs
- Built In Speakers
- Built-in Bookshelves
- Vaulted Ceiling
- Fireplace in Hearth Room
- Fireplace Features Masonry
- Gas Fireplace
- Insulated Windows
- Palladian Windows
- Mud Room
- Two Story Entrance Foyer
- Great Room with Fireplace
- 3 Fireplaces
- Family Room
- Living Room
- Breakfast Room
- Formal Dining Room
- Den
- Security System Owned
Kitchen
- Hearth Room
- Breakfast Bar
- Butlers Pantry
- Double Oven
- Gas Cooktop
- Range Hood
- Microwave
- Dishwasher
- Stainless Steel Appliances
- Kitchen Island
- Granite Countertops
Flooring
- Wood
- Partially Carpeted
Bedrooms and Bathrooms
- 5 Bedrooms | 1 Primary Bedroom on Main
- Primary Bedroom Suite
- Walk-In Closet
- Primary Bathroom is a Full Bathroom
- Dual Vanity Sinks in Primary Bathroom
- Separate Shower in Primary Bathroom
Laundry
- Laundry on main level
- Dryer
- Washer
Basement
- Walk-Out Basement
- Basement Fills Entire Space Under The House
- 9 Foot Basement Ceiling Height
- Sump Pump
- Fireplace in Basement
- Finished Basement Bathroom
Outdoor Features
- Patio
- Built-In Barbecue
Schools
- Westchester Elem. Elementary School
- North Kirkwood Middle School
- Kirkwood Sr. High School
Utilities
- Forced Air Heating and Cooling System
- Heating System Uses Gas
- Gas Water Heater
Listing and Financial Details
- Assessor Parcel Number 21N-31-0215
Community Details
Overview
- Built by Berkley Construction
- Custom
Recreation
- Recreational Area
Ownership History
Purchase Details
Home Financials for this Owner
Home Financials are based on the most recent Mortgage that was taken out on this home.Purchase Details
Home Financials for this Owner
Home Financials are based on the most recent Mortgage that was taken out on this home.Purchase Details
Home Financials for this Owner
Home Financials are based on the most recent Mortgage that was taken out on this home.Purchase Details
Home Financials for this Owner
Home Financials are based on the most recent Mortgage that was taken out on this home.Purchase Details
Home Financials for this Owner
Home Financials are based on the most recent Mortgage that was taken out on this home.Purchase Details
Home Financials for this Owner
Home Financials are based on the most recent Mortgage that was taken out on this home.Purchase Details
Home Financials for this Owner
Home Financials are based on the most recent Mortgage that was taken out on this home.Purchase Details
Home Financials for this Owner
Home Financials are based on the most recent Mortgage that was taken out on this home.Purchase Details
Home Financials for this Owner
Home Financials are based on the most recent Mortgage that was taken out on this home.Purchase Details
Purchase Details
Home Financials for this Owner
Home Financials are based on the most recent Mortgage that was taken out on this home.Purchase Details
Home Financials for this Owner
Home Financials are based on the most recent Mortgage that was taken out on this home.Similar Homes in Saint Louis, MO
Home Values in the Area
Average Home Value in this Area
Purchase History
| Date | Type | Sale Price | Title Company |
|---|---|---|---|
| Special Warranty Deed | -- | Absolute Title Services | |
| Warranty Deed | -- | None Listed On Document | |
| Deed | -- | None Listed On Document | |
| Warranty Deed | -- | Title Partners | |
| Deed | -- | Title Partners | |
| Warranty Deed | $1,065,000 | Investors Title Co Clayton | |
| Interfamily Deed Transfer | -- | Ort | |
| Interfamily Deed Transfer | -- | Ort | |
| Interfamily Deed Transfer | -- | -- | |
| Interfamily Deed Transfer | -- | -- | |
| Interfamily Deed Transfer | -- | -- | |
| Interfamily Deed Transfer | -- | -- | |
| Interfamily Deed Transfer | $625,000 | -- | |
| Interfamily Deed Transfer | $625,000 | -- | |
| Interfamily Deed Transfer | -- | -- | |
| Warranty Deed | $829,000 | -- | |
| Warranty Deed | -- | -- |
Mortgage History
| Date | Status | Loan Amount | Loan Type |
|---|---|---|---|
| Open | $1,423,200 | New Conventional | |
| Previous Owner | $900,100 | New Conventional | |
| Previous Owner | $1,450,000 | New Conventional | |
| Previous Owner | $200,000 | New Conventional | |
| Previous Owner | $775,000 | Purchase Money Mortgage | |
| Previous Owner | $150,000 | Credit Line Revolving | |
| Previous Owner | $614,500 | Stand Alone Refi Refinance Of Original Loan | |
| Previous Owner | $623,000 | Purchase Money Mortgage | |
| Previous Owner | $625,000 | No Value Available | |
| Previous Owner | $650,000 | No Value Available | |
| Previous Owner | $295,000 | No Value Available | |
| Closed | -- | No Value Available |
Property History
| Date | Event | Price | Change | Sq Ft Price |
|---|---|---|---|---|
| 05/30/2025 05/30/25 | Sold | -- | -- | -- |
| 05/01/2025 05/01/25 | For Sale | $1,779,000 | 0.0% | $356 / Sq Ft |
| 04/25/2025 04/25/25 | Sold | -- | -- | -- |
| 04/25/2025 04/25/25 | Price Changed | $1,779,000 | 0.0% | $356 / Sq Ft |
| 04/21/2025 04/21/25 | Off Market | -- | -- | -- |
| 03/24/2025 03/24/25 | Pending | -- | -- | -- |
| 03/21/2025 03/21/25 | For Sale | $1,779,000 | +1.7% | $356 / Sq Ft |
| 03/13/2025 03/13/25 | Off Market | -- | -- | -- |
| 07/28/2023 07/28/23 | Sold | -- | -- | -- |
| 06/30/2023 06/30/23 | Pending | -- | -- | -- |
| 06/08/2023 06/08/23 | For Sale | $1,750,000 | -- | $350 / Sq Ft |
Tax History Compared to Growth
Tax History
| Year | Tax Paid | Tax Assessment Tax Assessment Total Assessment is a certain percentage of the fair market value that is determined by local assessors to be the total taxable value of land and additions on the property. | Land | Improvement |
|---|---|---|---|---|
| 2023 | $15,149 | $226,140 | $94,150 | $131,990 |
| 2022 | $15,329 | $216,080 | $65,850 | $150,230 |
| 2021 | $15,188 | $216,080 | $65,850 | $150,230 |
| 2020 | $12,564 | $187,330 | $56,510 | $130,820 |
| 2019 | $12,579 | $187,330 | $56,510 | $130,820 |
| 2018 | $10,367 | $138,500 | $30,120 | $108,380 |
| 2017 | $10,390 | $138,500 | $30,120 | $108,380 |
| 2016 | $12,422 | $167,310 | $42,100 | $125,210 |
| 2015 | $12,436 | $167,310 | $42,100 | $125,210 |
| 2014 | $11,740 | $154,550 | $28,730 | $125,820 |
Agents Affiliated with this Home
-
Jiggs Dunn

Seller's Agent in 2025
Jiggs Dunn
Berkshire Hathaway HomeServices Alliance Real Estate
(314) 503-7999
6 in this area
15 Total Sales
-
Cathleen O'meara

Seller's Agent in 2025
Cathleen O'meara
Laura McCarthy- Clayton
(314) 477-1133
4 in this area
35 Total Sales
-
Thomas Burfield

Seller Co-Listing Agent in 2025
Thomas Burfield
Berkshire Hathaway HomeServices Alliance Real Estate
(314) 956-4619
2 in this area
126 Total Sales
-
Kathe Degrand

Seller Co-Listing Agent in 2025
Kathe Degrand
Laura McCarthy- Clayton
(314) 518-4772
7 in this area
51 Total Sales
-
Tina Jung

Buyer's Agent in 2025
Tina Jung
RE/MAX
(314) 496-6061
5 in this area
189 Total Sales
-
Patrick Eberle

Buyer's Agent in 2023
Patrick Eberle
E.B.S Realty, LLC
(314) 607-8233
13 in this area
87 Total Sales
Map
Source: MARIS MLS
MLS Number: MIS23031438
APN: 21N-31-0215
- 1607 Wyncliff Ln
- 502 Briar Ridge Ln
- 611 Hickory Ln
- 11600 Serama Dr
- 1715 Pine Hill Dr
- 11709 Claychester Dr
- 715 Westchester Ct
- 1315 Breezeridge Dr
- 811 Cherry St
- 1319 Simmons Ave
- 1810 Gray Dr
- 1142 Ruth Dr
- 8 Briarbrook Trail
- 7 Briarbrook Trail
- 1114 Lockett Rd
- 11409 Manchester Rd
- 1126 Bopp Rd
- 1408 Bopp Rd
- 11380 Manchester Rd
- 1213 Avery Ct
