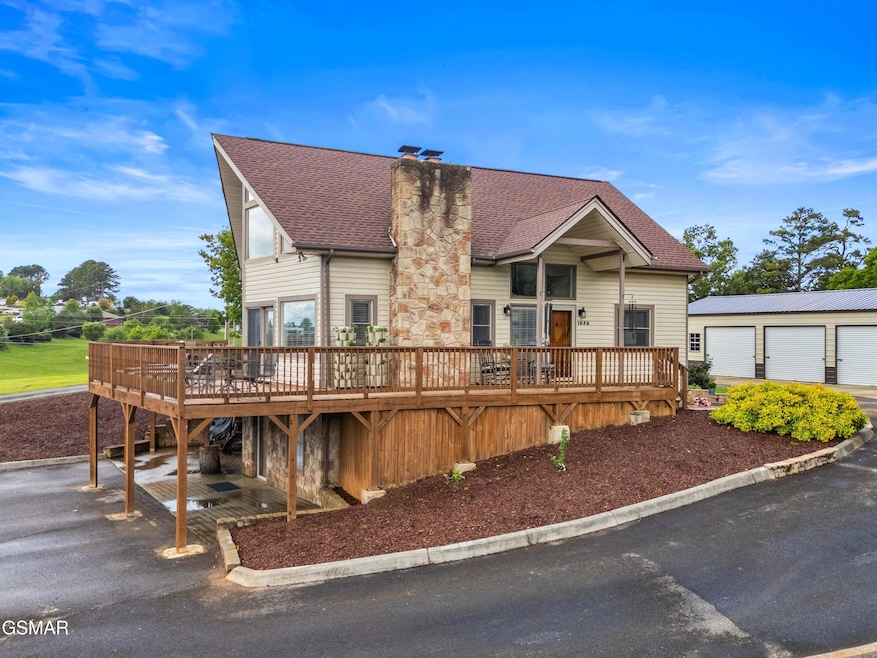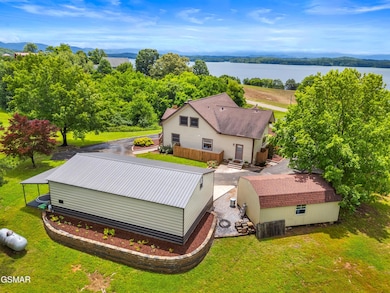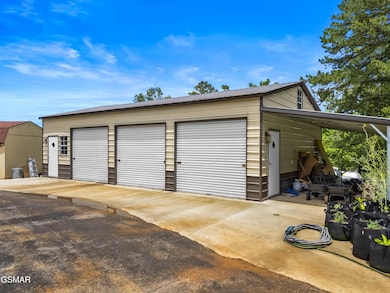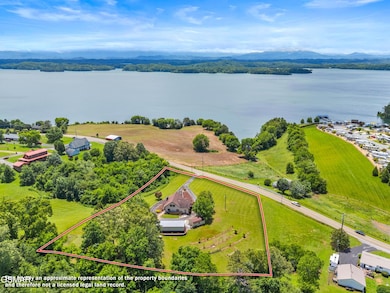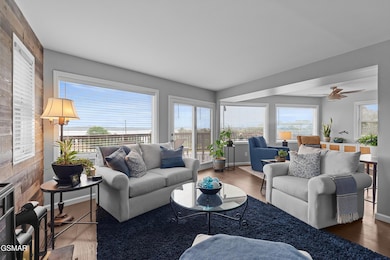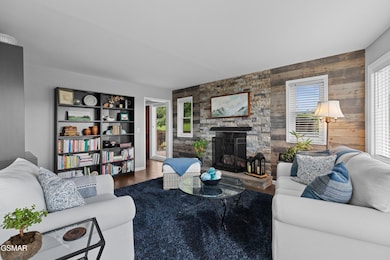
1636 Highway 139 Dandridge, TN 37725
Estimated payment $4,828/month
Highlights
- Very Popular Property
- 2.73 Acre Lot
- Contemporary Architecture
- Lake View
- Deck
- Orchard
About This Home
Ever pictured yourself grabbing that morning cup of coffee, making your way out on the deck to sit and enjoy spectacular mountain and lake views? Then this just might be the house for you. This beautifully updated home has those gorgeous views every day! The updates include freshly painted 2023, new HVAC, one in 2023, one in 2024 and furnace Basement 2024, front door and 2 storm doors 2025, part of roof 2025 to replace part done in 2011 (other half was done in 2017 and in great shape according to roofer), well in 2024 with Aqua Clear UV light system, Water heater 2023 and Garbage disposal 2024. The owners put the well in as they would rather have well water however this home is still on public water and the home is easily switched between the well and public for use. Also new in 2023 the detached garage was done with 3 bay doors and electric for electric car or workshop areas. This home has a 3 bedroom septic. There are two rooms upstairs that could be used for hobby rooms, office or whatever is needed. The primary bedroom is on the main floor with a luxurious bath with walk-in shower and a large walk-in closet along with a well appointed living room with those views and a gas log fireplace and a half bath. Upstairs is another en suite bedroom and two other rooms along with a family room with even more magnificent views. In the basement is a den with wood-burning fireplace, office space and a bedroom with its own exterior door for ease of access. The circular drive will take you around to the detached garage and the storage building for plenty of storage. The owner has lovingly planted berry bushes and a garlic plant in addition to fruit trees all for your enjoyment.
Home Details
Home Type
- Single Family
Est. Annual Taxes
- $2,363
Year Built
- Built in 1991 | Remodeled
Lot Details
- 2.73 Acre Lot
- Property fronts a county road
- Landscaped
- Level Lot
- Orchard
- Back and Front Yard
Parking
- 3 Car Detached Garage
- Garage Door Opener
Property Views
- Lake
- Mountain
Home Design
- Contemporary Architecture
- Brick or Stone Mason
- Composition Roof
- Vinyl Siding
- Stone
Interior Spaces
- 2-Story Property
- Ceiling Fan
- 2 Fireplaces
- Wood Burning Fireplace
- Gas Log Fireplace
- Double Pane Windows
- Living Room
- Combination Kitchen and Dining Room
- Den
- Bonus Room
- Storage
- Storm Doors
- Finished Basement
Kitchen
- Gas Range
- Range Hood
- Microwave
- Dishwasher
- Kitchen Island
- Disposal
Flooring
- Wood
- Carpet
- Tile
- Luxury Vinyl Tile
Bedrooms and Bathrooms
- 3 Bedrooms | 1 Primary Bedroom on Main
- Walk-In Closet
- Walk-in Shower
Laundry
- Laundry Room
- Laundry on main level
- Dryer
- Washer
Outdoor Features
- Deck
- Patio
- Exterior Lighting
- Shed
- Rain Gutters
Utilities
- Central Air
- Heating System Uses Propane
- Heat Pump System
- 200+ Amp Service
- Water Softener is Owned
- Septic Tank
- High Speed Internet
Community Details
- No Home Owners Association
Listing and Financial Details
- Assessor Parcel Number 081 04002 000
Map
Home Values in the Area
Average Home Value in this Area
Tax History
| Year | Tax Paid | Tax Assessment Tax Assessment Total Assessment is a certain percentage of the fair market value that is determined by local assessors to be the total taxable value of land and additions on the property. | Land | Improvement |
|---|---|---|---|---|
| 2023 | $1,488 | $64,700 | $0 | $0 |
| 2022 | $1,417 | $64,700 | $25,825 | $38,875 |
| 2021 | $1,417 | $64,700 | $25,825 | $38,875 |
| 2020 | $1,417 | $64,700 | $25,825 | $38,875 |
| 2019 | $1,417 | $64,700 | $25,825 | $38,875 |
| 2018 | $1,206 | $51,300 | $22,050 | $29,250 |
| 2017 | $1,206 | $51,300 | $22,050 | $29,250 |
| 2016 | $1,206 | $51,300 | $22,050 | $29,250 |
| 2015 | $1,206 | $51,300 | $22,050 | $29,250 |
| 2014 | $1,206 | $51,300 | $22,050 | $29,250 |
Property History
| Date | Event | Price | Change | Sq Ft Price |
|---|---|---|---|---|
| 06/02/2025 06/02/25 | For Sale | $825,000 | -- | $214 / Sq Ft |
Purchase History
| Date | Type | Sale Price | Title Company |
|---|---|---|---|
| Warranty Deed | $695,000 | Colonial Title Group | |
| Interfamily Deed Transfer | -- | Title365 | |
| Warranty Deed | $50,000 | -- |
Mortgage History
| Date | Status | Loan Amount | Loan Type |
|---|---|---|---|
| Open | $400,000 | New Conventional | |
| Previous Owner | $180,000 | New Conventional | |
| Previous Owner | $49,300 | Credit Line Revolving | |
| Previous Owner | $205,000 | New Conventional | |
| Previous Owner | $226,750 | No Value Available | |
| Previous Owner | $50,000 | No Value Available | |
| Previous Owner | $228,000 | No Value Available |
Similar Homes in Dandridge, TN
Source: Great Smoky Mountains Association of REALTORS®
MLS Number: 306751
APN: 081-040.02
